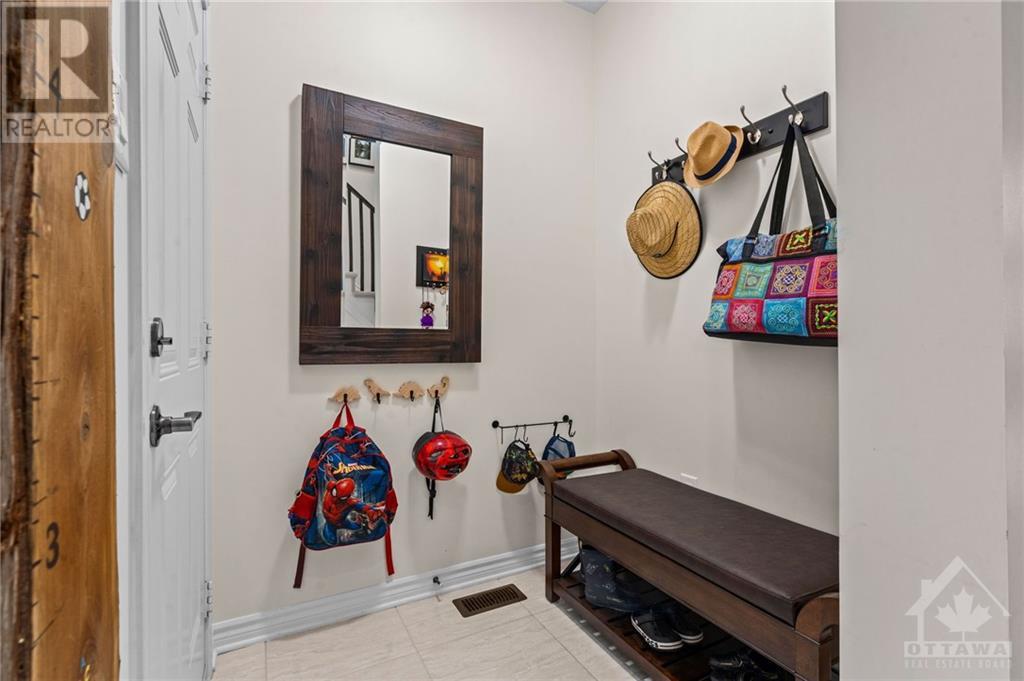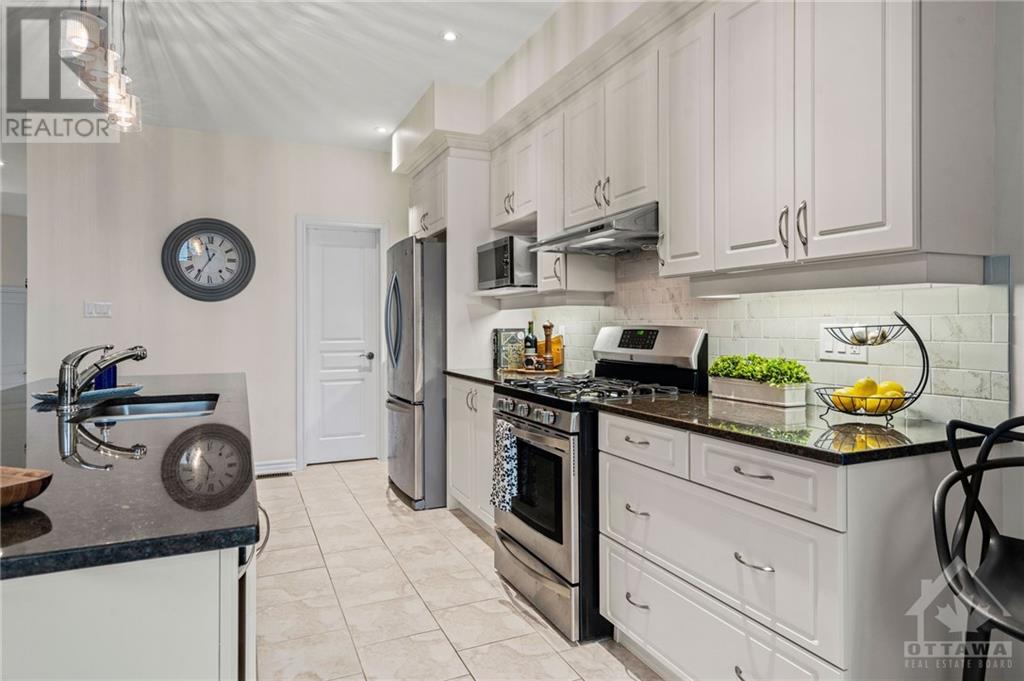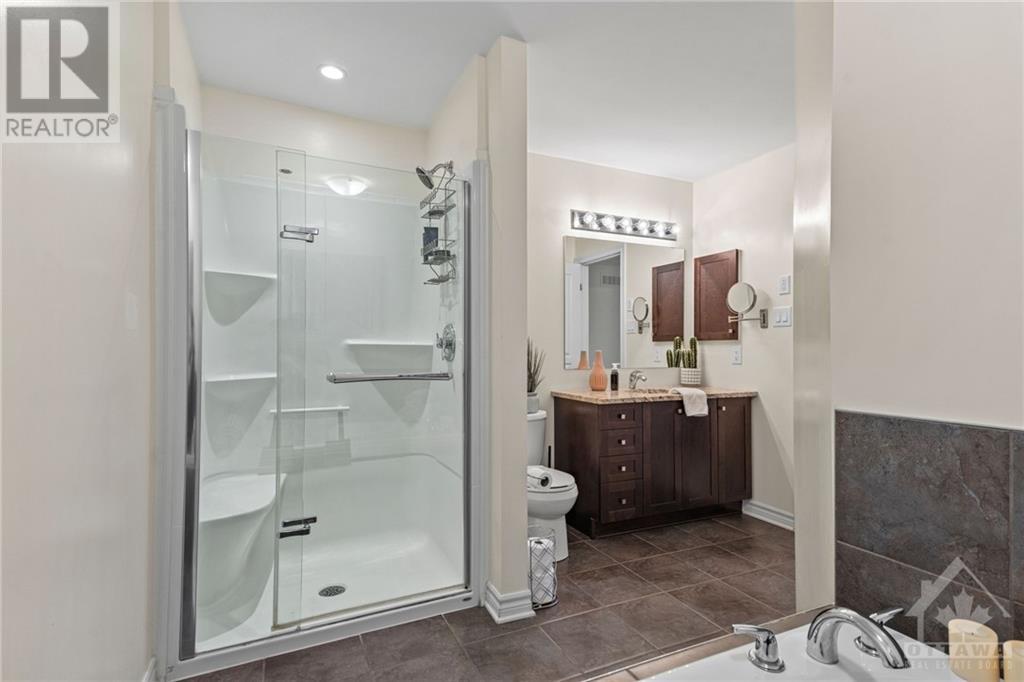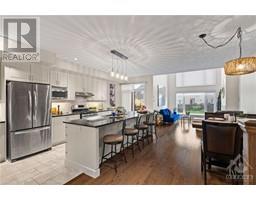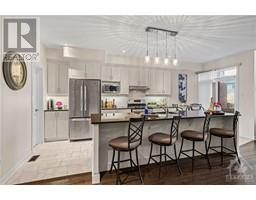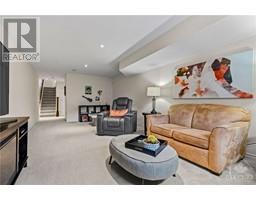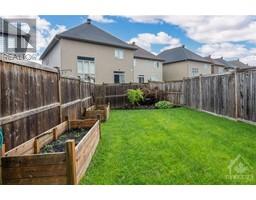611 Tennant Way Ottawa, Ontario K4M 0C6
$699,900
Immaculate! Executive, Urbandale-built 3 bed, 4 bath + loft townhome with parking for 3! HUGE lot with a North-South exposure is sure to appeal to the gardening enthusiasts. Located steps to the park with easy access to Vimy bridge, shopping, schools & transit. Upon entry, one is greeted with a spacious foyer featuring upgraded tiles, a double closet & powder room. Step up to the convenient mud room accessible from the garage. Amazing open-concept main floor comprises a living room, dining area, kitchen w/ extended granite island, pantry, and top-of-the-line appliances, including a gas stove. The impressive ceiling height, abundant windows, gleaming hardwood floors and gas fireplace create an inviting ambiance. Upstairs includes a loft space, primary bedroom with a huge ensuite, soaker tub & shower, a walk-in closet, 2 more bedrooms, main bath & double linen closet. Finished spacious lower level includes a powder room, laundry & storage galore! 24 hour irr. Floor plan & HoodQ attached. (id:43934)
Open House
This property has open houses!
2:00 pm
Ends at:4:00 pm
Property Details
| MLS® Number | 1397487 |
| Property Type | Single Family |
| Neigbourhood | Riverside South |
| Amenities Near By | Airport, Recreation Nearby, Shopping |
| Easement | Right Of Way |
| Features | Flat Site, Automatic Garage Door Opener |
| Parking Space Total | 3 |
Building
| Bathroom Total | 4 |
| Bedrooms Above Ground | 3 |
| Bedrooms Total | 3 |
| Appliances | Refrigerator, Dishwasher, Dryer, Hood Fan, Microwave, Washer, Blinds |
| Basement Development | Finished |
| Basement Type | Full (finished) |
| Constructed Date | 2014 |
| Cooling Type | Central Air Conditioning |
| Exterior Finish | Brick, Siding |
| Fireplace Present | Yes |
| Fireplace Total | 2 |
| Fixture | Ceiling Fans |
| Flooring Type | Wall-to-wall Carpet, Hardwood, Tile |
| Foundation Type | Poured Concrete |
| Half Bath Total | 2 |
| Heating Fuel | Natural Gas |
| Heating Type | Forced Air |
| Stories Total | 2 |
| Type | Row / Townhouse |
| Utility Water | Municipal Water |
Parking
| Attached Garage | |
| Surfaced | |
| Tandem |
Land
| Acreage | No |
| Fence Type | Fenced Yard |
| Land Amenities | Airport, Recreation Nearby, Shopping |
| Sewer | Municipal Sewage System |
| Size Depth | 167 Ft ,6 In |
| Size Frontage | 20 Ft |
| Size Irregular | 20.01 Ft X 167.46 Ft (irregular Lot) |
| Size Total Text | 20.01 Ft X 167.46 Ft (irregular Lot) |
| Zoning Description | Residential 309 |
Rooms
| Level | Type | Length | Width | Dimensions |
|---|---|---|---|---|
| Second Level | Primary Bedroom | 11'5" x 14'1" | ||
| Second Level | Loft | 7'5" x 11'2" | ||
| Second Level | 4pc Ensuite Bath | 11'4" x 11'0" | ||
| Second Level | Bedroom | 9'8" x 14'2" | ||
| Second Level | Bedroom | 9'3" x 10'4" | ||
| Second Level | 4pc Bathroom | 9'8" x 14'2" | ||
| Lower Level | Family Room | 11'3" x 21'3" | ||
| Lower Level | Utility Room | 10'6" x 24'4" | ||
| Lower Level | Storage | 8'8" x 21'0" | ||
| Lower Level | 2pc Bathroom | 4'6" x 5'2" | ||
| Lower Level | Laundry Room | Measurements not available | ||
| Main Level | Living Room/fireplace | 12'5" x 18'8" | ||
| Main Level | Kitchen | 9'0" x 19'4" | ||
| Main Level | Dining Room | 9'10" x 14'6" | ||
| Main Level | Pantry | 5'4" x 5'10" | ||
| Main Level | Foyer | 6'3" x 18'1" | ||
| Main Level | 2pc Bathroom | 4'3" x 5'5" |
https://www.realtor.ca/real-estate/27038086/611-tennant-way-ottawa-riverside-south
Interested?
Contact us for more information







