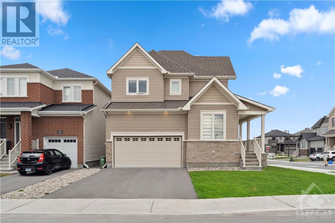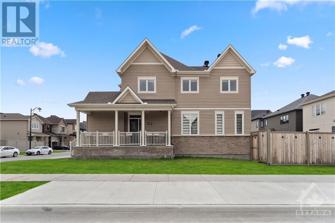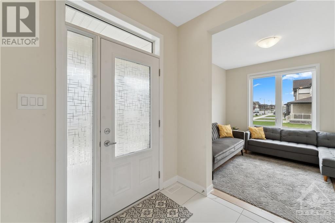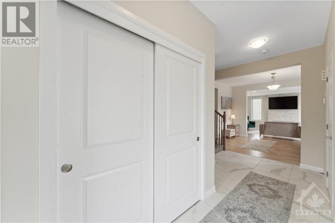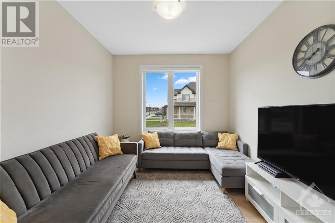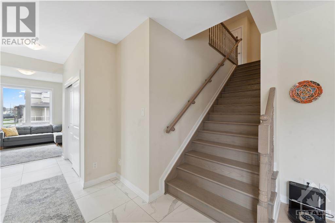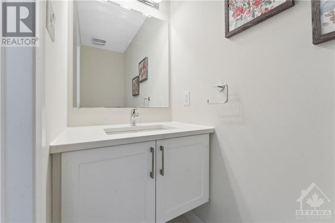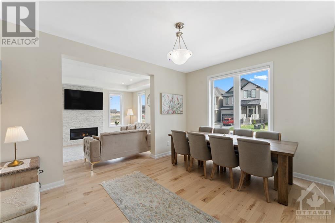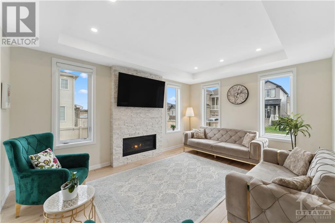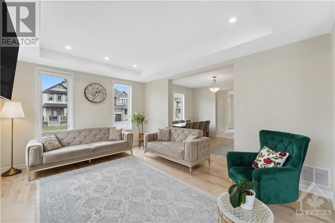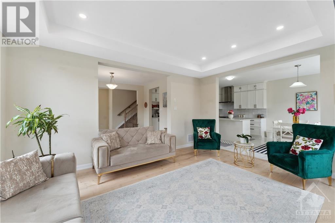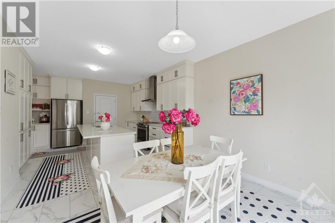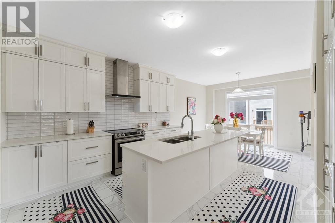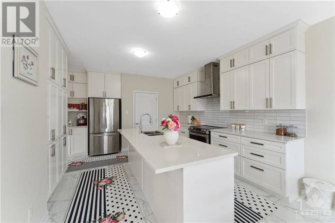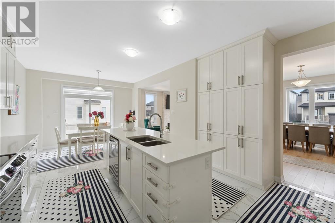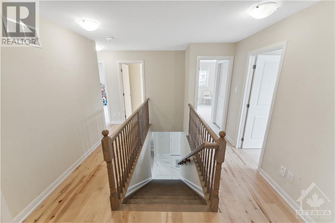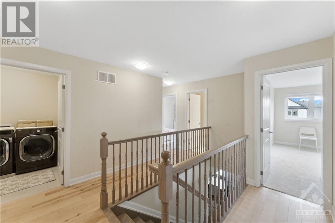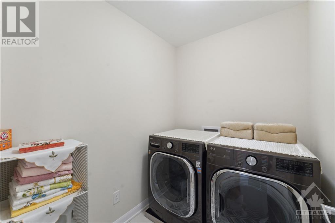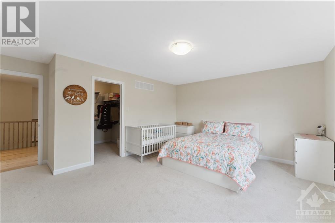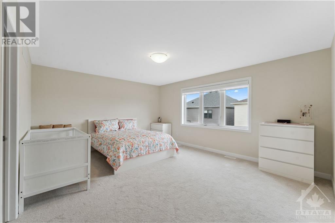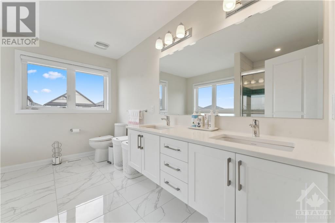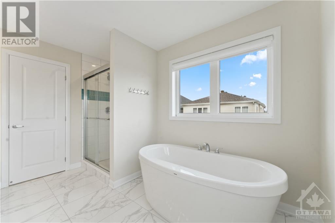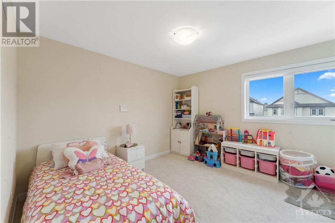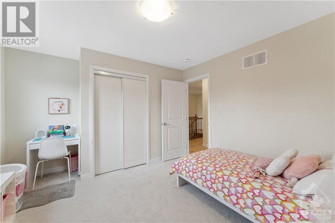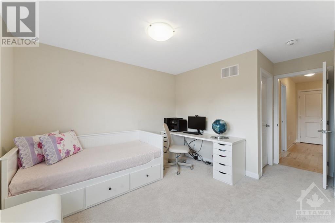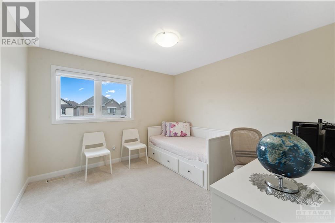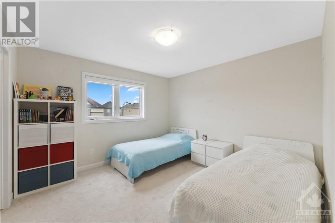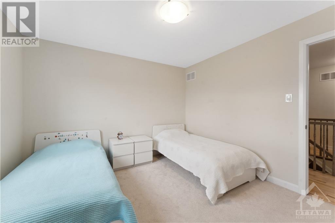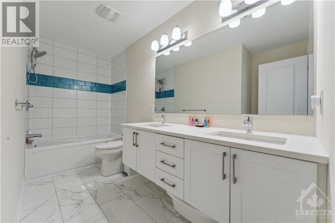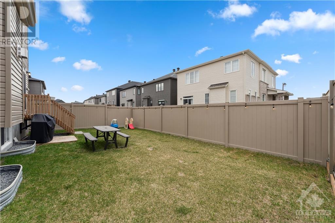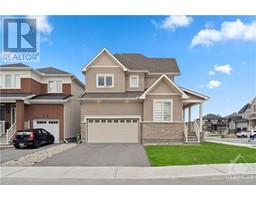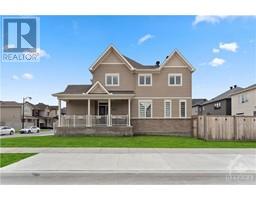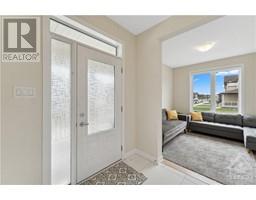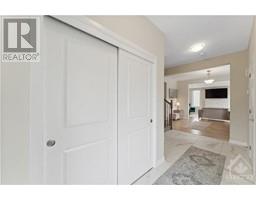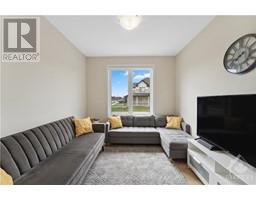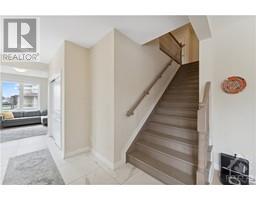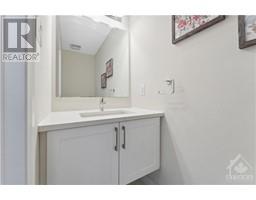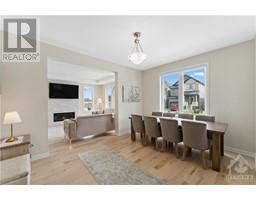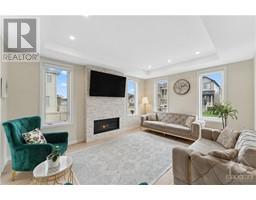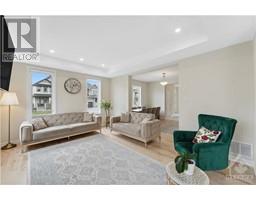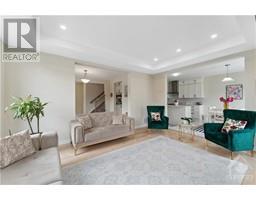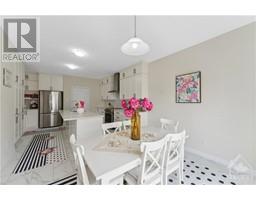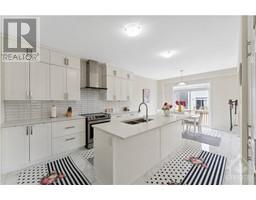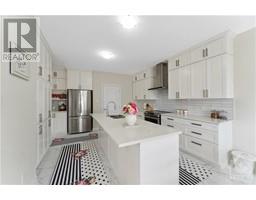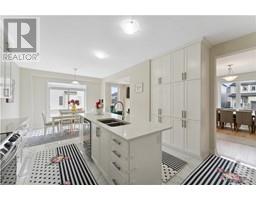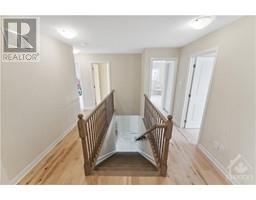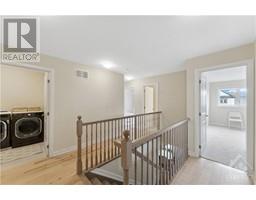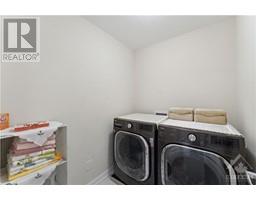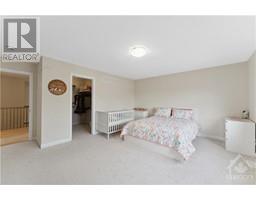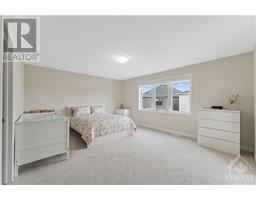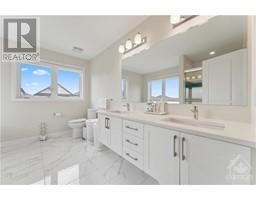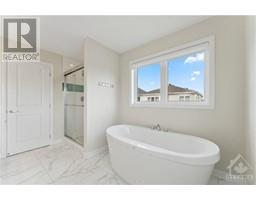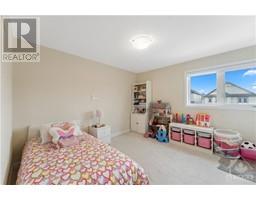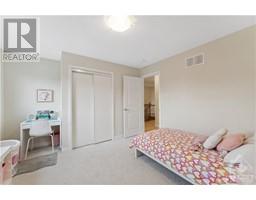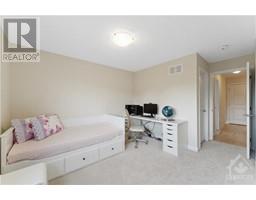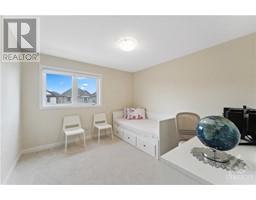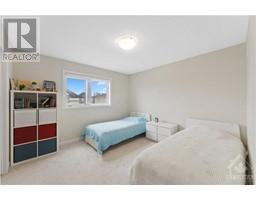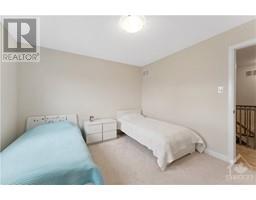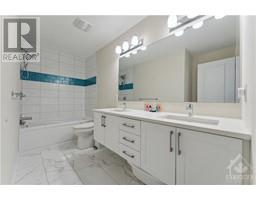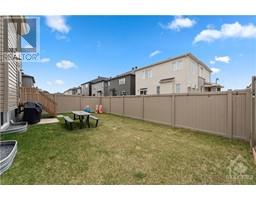4 Bedroom
3 Bathroom
Fireplace
Central Air Conditioning
Forced Air
Landscaped
$1,149,000
Introducing the Jasper Corner Model by Minto, completed in 2021, this property shines like new. Nestled in a sought-after family-friendly area, this corner property boasts a bright ambiance. A welcoming front porch leads to a spacious great room, dining area, and a den, perfect for remote work. The great room features a cozy gas fireplace, seamlessly connected to a modern kitchen with an eating area for family gatherings.Upstairs, find generously sized bedrooms, with the primary bedroom offering an ensuite and walk-in closet. The laundry room conveniently located on the second level.The fenced backyard adds appeal. With over $100K in upgrades including hardwood floorings, this wonderful house, situated in a fantastic location, close to schools and within walking distance to Tanger Outlets and CTC and other shopping centres. This home is also steps away from paved walking paths, perfect for running and biking. This property offers a modern lifestyle with comfort and convenience. (id:43934)
Property Details
|
MLS® Number
|
1388357 |
|
Property Type
|
Single Family |
|
Neigbourhood
|
Kanata Lakes |
|
Amenities Near By
|
Public Transit, Recreation Nearby, Shopping |
|
Community Features
|
Family Oriented |
|
Easement
|
Unknown |
|
Features
|
Corner Site |
|
Parking Space Total
|
4 |
Building
|
Bathroom Total
|
3 |
|
Bedrooms Above Ground
|
4 |
|
Bedrooms Total
|
4 |
|
Appliances
|
Refrigerator, Dishwasher, Dryer, Hood Fan, Stove, Washer, Blinds |
|
Basement Development
|
Unfinished |
|
Basement Type
|
Full (unfinished) |
|
Constructed Date
|
2021 |
|
Construction Style Attachment
|
Detached |
|
Cooling Type
|
Central Air Conditioning |
|
Exterior Finish
|
Stone, Brick, Siding |
|
Fireplace Present
|
Yes |
|
Fireplace Total
|
1 |
|
Flooring Type
|
Wall-to-wall Carpet, Hardwood, Tile |
|
Foundation Type
|
Poured Concrete |
|
Half Bath Total
|
1 |
|
Heating Fuel
|
Natural Gas |
|
Heating Type
|
Forced Air |
|
Stories Total
|
2 |
|
Type
|
House |
|
Utility Water
|
Municipal Water |
Parking
Land
|
Access Type
|
Highway Access |
|
Acreage
|
No |
|
Fence Type
|
Fenced Yard |
|
Land Amenities
|
Public Transit, Recreation Nearby, Shopping |
|
Landscape Features
|
Landscaped |
|
Sewer
|
Municipal Sewage System |
|
Size Depth
|
91 Ft ,9 In |
|
Size Frontage
|
42 Ft ,9 In |
|
Size Irregular
|
42.72 Ft X 91.78 Ft |
|
Size Total Text
|
42.72 Ft X 91.78 Ft |
|
Zoning Description
|
Residential |
Rooms
| Level |
Type |
Length |
Width |
Dimensions |
|
Second Level |
Primary Bedroom |
|
|
16'7" x 13'6" |
|
Second Level |
Bedroom |
|
|
11'9" x 10'5" |
|
Second Level |
Bedroom |
|
|
11'1" x 11'1" |
|
Second Level |
Bedroom |
|
|
11'7" x 11'5" |
|
Main Level |
Great Room |
|
|
16'5" x 12'5" |
|
Main Level |
Dining Room |
|
|
14'4" x 11'1" |
|
Main Level |
Eating Area |
|
|
12'2" x 11'3" |
|
Main Level |
Kitchen |
|
|
14'3" x 10'10" |
|
Main Level |
Den |
|
|
10'0" x 10'4" |
https://www.realtor.ca/real-estate/26799531/609-paine-avenue-ottawa-kanata-lakes

