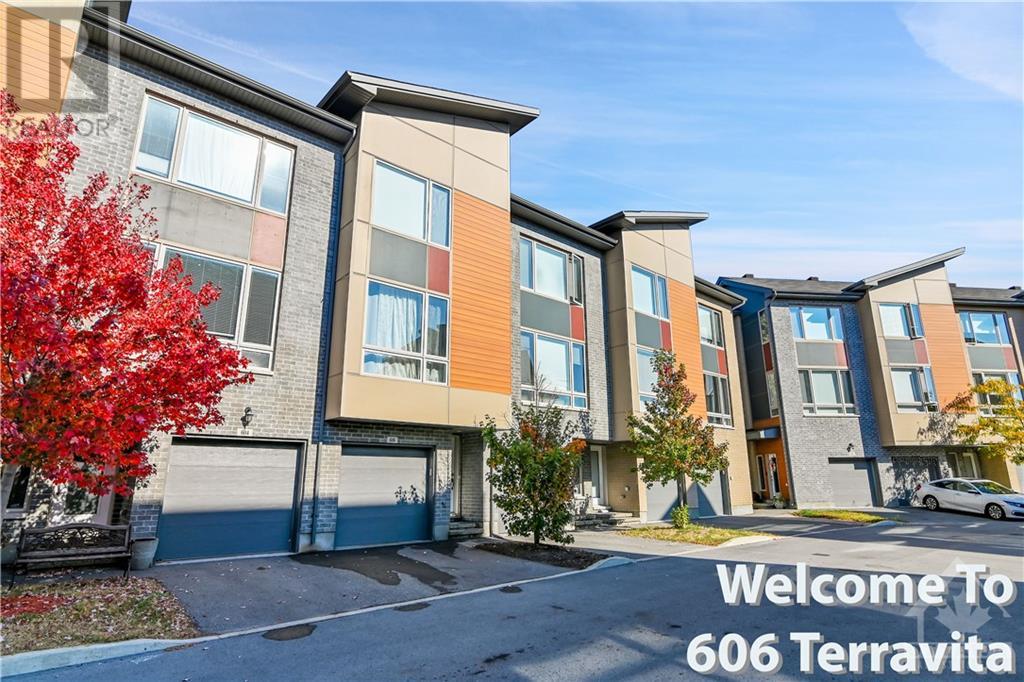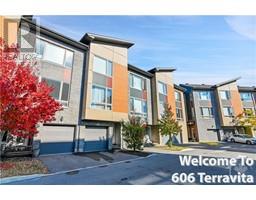606 Terravita Private Gloucester, Ontario K1V 8Y9
$574,900Maintenance, Common Area Maintenance, Parcel of Tied Land
$68 Monthly
Maintenance, Common Area Maintenance, Parcel of Tied Land
$68 MonthlyThis trendy, chic and south facing townhouse in the centrally located Hunt Club area is ideal for first time buyers and investors alike. A bright and spacious foyer entrance welcomes you on the main floor leading to the den with direct access to the private low maintenance backyard. The open-concept 2nd level features a large bright chef's kitchen with granite counters, lots of cabinets, as well as a breakfast bar. Patio doors leading to your balcony is great for relaxing and BBQ's. The sun filled living room and dining has hardwood floors, upgraded lighting, large windows. On the 3rd level you find 2 generous sized bedrooms & 2 full bathrooms. The primary bedroom has a walk-in closet & beautiful ensuite. The lower level is complete with a bedroom/media room, walk in closet/utility room and storage space. Steps from transit, parks, walking trails and all the area has to offer! Welcome home to 606 Terravita Private 24 Irrevocable on all offers. (id:43934)
Property Details
| MLS® Number | 1381533 |
| Property Type | Single Family |
| Neigbourhood | Windsor Park Village |
| Amenities Near By | Airport, Golf Nearby, Public Transit, Shopping |
| Features | Cul-de-sac, Balcony |
| Parking Space Total | 2 |
Building
| Bathroom Total | 3 |
| Bedrooms Above Ground | 2 |
| Bedrooms Below Ground | 1 |
| Bedrooms Total | 3 |
| Appliances | Refrigerator, Dishwasher, Dryer, Hood Fan, Stove, Washer, Blinds |
| Basement Development | Finished |
| Basement Type | Full (finished) |
| Constructed Date | 2017 |
| Construction Material | Wood Frame |
| Cooling Type | Central Air Conditioning |
| Exterior Finish | Brick, Siding |
| Flooring Type | Wall-to-wall Carpet, Hardwood, Ceramic |
| Foundation Type | Poured Concrete |
| Half Bath Total | 1 |
| Heating Fuel | Other |
| Heating Type | Forced Air |
| Stories Total | 3 |
| Type | Row / Townhouse |
| Utility Water | Municipal Water |
Parking
| Attached Garage | |
| Inside Entry | |
| Visitor Parking |
Land
| Acreage | No |
| Land Amenities | Airport, Golf Nearby, Public Transit, Shopping |
| Sewer | Municipal Sewage System |
| Size Depth | 69 Ft ,9 In |
| Size Frontage | 14 Ft ,3 In |
| Size Irregular | 14.21 Ft X 69.75 Ft |
| Size Total Text | 14.21 Ft X 69.75 Ft |
| Zoning Description | Residential |
Rooms
| Level | Type | Length | Width | Dimensions |
|---|---|---|---|---|
| Second Level | Kitchen | 13'3" x 14'3" | ||
| Second Level | Living Room | 13'3" x 14'10" | ||
| Second Level | Partial Bathroom | 6'0" x 7'5" | ||
| Third Level | Bedroom | 9'8" x 9'4" | ||
| Third Level | Full Bathroom | 5'11" x 7'5" | ||
| Third Level | 3pc Ensuite Bath | 5'5" x 7'7" | ||
| Third Level | Primary Bedroom | 13'3" x 14'10" | ||
| Lower Level | Bedroom | 13'3" x 9'5" | ||
| Lower Level | Storage | 4'7" x 18'0" | ||
| Main Level | Foyer | 3'8" x 18'7" | ||
| Main Level | Den | 13'3" x 10'6" |
Utilities
| Electricity | Available |
https://www.realtor.ca/real-estate/26628655/606-terravita-private-gloucester-windsor-park-village
Interested?
Contact us for more information





























































