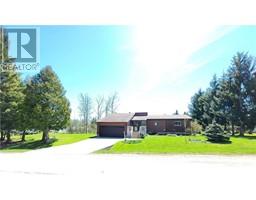3 Bedroom
2 Bathroom
Bungalow
Fireplace
Central Air Conditioning, Air Exchanger
Forced Air
Landscaped
$649,900
Larger than it looks and so bright are what people say after stepping inside this immaculate bungalow. Beautiful landscaping, interlock driveway/paths/patio, 12'x15' solarium, + extra driveway. Enclosed front porch provides privacy & convenience esp. from the garage to the front door. Once inside, natural light floods the space from 5 large south-facing windows in the living room with immaculate hardwood & vaulted ceiling. The updated eat-in kitchen with island is a fantastic gathering spot filled with incredible morning sun through the 5 updated southern exposure windows & new patio door. Wake up in the primary bedroom to gorgeous sunrises seen through multiple windows here too! So much natural light! Both bathrooms are beautifully updated. An huge family room boasts a N/G fireplace & pristine hardwood. Huge workshop/storage. Long list of updates including 50yr shingles allow you to move right in and enjoy country living in a sought-after subdivision with easy access to 401. Come see! (id:43934)
Property Details
|
MLS® Number
|
1390644 |
|
Property Type
|
Single Family |
|
Neigbourhood
|
Maitland |
|
Amenities Near By
|
Recreation Nearby, Water Nearby |
|
Communication Type
|
Internet Access |
|
Community Features
|
Family Oriented, School Bus |
|
Features
|
Gazebo, Automatic Garage Door Opener |
|
Parking Space Total
|
4 |
|
Road Type
|
Paved Road |
|
Structure
|
Deck, Patio(s) |
Building
|
Bathroom Total
|
2 |
|
Bedrooms Above Ground
|
3 |
|
Bedrooms Total
|
3 |
|
Appliances
|
Refrigerator, Dishwasher, Dryer, Freezer, Microwave Range Hood Combo, Stove, Washer, Blinds |
|
Architectural Style
|
Bungalow |
|
Basement Development
|
Partially Finished |
|
Basement Type
|
Full (partially Finished) |
|
Constructed Date
|
1985 |
|
Construction Style Attachment
|
Detached |
|
Cooling Type
|
Central Air Conditioning, Air Exchanger |
|
Exterior Finish
|
Brick, Wood Siding |
|
Fireplace Present
|
Yes |
|
Fireplace Total
|
1 |
|
Fixture
|
Ceiling Fans |
|
Flooring Type
|
Hardwood, Tile, Ceramic |
|
Foundation Type
|
Block, Poured Concrete |
|
Heating Fuel
|
Natural Gas |
|
Heating Type
|
Forced Air |
|
Stories Total
|
1 |
|
Type
|
House |
|
Utility Water
|
Drilled Well |
Parking
|
Attached Garage
|
|
|
Inside Entry
|
|
|
Interlocked
|
|
|
Oversize
|
|
Land
|
Access Type
|
Highway Access |
|
Acreage
|
No |
|
Land Amenities
|
Recreation Nearby, Water Nearby |
|
Landscape Features
|
Landscaped |
|
Sewer
|
Septic System |
|
Size Depth
|
117 Ft |
|
Size Frontage
|
193 Ft ,6 In |
|
Size Irregular
|
0.53 |
|
Size Total
|
0.53 Ac |
|
Size Total Text
|
0.53 Ac |
|
Zoning Description
|
Residential |
Rooms
| Level |
Type |
Length |
Width |
Dimensions |
|
Basement |
Family Room/fireplace |
|
|
27'3" x 14'10" |
|
Basement |
3pc Bathroom |
|
|
6'2" x 9'0" |
|
Basement |
Laundry Room |
|
|
9'4" x 9'0" |
|
Basement |
Storage |
|
|
28'0" x 21'10" |
|
Basement |
Workshop |
|
|
Measurements not available |
|
Basement |
Utility Room |
|
|
Measurements not available |
|
Basement |
Other |
|
|
9'0" x 7'8" |
|
Main Level |
Enclosed Porch |
|
|
10'4" x 10'0" |
|
Main Level |
Foyer |
|
|
7'6" x 15'6" |
|
Main Level |
Other |
|
|
Measurements not available |
|
Main Level |
Living Room |
|
|
17'6" x 15'6" |
|
Main Level |
Kitchen |
|
|
16'6" x 12'6" |
|
Main Level |
Dining Room |
|
|
12'7" x 10'8" |
|
Main Level |
3pc Bathroom |
|
|
7'2" x 11'8" |
|
Main Level |
Primary Bedroom |
|
|
15'2" x 12'6" |
|
Main Level |
Bedroom |
|
|
11'9" x 10'7" |
|
Main Level |
Bedroom |
|
|
12'6" x 11'3" |
https://www.realtor.ca/real-estate/26868658/6-maitland-drive-maitland-maitland





























































