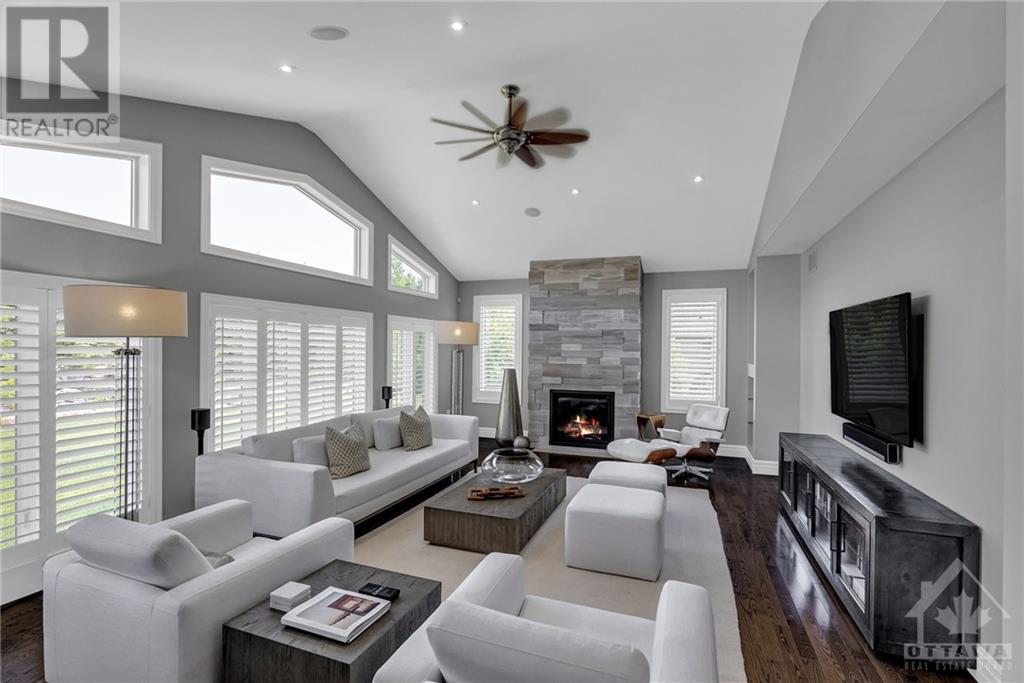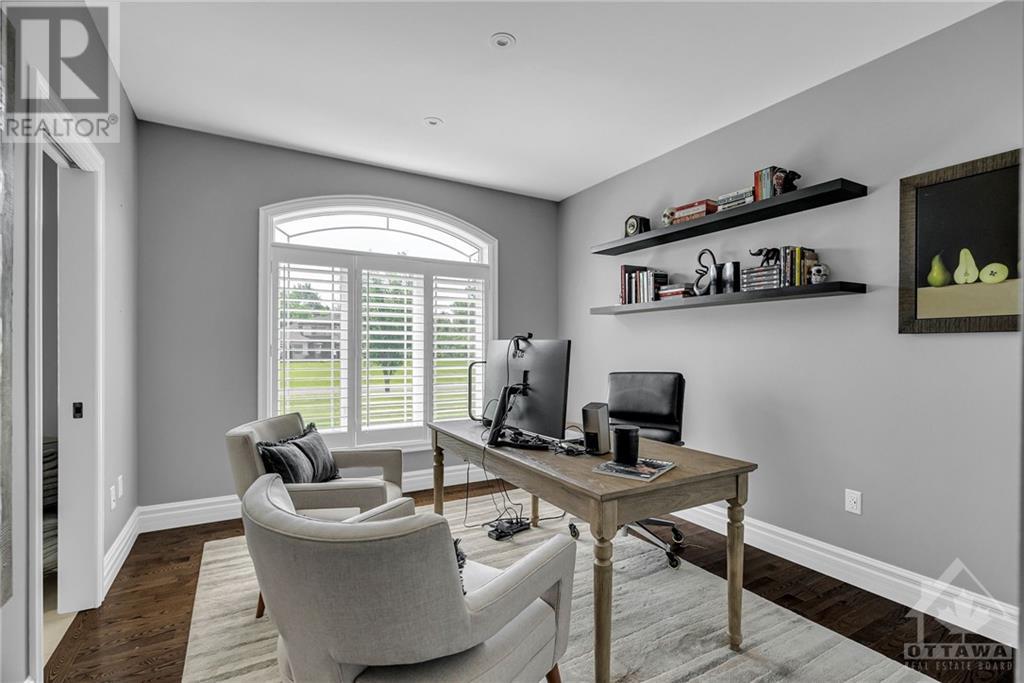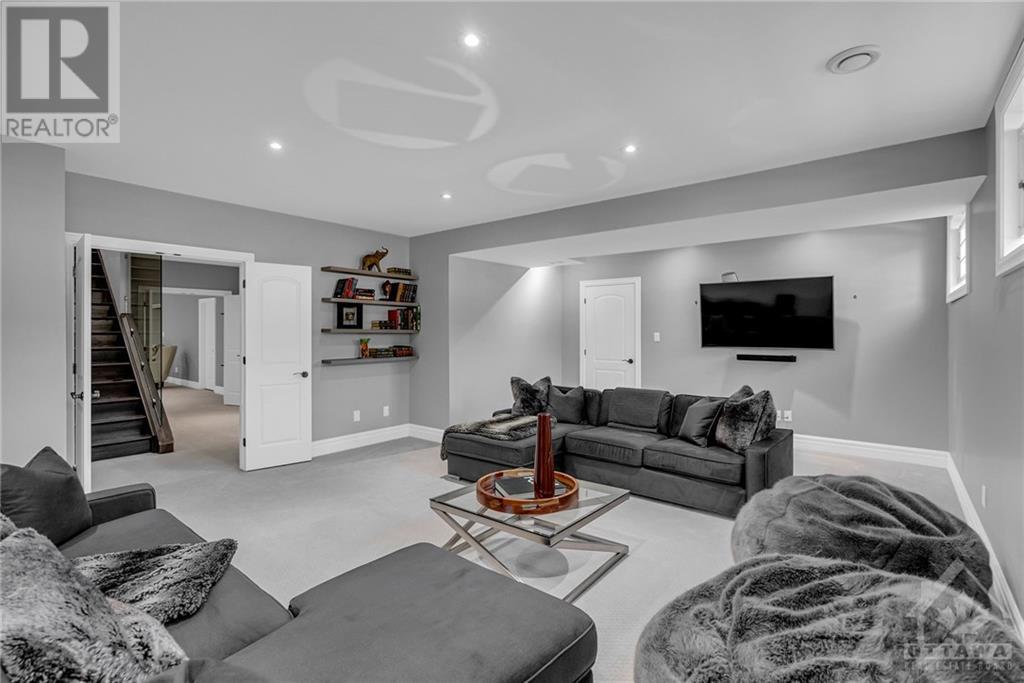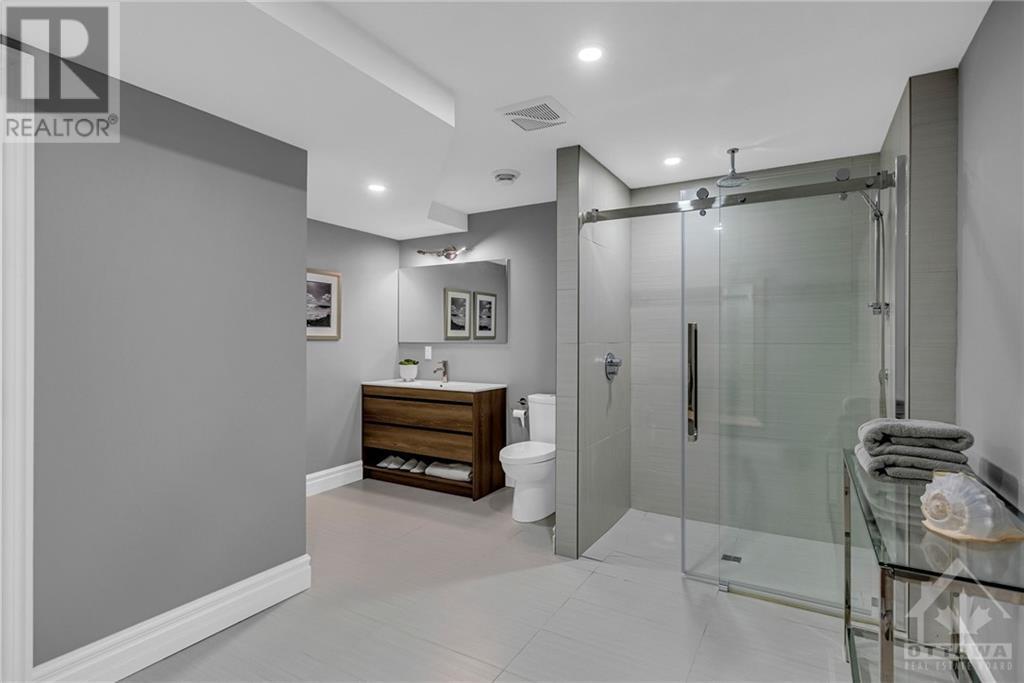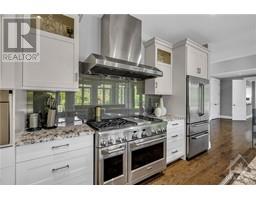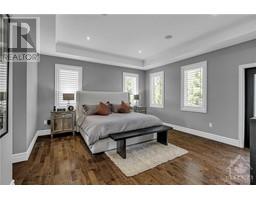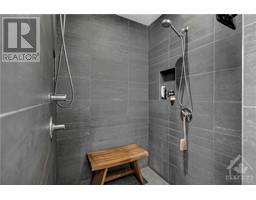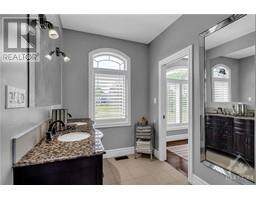4 Bedroom
4 Bathroom
Bungalow
Fireplace
Central Air Conditioning
Forced Air
Underground Sprinkler
$1,995,000
This exquisite bungalow appointed in Manoticks' South Pointe offers a luxurious feel throughout and a direct visual connection to the outdoors. The highly functional layout provides spacious kitchen, dining and living areas, flooded with natural light through numerous full height windows and 9ft ceilings. A custom glass enclosed porch provides an intimate feel year-round with stunning views and stone fireplace to unwind and fully escape daily life. The tranquil primary suite features outdoor access where a California style courtyard creates natural separation and privacy. A home office, 3 addt’l bedrooms, full bath, jack-n-jill bath and laundry completes the main floor. The finished lower level with full bath follows the same refined quality, offering endless room to entertain, w/flexible space for separate living quarters. Additional features include garage stairs to bsmt, garage car lift, steel roof, hot tub, generator, full home reverse osmosis. 48hr irrev on offers. (id:43934)
Property Details
|
MLS® Number
|
1397016 |
|
Property Type
|
Single Family |
|
Neigbourhood
|
Manotick - South Pointe |
|
Amenities Near By
|
Golf Nearby, Recreation Nearby, Shopping, Water Nearby |
|
Features
|
Treed, Automatic Garage Door Opener |
|
Parking Space Total
|
12 |
|
Structure
|
Patio(s) |
Building
|
Bathroom Total
|
4 |
|
Bedrooms Above Ground
|
4 |
|
Bedrooms Total
|
4 |
|
Appliances
|
Refrigerator, Dishwasher, Dryer, Garburator, Hood Fan, Microwave, Stove, Washer, Wine Fridge, Alarm System, Hot Tub, Blinds |
|
Architectural Style
|
Bungalow |
|
Basement Development
|
Finished |
|
Basement Type
|
Full (finished) |
|
Constructed Date
|
2010 |
|
Construction Style Attachment
|
Detached |
|
Cooling Type
|
Central Air Conditioning |
|
Exterior Finish
|
Stucco |
|
Fireplace Present
|
Yes |
|
Fireplace Total
|
3 |
|
Flooring Type
|
Wall-to-wall Carpet, Hardwood, Tile |
|
Foundation Type
|
Poured Concrete |
|
Heating Fuel
|
Natural Gas |
|
Heating Type
|
Forced Air |
|
Stories Total
|
1 |
|
Type
|
House |
|
Utility Water
|
Drilled Well |
Parking
|
Attached Garage
|
|
|
Inside Entry
|
|
Land
|
Acreage
|
No |
|
Land Amenities
|
Golf Nearby, Recreation Nearby, Shopping, Water Nearby |
|
Landscape Features
|
Underground Sprinkler |
|
Sewer
|
Septic System |
|
Size Depth
|
313 Ft ,5 In |
|
Size Frontage
|
172 Ft ,2 In |
|
Size Irregular
|
172.18 Ft X 313.42 Ft |
|
Size Total Text
|
172.18 Ft X 313.42 Ft |
|
Zoning Description
|
Residential |
Rooms
| Level |
Type |
Length |
Width |
Dimensions |
|
Lower Level |
Living Room |
|
|
25'9" x 17'8" |
|
Lower Level |
Recreation Room |
|
|
38'4" x 24'5" |
|
Lower Level |
Family Room/fireplace |
|
|
22'7" x 16'6" |
|
Lower Level |
3pc Bathroom |
|
|
12'11" x 12'7" |
|
Lower Level |
Gym |
|
|
17'8" x 13'8" |
|
Lower Level |
Hobby Room |
|
|
9'10" x 9'3" |
|
Lower Level |
Storage |
|
|
15'3" x 6'0" |
|
Lower Level |
Storage |
|
|
8'9" x 7'2" |
|
Lower Level |
Storage |
|
|
10'4" x 7'2" |
|
Lower Level |
Storage |
|
|
9'10" x 4'6" |
|
Lower Level |
Utility Room |
|
|
15'3" x 12'8" |
|
Main Level |
Foyer |
|
|
Measurements not available |
|
Main Level |
Living Room |
|
|
13'4" x 13'2" |
|
Main Level |
Kitchen |
|
|
27'3" x 18'5" |
|
Main Level |
Pantry |
|
|
Measurements not available |
|
Main Level |
Family Room/fireplace |
|
|
22'11" x 16'11" |
|
Main Level |
Office |
|
|
11'2" x 10'7" |
|
Main Level |
Sunroom |
|
|
20'10" x 12'10" |
|
Main Level |
Primary Bedroom |
|
|
17'2" x 16'6" |
|
Main Level |
Other |
|
|
Measurements not available |
|
Main Level |
Other |
|
|
Measurements not available |
|
Main Level |
6pc Ensuite Bath |
|
|
Measurements not available |
|
Main Level |
Bedroom |
|
|
13'9" x 12'3" |
|
Main Level |
Other |
|
|
Measurements not available |
|
Main Level |
Bedroom |
|
|
14'10" x 11'0" |
|
Main Level |
Bedroom |
|
|
14'10" x 10'8" |
|
Main Level |
5pc Bathroom |
|
|
13'7" x 6'5" |
|
Main Level |
3pc Bathroom |
|
|
Measurements not available |
|
Main Level |
Laundry Room |
|
|
10'1" x 9'11" |
https://www.realtor.ca/real-estate/27025094/5906-longhearth-way-manotick-manotick-south-pointe










