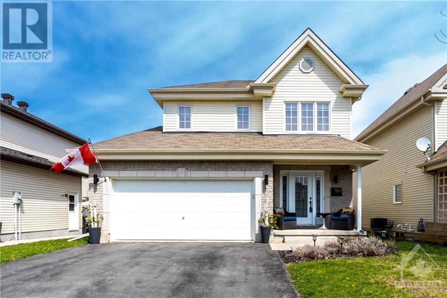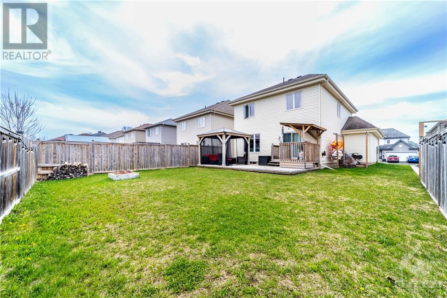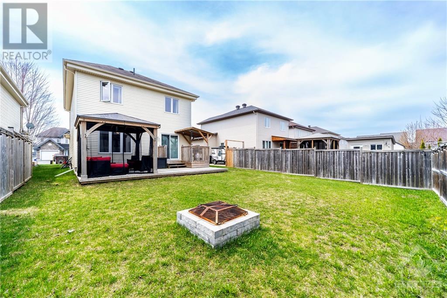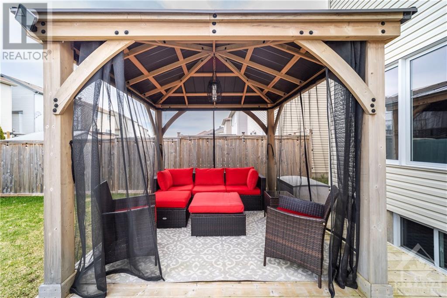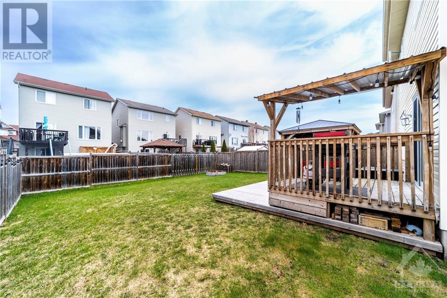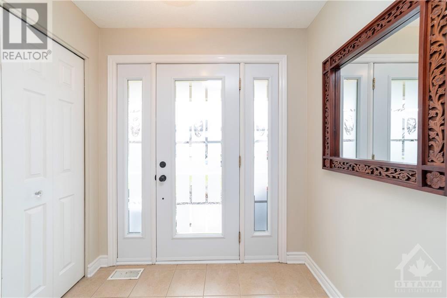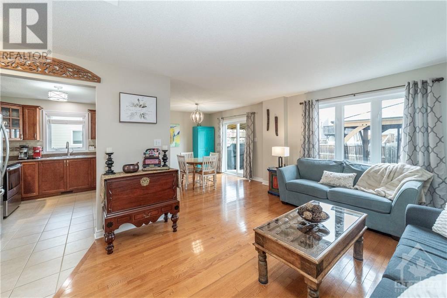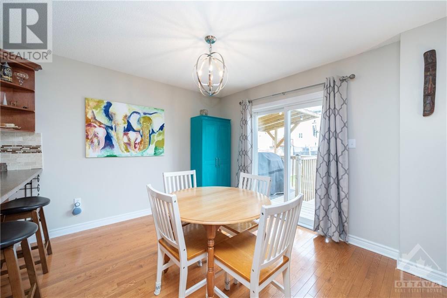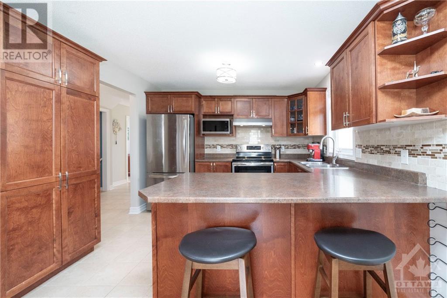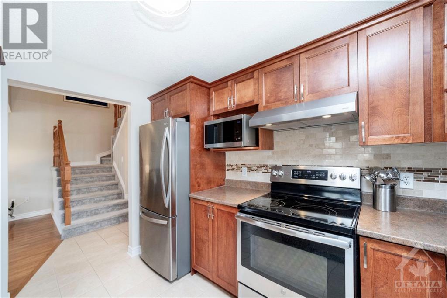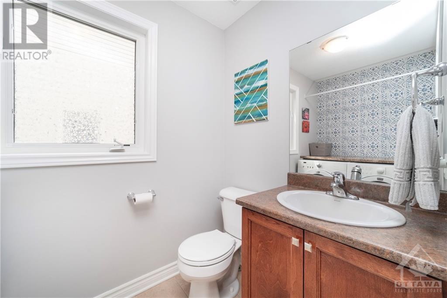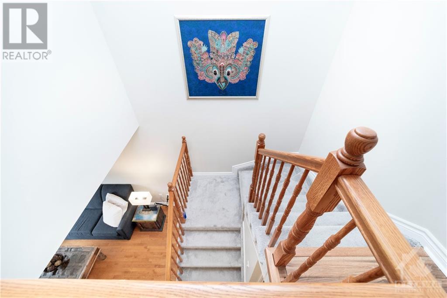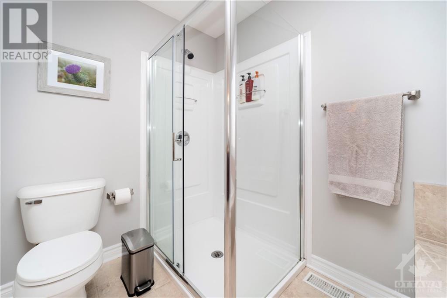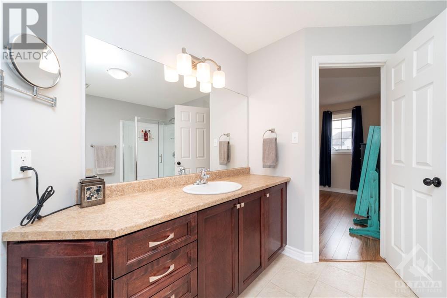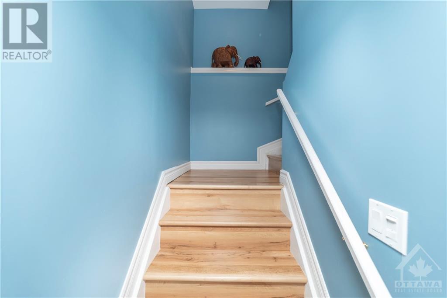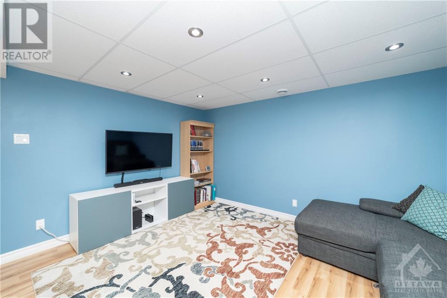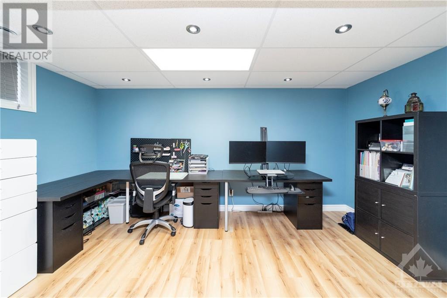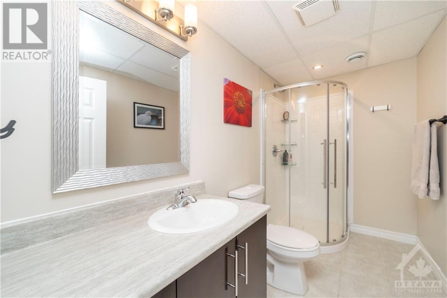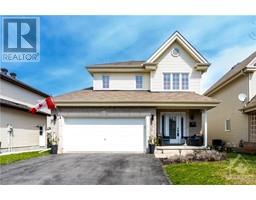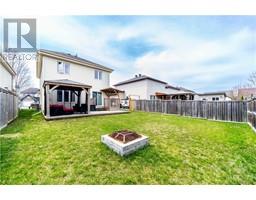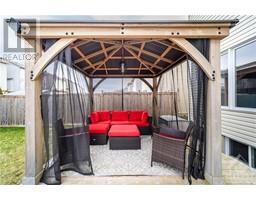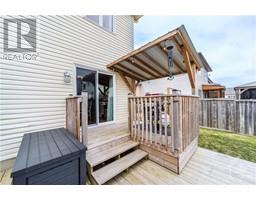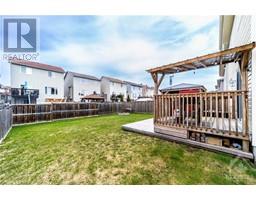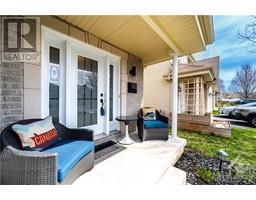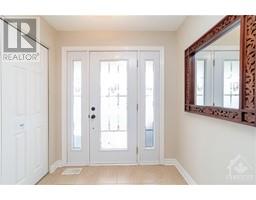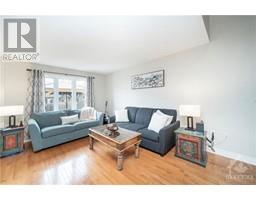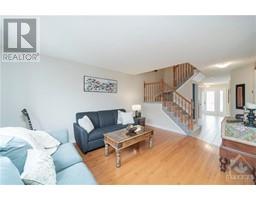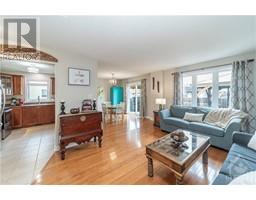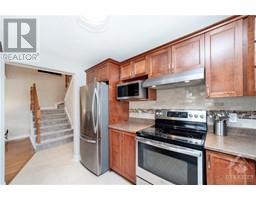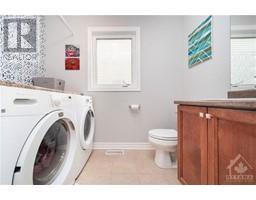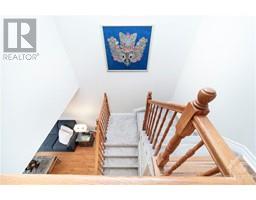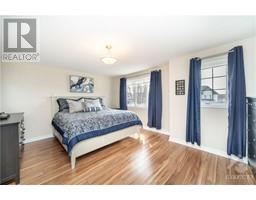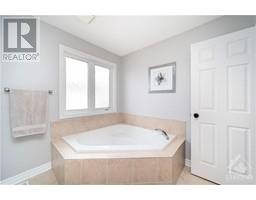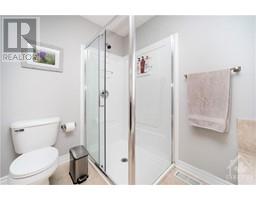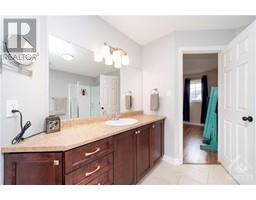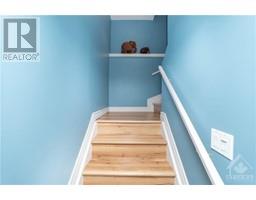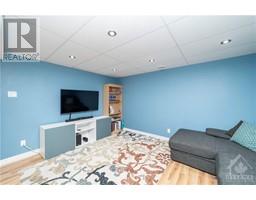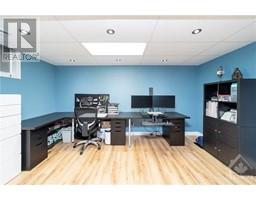3 Bedroom
3 Bathroom
Central Air Conditioning
Forced Air
$615,000
Welcome home! This immaculate 3 bedroom is located in the sought-after neighborhood of Morris Village within walking distance to parks, YMCA & most schools. The main floor offers hardwood & ceramic floors, an open concept kitchen, living & dining rooms with lots of cabinets, SS appliances and a patio door to the covered BBQ area, deck/patio, firepit & mostly fully fenced yard. The combo laundry rm & 2pc bath are also on the main floor. The large primary bedroom has a walk-in closet & access to the 4-piece bathroom. The basement is fully finished with a 3pc bath, a family room and is ideal for a home office or gym. Lots of storage in the utility room, under stairs & in the garage attic. Tankless hot water rental, A/C 2022. Please allow 4 hrs notice for showings. 24 Hours Irrevocable on all offers. Gas - $925, Hydro - $1600 for the last year. (id:43934)
Property Details
|
MLS® Number
|
1387529 |
|
Property Type
|
Single Family |
|
Neigbourhood
|
Rockland |
|
Amenities Near By
|
Golf Nearby, Shopping, Water Nearby |
|
Community Features
|
Family Oriented |
|
Features
|
Automatic Garage Door Opener |
|
Parking Space Total
|
4 |
|
Structure
|
Deck |
Building
|
Bathroom Total
|
3 |
|
Bedrooms Above Ground
|
3 |
|
Bedrooms Total
|
3 |
|
Appliances
|
Refrigerator, Dishwasher, Dryer, Microwave Range Hood Combo, Stove, Washer, Blinds |
|
Basement Development
|
Finished |
|
Basement Type
|
Full (finished) |
|
Constructed Date
|
2008 |
|
Construction Material
|
Wood Frame |
|
Construction Style Attachment
|
Detached |
|
Cooling Type
|
Central Air Conditioning |
|
Exterior Finish
|
Brick, Siding |
|
Flooring Type
|
Hardwood, Laminate, Tile |
|
Foundation Type
|
Poured Concrete |
|
Half Bath Total
|
1 |
|
Heating Fuel
|
Natural Gas |
|
Heating Type
|
Forced Air |
|
Stories Total
|
2 |
|
Type
|
House |
|
Utility Water
|
Municipal Water |
Parking
|
Attached Garage
|
|
|
Inside Entry
|
|
|
Surfaced
|
|
Land
|
Acreage
|
No |
|
Fence Type
|
Fenced Yard |
|
Land Amenities
|
Golf Nearby, Shopping, Water Nearby |
|
Sewer
|
Municipal Sewage System |
|
Size Depth
|
105 Ft |
|
Size Frontage
|
42 Ft ,11 In |
|
Size Irregular
|
42.95 Ft X 105 Ft |
|
Size Total Text
|
42.95 Ft X 105 Ft |
|
Zoning Description
|
Residential |
Rooms
| Level |
Type |
Length |
Width |
Dimensions |
|
Second Level |
Primary Bedroom |
|
|
15'8" x 13'4" |
|
Second Level |
Bedroom |
|
|
13'0" x 10'4" |
|
Second Level |
Bedroom |
|
|
13'0" x 10'0" |
|
Second Level |
4pc Bathroom |
|
|
11'0" x 11'0" |
|
Lower Level |
Recreation Room |
|
|
24'0" x 11'7" |
|
Lower Level |
3pc Bathroom |
|
|
7'0" x 4'0" |
|
Lower Level |
Utility Room |
|
|
Measurements not available |
|
Lower Level |
Storage |
|
|
Measurements not available |
|
Main Level |
Foyer |
|
|
8'0" x 5'0" |
|
Main Level |
Living Room |
|
|
15'6" x 11'10" |
|
Main Level |
Dining Room |
|
|
11'3" x 11'0" |
|
Main Level |
Kitchen |
|
|
11'0" x 9'0" |
|
Main Level |
Partial Bathroom |
|
|
5'8" x 7'0" |
|
Main Level |
Laundry Room |
|
|
Measurements not available |
Utilities
https://www.realtor.ca/real-estate/26798243/582-emerald-street-rockland-rockland

