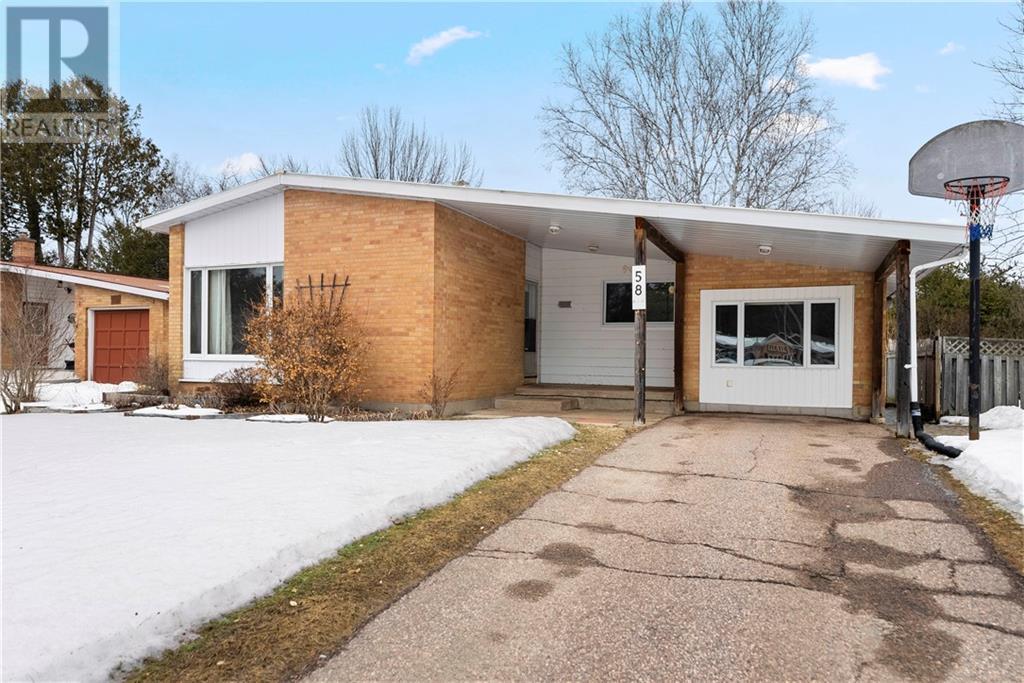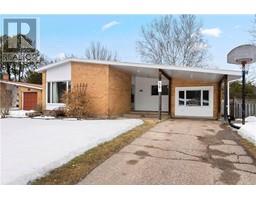58 Frontenac Crescent Deep River, Ontario K0J 1P0
5 Bedroom
2 Bathroom
Bungalow
Fireplace
Central Air Conditioning
Forced Air
Landscaped
$439,900
Immediate occupancy can be yours in this amazing well maintained brick bungalow with a dream backyard fully fenced. Offering 3 & 2 bedrooms, 2 full baths and a fully finished basement. Added bonus is the office area or main floor family room and 16 x 12 sunroom overlooking the private fenced back yard. Large storage shed. Close to Grouse Park. Dining room table in the dining room and oak table in sunroom are included. 24 hour irrevocable on all written offers. (id:43934)
Property Details
| MLS® Number | 1379785 |
| Property Type | Single Family |
| Neigbourhood | Deep River |
| Communication Type | Internet Access |
| Easement | Right Of Way |
| Parking Space Total | 3 |
| Road Type | Paved Road |
| Storage Type | Storage Shed |
| Structure | Deck, Porch |
Building
| Bathroom Total | 2 |
| Bedrooms Above Ground | 3 |
| Bedrooms Below Ground | 2 |
| Bedrooms Total | 5 |
| Appliances | Refrigerator, Dishwasher, Dryer, Microwave, Stove, Washer |
| Architectural Style | Bungalow |
| Basement Development | Finished |
| Basement Type | Full (finished) |
| Constructed Date | 1960 |
| Construction Style Attachment | Detached |
| Cooling Type | Central Air Conditioning |
| Exterior Finish | Brick |
| Fire Protection | Smoke Detectors |
| Fireplace Present | Yes |
| Fireplace Total | 1 |
| Fixture | Drapes/window Coverings, Ceiling Fans |
| Flooring Type | Mixed Flooring, Laminate, Ceramic |
| Foundation Type | Block |
| Heating Fuel | Natural Gas |
| Heating Type | Forced Air |
| Stories Total | 1 |
| Type | House |
| Utility Water | Municipal Water |
Parking
| Carport | |
| Surfaced |
Land
| Acreage | No |
| Landscape Features | Landscaped |
| Sewer | Municipal Sewage System |
| Size Depth | 111 Ft ,4 In |
| Size Frontage | 55 Ft |
| Size Irregular | 54.98 Ft X 111.31 Ft |
| Size Total Text | 54.98 Ft X 111.31 Ft |
| Zoning Description | Residential |
Rooms
| Level | Type | Length | Width | Dimensions |
|---|---|---|---|---|
| Basement | Family Room | 14'6" x 16'10" | ||
| Basement | Laundry Room | 12'10" x 8'8" | ||
| Basement | Bedroom | 13'1" x 9'9" | ||
| Basement | Bedroom | 14'8" x 8'6" | ||
| Basement | 4pc Bathroom | Measurements not available | ||
| Main Level | Living Room | 17'7" x 11'0" | ||
| Main Level | Dining Room | 9'6" x 9'8" | ||
| Main Level | Kitchen | 13'6" x 8'10" | ||
| Main Level | Primary Bedroom | 13'4" x 11'11" | ||
| Main Level | Bedroom | 9'0" x 9'0" | ||
| Main Level | Bedroom | 9'6" x 10'6" | ||
| Main Level | Office | 19'10" x 10'10" | ||
| Main Level | Porch | 16'5" x 12'9" | ||
| Main Level | 4pc Bathroom | Measurements not available |
https://www.realtor.ca/real-estate/26581957/58-frontenac-crescent-deep-river-deep-river
Interested?
Contact us for more information





























































