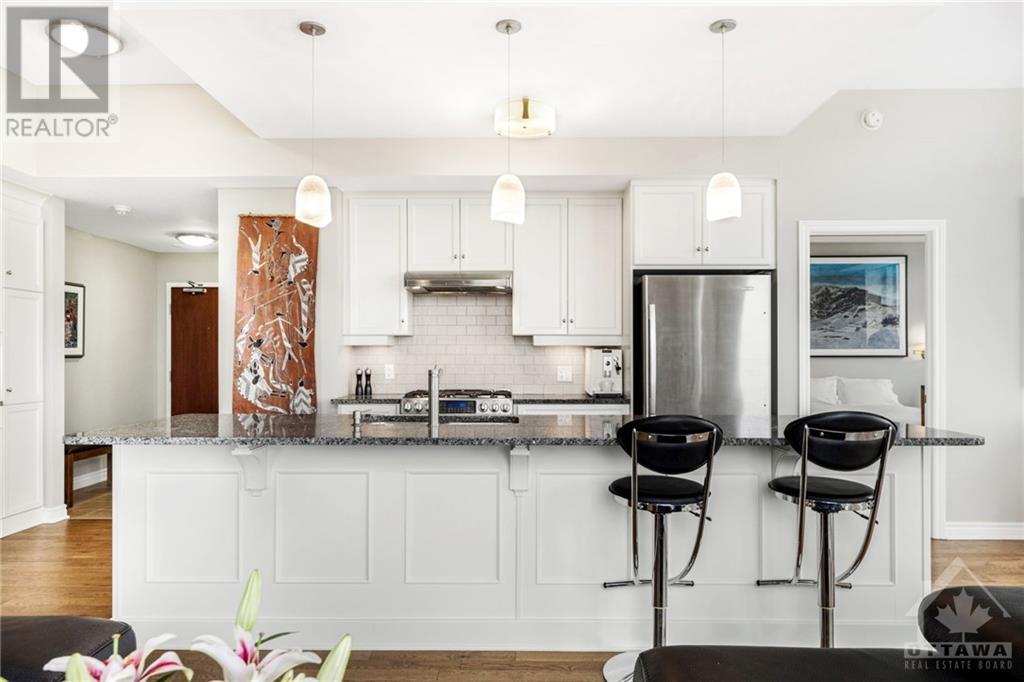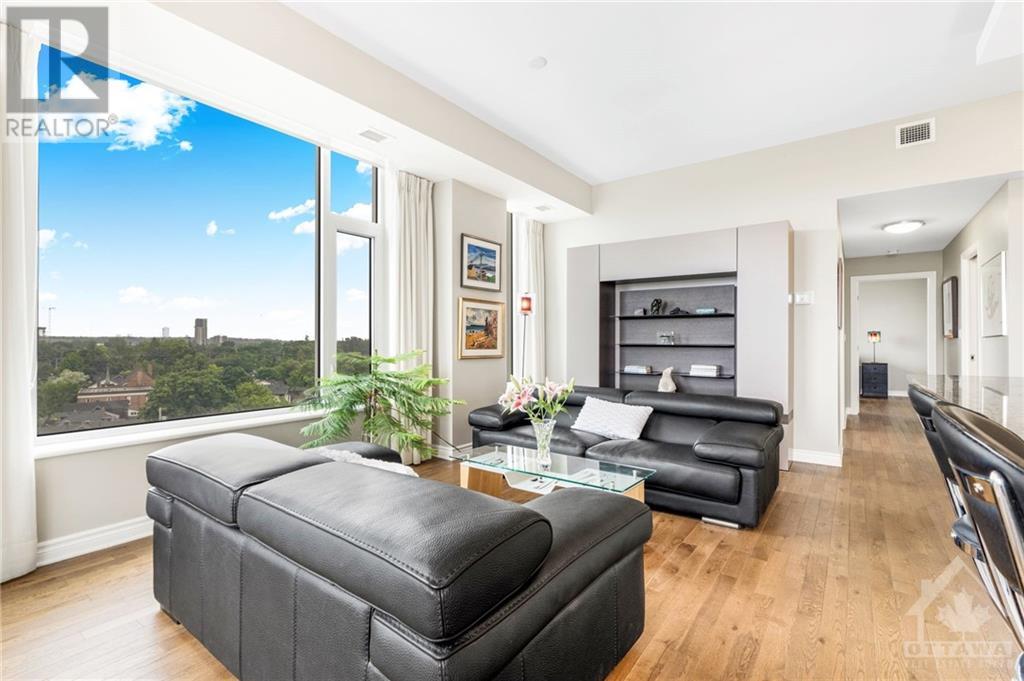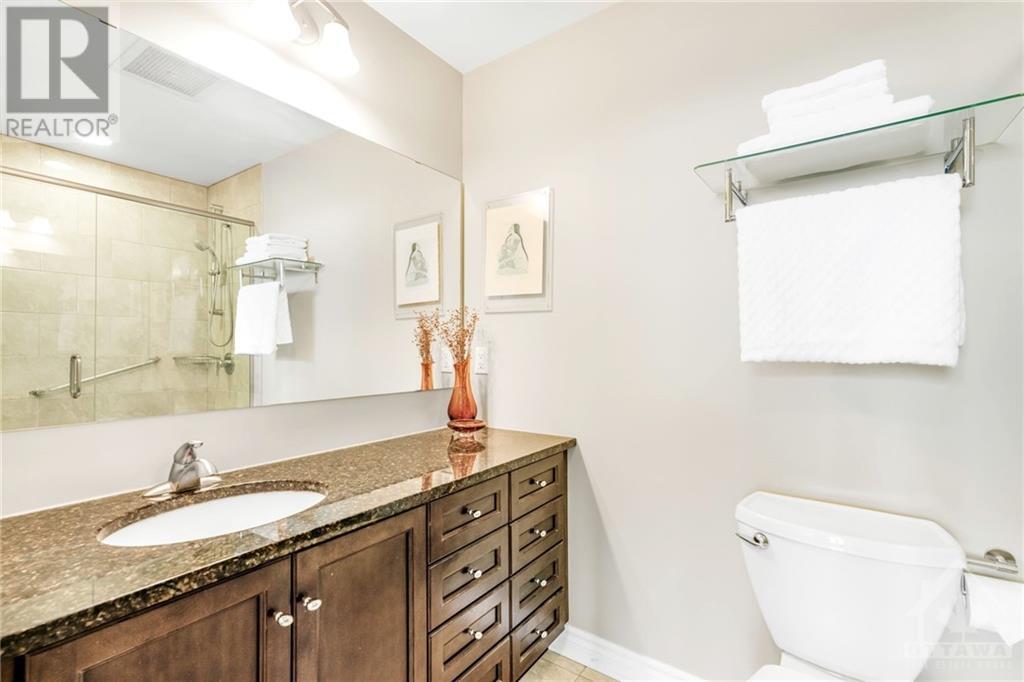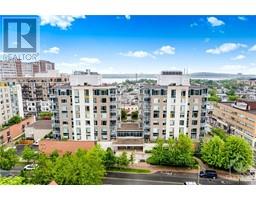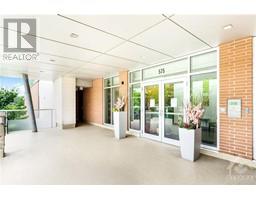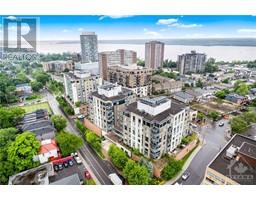575 Byron Avenue Unit#805 Ottawa, Ontario K2A 1R7
$1,049,000Maintenance, Property Management, Caretaker, Water, Other, See Remarks, Reserve Fund Contributions
$1,106.73 Monthly
Maintenance, Property Management, Caretaker, Water, Other, See Remarks, Reserve Fund Contributions
$1,106.73 MonthlyThe Lifestyle Choice at Westboro Station offers a blend of luxury, convenience, and comfort in the heart of Westboro. With its panoramic views, spacious flr plan, 10ft. high ceilings, this residence embodies modern executive living. Upon entering, oversized windows flood the space with natural light, highlighting the hardwd and ceramic flring that flows throughout. The centerpiece is the island kitchen, boasting custom cabinetry, granite counters, and stainless steel appliances, including a gas range. The primary bedrm is a tranquil haven, featuring a 3-piece ensuite & 2 closets. Meanwhile, the second bedrm, located at the opposite end of the unit. The den offers versatility - a home office by day and a guest room by night. Private balcony, complete with a gas BBQ hookup, extends the living space outdoors. Added conveniences include in-suite laundry, secure underground parking, and a storage locker. With Westboro Village's shops and restaurants just steps away. (id:43934)
Property Details
| MLS® Number | 1396774 |
| Property Type | Single Family |
| Neigbourhood | Mckellar/Highland |
| Amenities Near By | Public Transit, Recreation Nearby, Shopping |
| Community Features | Pets Allowed |
| Features | Elevator, Balcony |
| Parking Space Total | 1 |
Building
| Bathroom Total | 2 |
| Bedrooms Above Ground | 2 |
| Bedrooms Total | 2 |
| Amenities | Party Room, Laundry - In Suite |
| Appliances | Refrigerator, Dishwasher, Dryer, Hood Fan, Stove, Washer |
| Basement Development | Not Applicable |
| Basement Type | None (not Applicable) |
| Constructed Date | 2011 |
| Construction Material | Poured Concrete |
| Cooling Type | Central Air Conditioning |
| Exterior Finish | Brick |
| Fixture | Drapes/window Coverings |
| Flooring Type | Hardwood, Tile |
| Foundation Type | Poured Concrete |
| Heating Fuel | Natural Gas |
| Heating Type | Forced Air |
| Stories Total | 8 |
| Type | Apartment |
| Utility Water | Municipal Water |
Parking
| Underground |
Land
| Acreage | No |
| Land Amenities | Public Transit, Recreation Nearby, Shopping |
| Sewer | Municipal Sewage System |
| Zoning Description | Condominium |
Rooms
| Level | Type | Length | Width | Dimensions |
|---|---|---|---|---|
| Main Level | Foyer | 8'4" x 6'1" | ||
| Main Level | Kitchen | 11'1" x 8'0" | ||
| Main Level | Living Room | 17'11" x 12'6" | ||
| Main Level | Dining Room | 13'0" x 10'6" | ||
| Main Level | Primary Bedroom | 12'8" x 10'10" | ||
| Main Level | 3pc Ensuite Bath | Measurements not available | ||
| Main Level | Bedroom | 15'1" x 12'5" | ||
| Main Level | Den | 10'2" x 10'1" | ||
| Main Level | 4pc Bathroom | Measurements not available | ||
| Main Level | Laundry Room | Measurements not available |
https://www.realtor.ca/real-estate/27029732/575-byron-avenue-unit805-ottawa-mckellarhighland
Interested?
Contact us for more information








