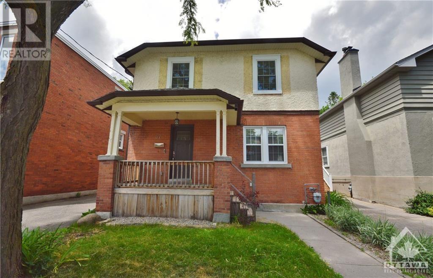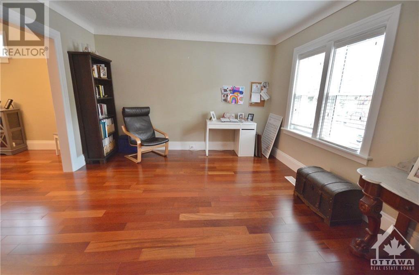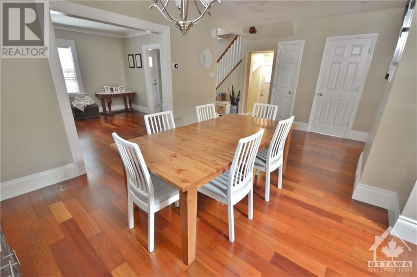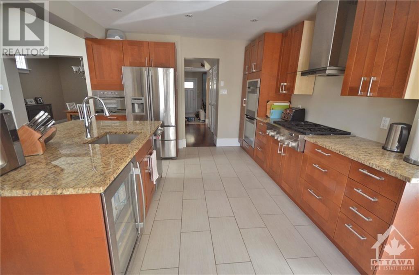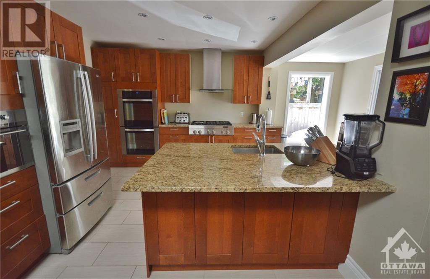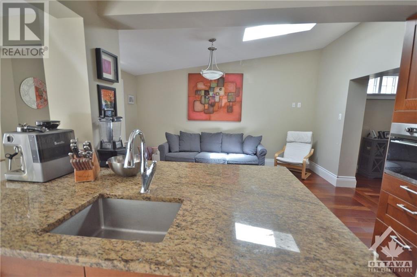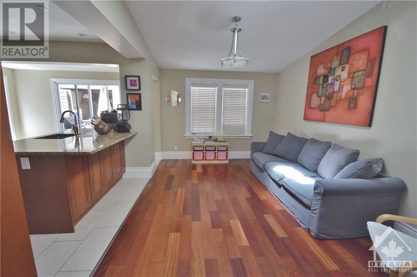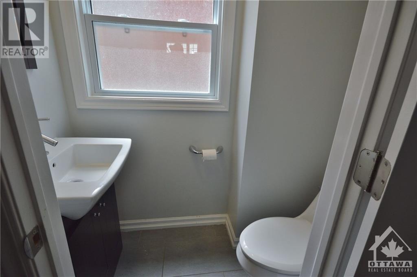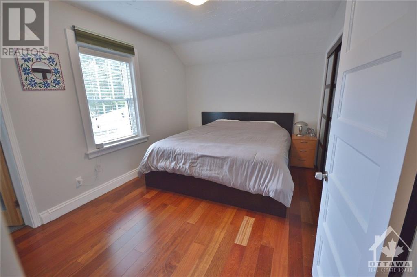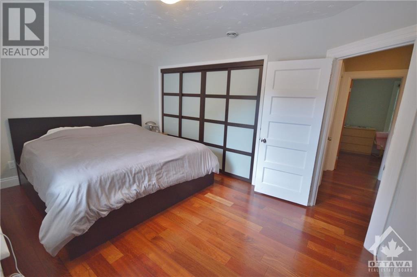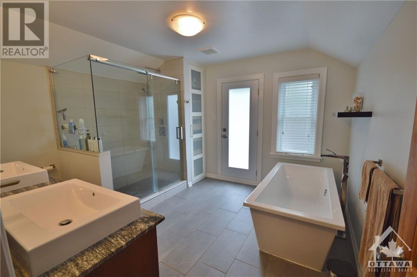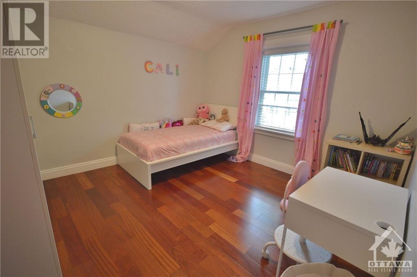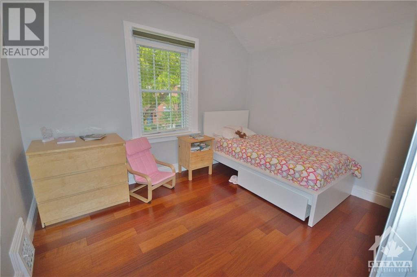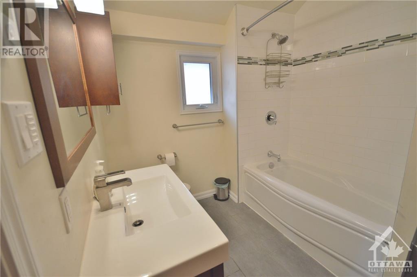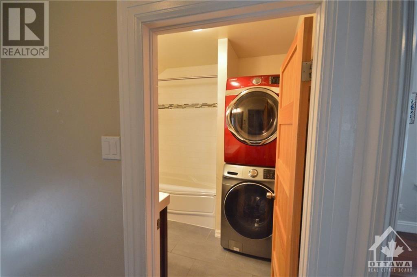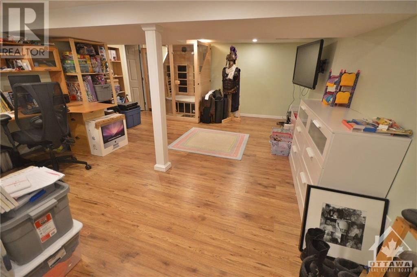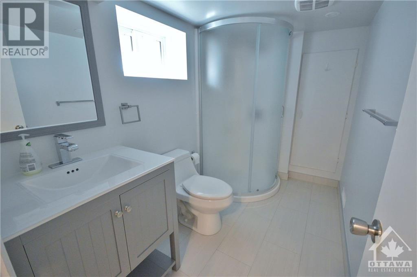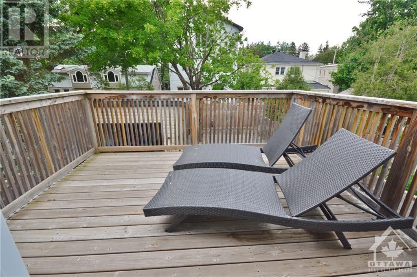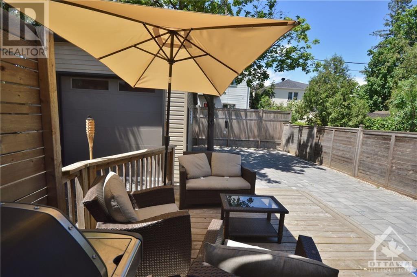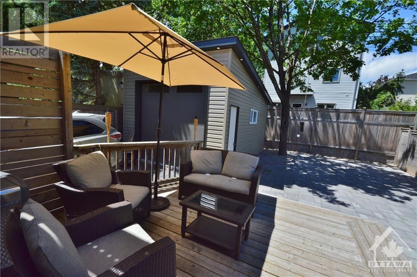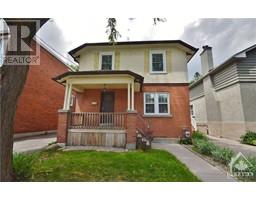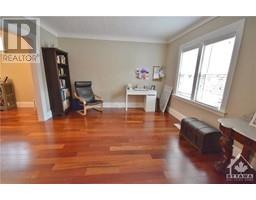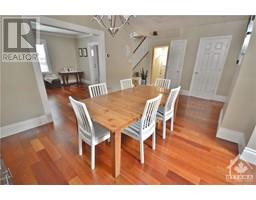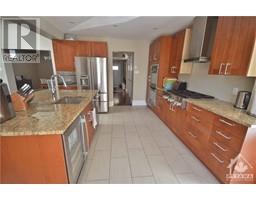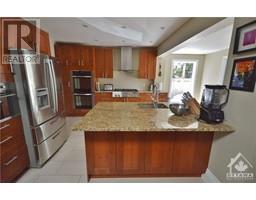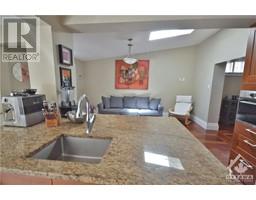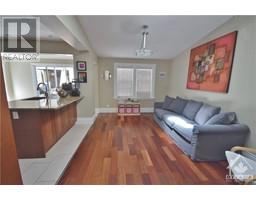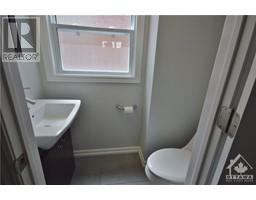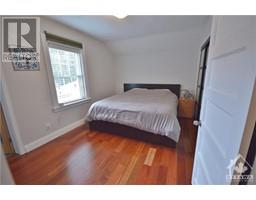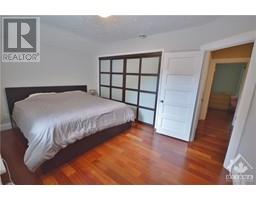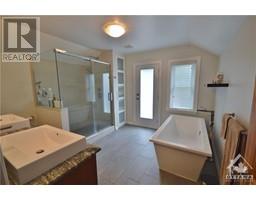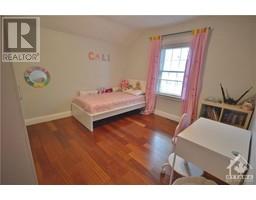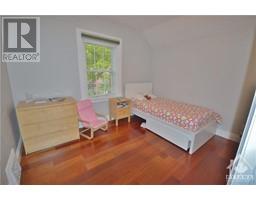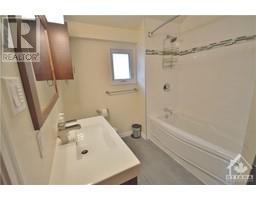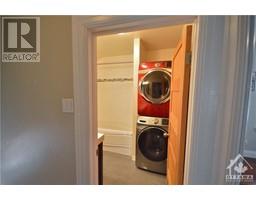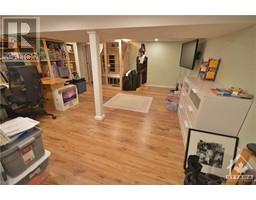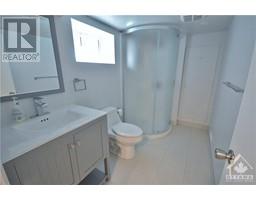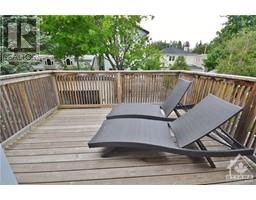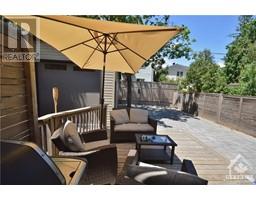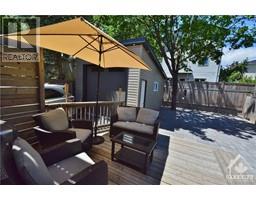3 Bedroom
4 Bathroom
Central Air Conditioning
Forced Air
$4,800 Monthly
Inspected and cleared as approved housing for U.S. diplomats. Prime New Edinburgh home located on quiet, family oriented, tree lined crescent. Walking distance to shops, restaurants, embassies, river and parks. 3 large bedrooms, upstairs with main bath and large en-suite with walk in shower and stand alone tub. Features chef's kitchen with 6 burner stove, double wall oven and built in beverage center. Main floor family room plus recreation room and 3 piece bath in the basement. Smart home thermostat and fire/carbon monoxide alarm. Private lane with stand alone over sized garage. Large interlocked patio and yard. 24 hours notice for all showings. 24 hour irrev. on offers. Longer lease preferred. Lease can go to 3 years with diplomatic clause. (id:43934)
Property Details
|
MLS® Number
|
1385703 |
|
Property Type
|
Single Family |
|
Neigbourhood
|
Lindenlea |
|
Amenities Near By
|
Public Transit, Recreation Nearby, Shopping |
|
Community Features
|
Family Oriented |
|
Parking Space Total
|
3 |
Building
|
Bathroom Total
|
4 |
|
Bedrooms Above Ground
|
3 |
|
Bedrooms Total
|
3 |
|
Amenities
|
Laundry - In Suite |
|
Appliances
|
Refrigerator, Dishwasher, Dryer, Stove, Washer |
|
Basement Development
|
Finished |
|
Basement Type
|
Full (finished) |
|
Constructed Date
|
1932 |
|
Construction Style Attachment
|
Detached |
|
Cooling Type
|
Central Air Conditioning |
|
Exterior Finish
|
Brick, Stucco |
|
Flooring Type
|
Mixed Flooring, Hardwood, Tile |
|
Half Bath Total
|
1 |
|
Heating Fuel
|
Natural Gas |
|
Heating Type
|
Forced Air |
|
Stories Total
|
2 |
|
Type
|
House |
|
Utility Water
|
Municipal Water |
Parking
Land
|
Acreage
|
No |
|
Land Amenities
|
Public Transit, Recreation Nearby, Shopping |
|
Sewer
|
Municipal Sewage System |
|
Size Depth
|
100 Ft |
|
Size Frontage
|
35 Ft |
|
Size Irregular
|
35 Ft X 100 Ft |
|
Size Total Text
|
35 Ft X 100 Ft |
|
Zoning Description
|
Residential |
Rooms
| Level |
Type |
Length |
Width |
Dimensions |
|
Second Level |
Primary Bedroom |
|
|
9'6" x 14'0" |
|
Second Level |
5pc Ensuite Bath |
|
|
12'0" x 11'6" |
|
Second Level |
Bedroom |
|
|
11'0" x 11'6" |
|
Second Level |
Bedroom |
|
|
11'0" x 8'6" |
|
Second Level |
Full Bathroom |
|
|
8'6" x 7'6" |
|
Basement |
Recreation Room |
|
|
20'0" x 14'8" |
|
Basement |
3pc Bathroom |
|
|
9'6" x 5'6" |
|
Basement |
Storage |
|
|
8'0" x 15'8" |
|
Main Level |
Kitchen |
|
|
12'8" x 17'6" |
|
Main Level |
Family Room |
|
|
10'1" x 16'6" |
|
Main Level |
Dining Room |
|
|
11'0" x 15'0" |
|
Main Level |
Living Room |
|
|
14'0" x 12'5" |
|
Main Level |
Partial Bathroom |
|
|
3'6" x 6'0" |
https://www.realtor.ca/real-estate/26762992/57-ivy-crescent-ottawa-lindenlea

