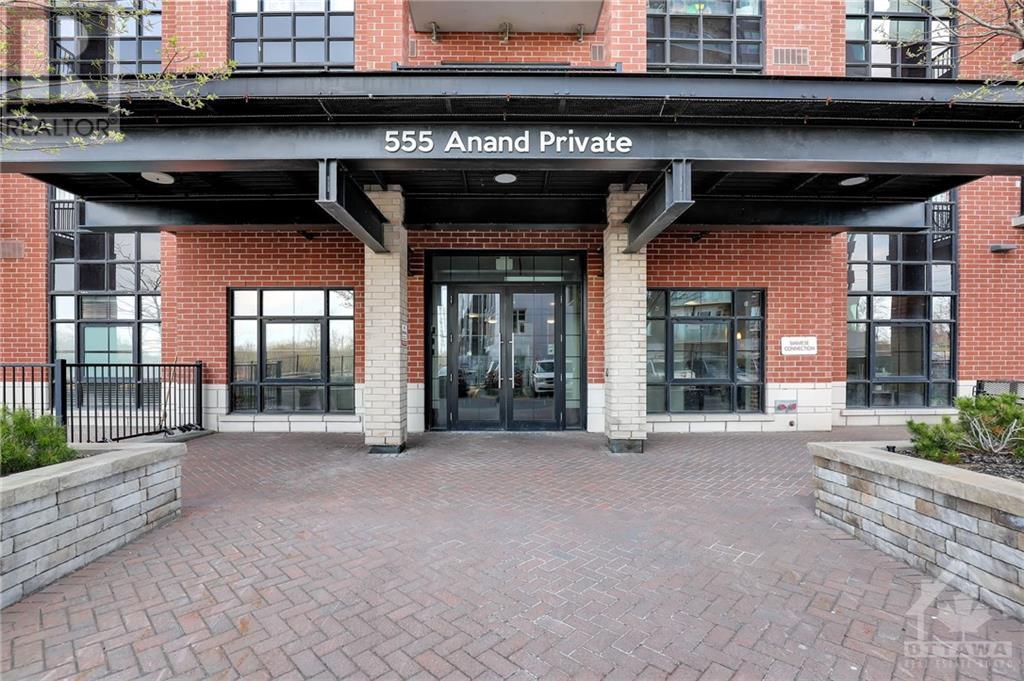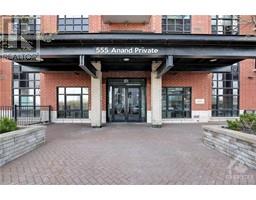555 Anand Private Unit#711 Ottawa, Ontario K1V 2R7
$429,900Maintenance, Landscaping, Property Management, Caretaker, Water, Other, See Remarks
$557.36 Monthly
Maintenance, Landscaping, Property Management, Caretaker, Water, Other, See Remarks
$557.36 MonthlyDiscover the perfect blend of style and convenience in this stunning 2-bedroom, 2-bathroom unit with an open-concept design. Enjoy your morning coffee or evening relaxation on the southeast-facing balcony. The interior boasts modern grey finishes and exposed red brick walls, offering a chic and cozy atmosphere. The kitchen features upgraded stainless steel appliances and sleek quartz countertops. Included are an underground parking spot and a storage locker for added convenience. Situated steps from the new LRT station, this location makes commuting effortless, whether to Carleton University, Ottawa University, or anywhere in the city. Water and sewer are covered by the condo fees, enhancing this fantastic value. Enjoy exclusive building amenities including a full fitness centre and a vibrant party room, perfect for hosting and staying active. Don’t miss this opportunity to make this highly desirable unit your new home. 24 hours irrevocable on all offers. (id:43934)
Property Details
| MLS® Number | 1388917 |
| Property Type | Single Family |
| Neigbourhood | Riverside Park South |
| Amenities Near By | Airport, Public Transit, Shopping |
| Community Features | Pets Allowed With Restrictions |
| Features | Elevator |
| Parking Space Total | 1 |
Building
| Bathroom Total | 2 |
| Bedrooms Above Ground | 2 |
| Bedrooms Total | 2 |
| Amenities | Laundry - In Suite, Exercise Centre |
| Appliances | Refrigerator, Dishwasher, Dryer, Microwave Range Hood Combo, Stove, Washer |
| Basement Development | Not Applicable |
| Basement Type | None (not Applicable) |
| Constructed Date | 2015 |
| Cooling Type | Heat Pump |
| Exterior Finish | Brick |
| Flooring Type | Hardwood |
| Foundation Type | Poured Concrete |
| Heating Fuel | Natural Gas |
| Heating Type | Forced Air, Heat Pump |
| Stories Total | 1 |
| Type | Apartment |
| Utility Water | Municipal Water |
Parking
| Underground |
Land
| Acreage | No |
| Land Amenities | Airport, Public Transit, Shopping |
| Sewer | Municipal Sewage System |
| Zoning Description | I1a |
Rooms
| Level | Type | Length | Width | Dimensions |
|---|---|---|---|---|
| Main Level | Kitchen | 11'11" x 12'4" | ||
| Main Level | Living Room | 11'11" x 11'10" | ||
| Main Level | Bedroom | 9'10" x 10'0" | ||
| Main Level | 3pc Bathroom | 4'10" x 7'8" | ||
| Main Level | Primary Bedroom | 10'10" x 10'2" | ||
| Main Level | 3pc Ensuite Bath | 9'1" x 4'11" |
https://www.realtor.ca/real-estate/26833988/555-anand-private-unit711-ottawa-riverside-park-south
Interested?
Contact us for more information





























































