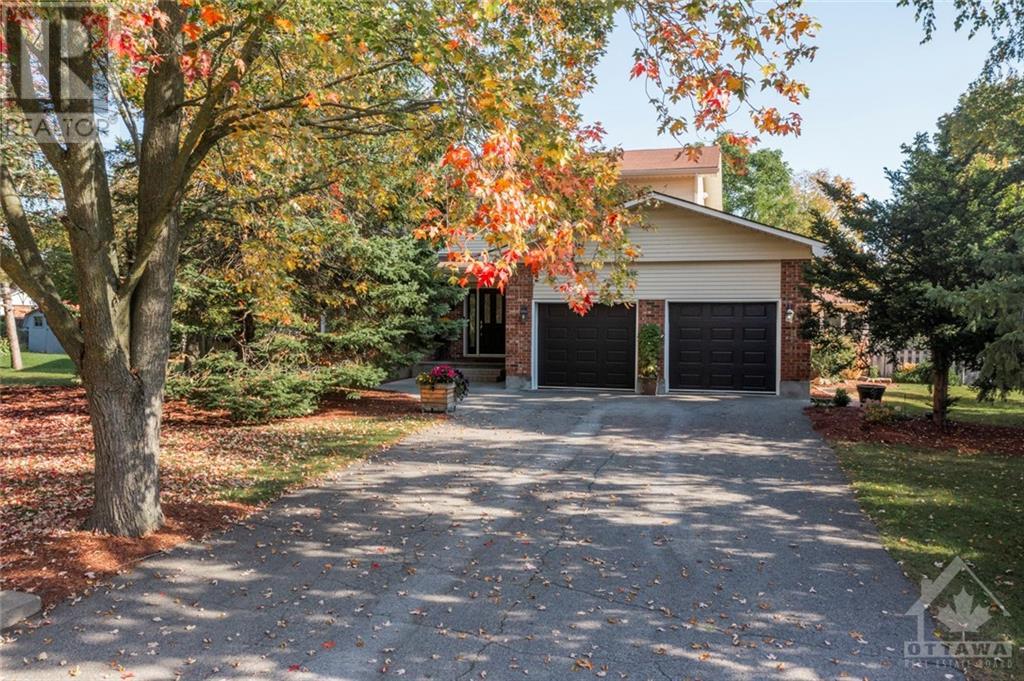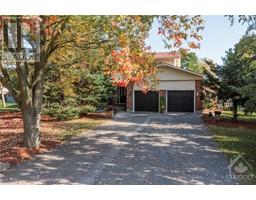4 Bedroom
3 Bathroom
Fireplace
Central Air Conditioning
Forced Air
$1,075,000
Discover your dream home just a short walk from the Village of Manotick. Minutes away from an array of shops & restaurants. This stunning 4-bedroom residence is the epitome of style, comfort, & convenience. Boasting a beautifully designed living space enhanced by hardwood floors on the main & second levels. The heart of this home is a chef's dream kitchen overlooking the family room. Spacious granite countertops, a large island w/cooktop, & ample storage space. All bathed in natural light thanks to large windows throughout. Oversized primary bedroom offers a spacious walk-in closet & 3-piece ensuite. 3 additional bedrooms provide hardwood flooring & spacious closets. The fully finished basement is perfect for a rec room, home office, or play area. Private backyard features a spacious deck perfect for outdoor dining or entertaining. This home is ready for you to simply unpack & enjoy. Blending modern living with the convenience of village life. 24 hrs Irrevocable required on all offers. (id:43934)
Property Details
|
MLS® Number
|
1377618 |
|
Property Type
|
Single Family |
|
Neigbourhood
|
Manotick Estates |
|
Amenities Near By
|
Recreation Nearby, Shopping, Water Nearby |
|
Community Features
|
Family Oriented |
|
Features
|
Automatic Garage Door Opener |
|
Parking Space Total
|
6 |
|
Storage Type
|
Storage Shed |
|
Structure
|
Deck, Porch |
Building
|
Bathroom Total
|
3 |
|
Bedrooms Above Ground
|
4 |
|
Bedrooms Total
|
4 |
|
Appliances
|
Refrigerator, Oven - Built-in, Cooktop, Dishwasher, Dryer, Microwave, Washer, Hot Tub |
|
Basement Development
|
Finished |
|
Basement Type
|
Full (finished) |
|
Constructed Date
|
1983 |
|
Construction Style Attachment
|
Detached |
|
Cooling Type
|
Central Air Conditioning |
|
Exterior Finish
|
Brick, Siding |
|
Fireplace Present
|
Yes |
|
Fireplace Total
|
1 |
|
Fixture
|
Drapes/window Coverings |
|
Flooring Type
|
Hardwood, Tile, Vinyl |
|
Foundation Type
|
Block |
|
Half Bath Total
|
1 |
|
Heating Fuel
|
Natural Gas |
|
Heating Type
|
Forced Air |
|
Stories Total
|
2 |
|
Type
|
House |
|
Utility Water
|
Drilled Well |
Parking
|
Attached Garage
|
|
|
Inside Entry
|
|
Land
|
Acreage
|
No |
|
Fence Type
|
Fenced Yard |
|
Land Amenities
|
Recreation Nearby, Shopping, Water Nearby |
|
Sewer
|
Septic System |
|
Size Depth
|
188 Ft ,6 In |
|
Size Frontage
|
140 Ft |
|
Size Irregular
|
0.53 |
|
Size Total
|
0.53 Ac |
|
Size Total Text
|
0.53 Ac |
|
Zoning Description
|
Residential |
Rooms
| Level |
Type |
Length |
Width |
Dimensions |
|
Second Level |
Other |
|
|
9'10" x 9'7" |
|
Second Level |
Primary Bedroom |
|
|
17'0" x 13'0" |
|
Second Level |
Other |
|
|
9'11" x 7'2" |
|
Second Level |
3pc Ensuite Bath |
|
|
8'0" x 7'7" |
|
Second Level |
Full Bathroom |
|
|
9'8" x 7'7" |
|
Second Level |
Bedroom |
|
|
13'0" x 11'5" |
|
Second Level |
Bedroom |
|
|
12'8" x 10'2" |
|
Second Level |
Bedroom |
|
|
10'2" x 9'2" |
|
Basement |
Gym |
|
|
13'2" x 8'1" |
|
Basement |
Storage |
|
|
10'11" x 3'4" |
|
Basement |
Other |
|
|
10'8" x 6'4" |
|
Basement |
Recreation Room |
|
|
29'6" x 10'5" |
|
Basement |
Workshop |
|
|
10'10" x 8'7" |
|
Basement |
Utility Room |
|
|
22'0" x 12'6" |
|
Basement |
Storage |
|
|
20'0" x 5'10" |
|
Main Level |
Foyer |
|
|
13'5" x 11'6" |
|
Main Level |
Living Room |
|
|
17'6" x 11'2" |
|
Main Level |
Dining Room |
|
|
12'0" x 11'2" |
|
Main Level |
Kitchen |
|
|
15'8" x 10'1" |
|
Main Level |
Eating Area |
|
|
15'8" x 6'7" |
|
Main Level |
Family Room/fireplace |
|
|
16'0" x 12'11" |
|
Main Level |
Mud Room |
|
|
12'8" x 6'3" |
|
Main Level |
Partial Bathroom |
|
|
6'2" x 4'11" |
|
Main Level |
Sunroom |
|
|
18'5" x 8'8" |
https://www.realtor.ca/real-estate/26539199/5529-colony-heights-road-manotick-manotick-estates





























































