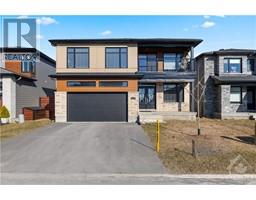5 Bedroom
3 Bathroom
Fireplace
Central Air Conditioning, Air Exchanger
Forced Air
$1,149,990
Welcome to 55 Axel Crescent, a beautiful custom-designed home in the heart of Kanata built in 2020 by reputable Metric Homes! Minutes from amenities, parks, and some of the best schools in the city. Sitting on a rare 45' lot, this home featuring over 3,300 sqft of living space is completely turnkey! This unique layout offers a main floor office & bedroom with a full ensuite bathroom; perfect for a multi-generational family or anybody with mobility issues! Main floor offers 2 large living areas, & sizeable dining room! The ultimate chef's kitchen features a butler's pantry, built-in appliances, beautiful counters, & tons of cabinet space! 2nd level features 4 massive bedrooms and a very versatile loft that leads to a serene covered balcony space; perfect for your morning coffee! Primary bedroom features a 5pc ensuite and access to the covered balcony as well! 24 hour irrevocable on any/all offers. (id:43934)
Property Details
|
MLS® Number
|
1387639 |
|
Property Type
|
Single Family |
|
Neigbourhood
|
Abbotsford Crossing |
|
Amenities Near By
|
Public Transit, Recreation Nearby, Shopping |
|
Community Features
|
Family Oriented |
|
Features
|
Balcony, Automatic Garage Door Opener |
|
Parking Space Total
|
6 |
Building
|
Bathroom Total
|
3 |
|
Bedrooms Above Ground
|
5 |
|
Bedrooms Total
|
5 |
|
Appliances
|
Refrigerator, Oven - Built-in, Cooktop, Dishwasher, Dryer, Hood Fan, Microwave, Washer, Blinds |
|
Basement Development
|
Unfinished |
|
Basement Type
|
Full (unfinished) |
|
Constructed Date
|
2020 |
|
Construction Style Attachment
|
Detached |
|
Cooling Type
|
Central Air Conditioning, Air Exchanger |
|
Exterior Finish
|
Brick, Siding |
|
Fire Protection
|
Smoke Detectors |
|
Fireplace Present
|
Yes |
|
Fireplace Total
|
1 |
|
Fixture
|
Drapes/window Coverings |
|
Flooring Type
|
Wall-to-wall Carpet, Hardwood, Tile |
|
Foundation Type
|
Poured Concrete |
|
Heating Fuel
|
Natural Gas |
|
Heating Type
|
Forced Air |
|
Stories Total
|
2 |
|
Type
|
House |
|
Utility Water
|
Municipal Water |
Parking
|
Attached Garage
|
|
|
Inside Entry
|
|
|
Surfaced
|
|
Land
|
Acreage
|
No |
|
Land Amenities
|
Public Transit, Recreation Nearby, Shopping |
|
Sewer
|
Municipal Sewage System |
|
Size Depth
|
104 Ft ,6 In |
|
Size Frontage
|
45 Ft |
|
Size Irregular
|
45 Ft X 104.5 Ft |
|
Size Total Text
|
45 Ft X 104.5 Ft |
|
Zoning Description
|
Residential |
Rooms
| Level |
Type |
Length |
Width |
Dimensions |
|
Second Level |
Loft |
|
|
14'8" x 11'10" |
|
Second Level |
Bedroom |
|
|
14'0" x 10'0" |
|
Second Level |
Bedroom |
|
|
13'0" x 11'0" |
|
Second Level |
Bedroom |
|
|
13'6" x 10'0" |
|
Second Level |
Primary Bedroom |
|
|
20'0" x 16'0" |
|
Second Level |
4pc Bathroom |
|
|
Measurements not available |
|
Second Level |
5pc Ensuite Bath |
|
|
Measurements not available |
|
Second Level |
Laundry Room |
|
|
Measurements not available |
|
Main Level |
Foyer |
|
|
Measurements not available |
|
Main Level |
Living Room |
|
|
18'0" x 15'0" |
|
Main Level |
Dining Room |
|
|
10'0" x 12'0" |
|
Main Level |
Den |
|
|
12'0" x 9'0" |
|
Main Level |
Family Room |
|
|
10'0" x 12'0" |
|
Main Level |
Kitchen |
|
|
12'0" x 12'0" |
|
Main Level |
Bedroom |
|
|
10'0" x 11'6" |
|
Main Level |
Full Bathroom |
|
|
Measurements not available |
Utilities
https://www.realtor.ca/real-estate/26787839/55-axel-crescent-ottawa-abbotsford-crossing





























































