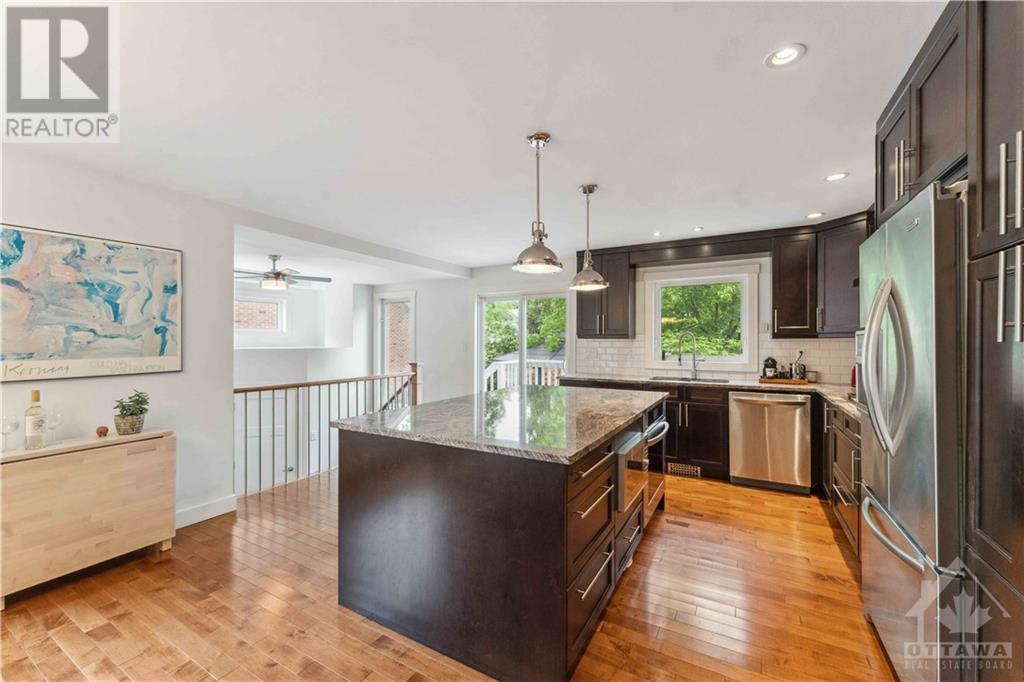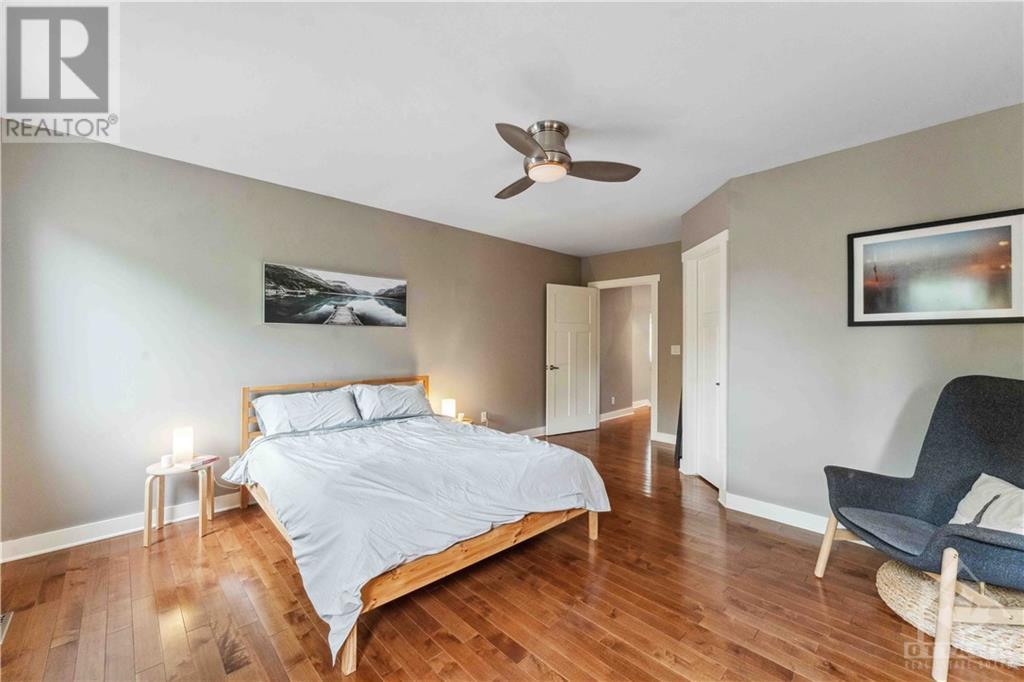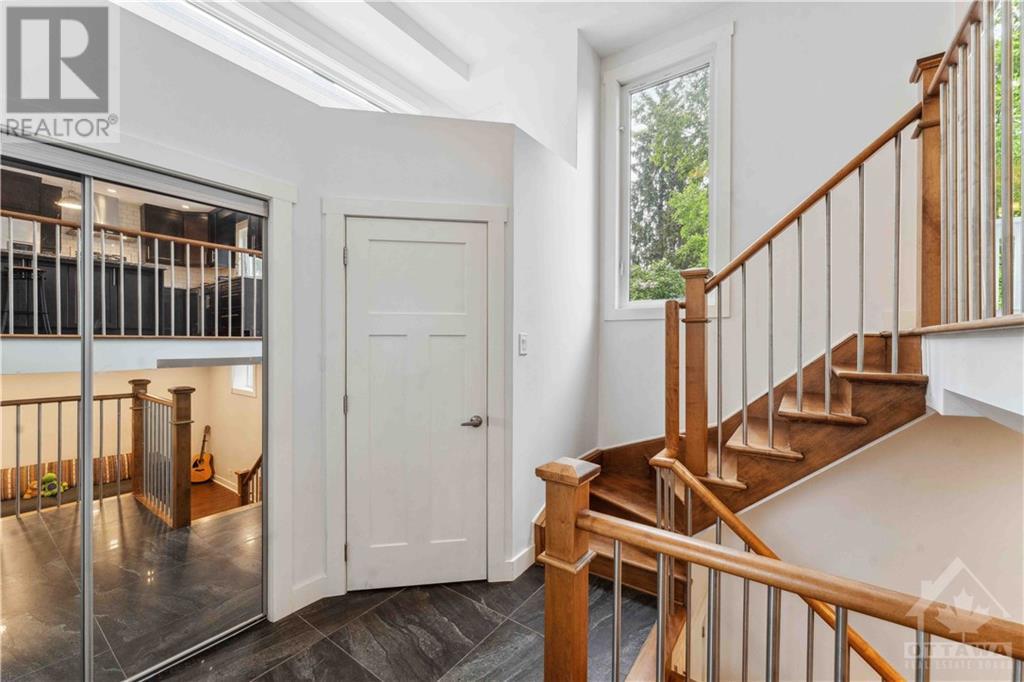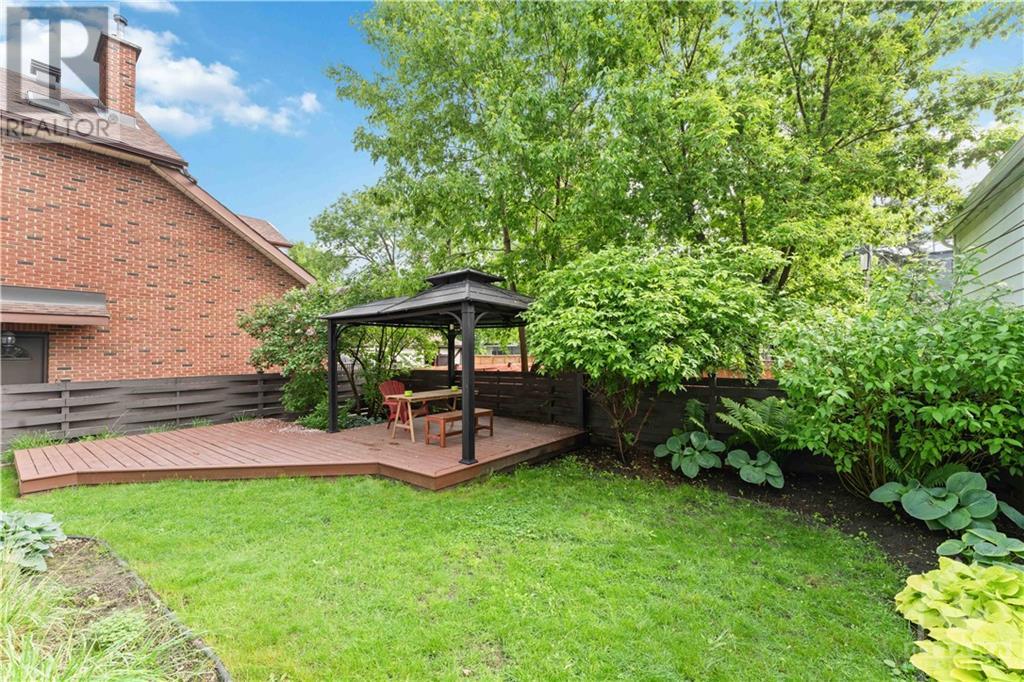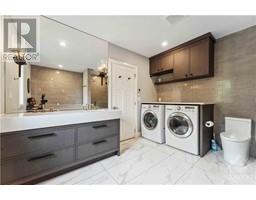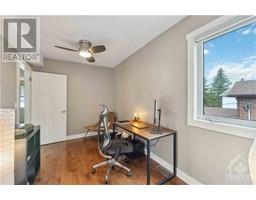3 Bedroom
3 Bathroom
Central Air Conditioning
Forced Air
$1,274,900
Welcome to 545 Laderoute Avenue in the heart of Westboro. This unique 3 bedroom 3 bathroom home balances modern features while maintaining the classic aesthetic of the neighbourhood. The home boasts gleaming hardwood throughout the main and second floor. The Chef's kitchen is fully stocked with stainless steel appliances and a monstrous quartz island to create your culinary delights. The second floor includes an expansive primary bedroom with walk-in closet and a recently renovated 75k ensuite by Astro Design; as well as two additional bedrooms and a full bathroom. Motorized Hunter Douglas blinds on all second floor windows. Lower level includes a large fully finished family room. Exterior has been beautifully landscaped, fully fenced-in and includes a large deck with gazebo for entertaining. Detached garage offers both covered parking and additional storage. BBQ gas line at the rear of home. As per form 244 all offers must have a 24 hours irrevocable. (id:43934)
Property Details
|
MLS® Number
|
1397590 |
|
Property Type
|
Single Family |
|
Neigbourhood
|
Westboro |
|
Amenities Near By
|
Public Transit, Recreation Nearby, Shopping |
|
Community Features
|
Family Oriented |
|
Features
|
Gazebo |
|
Parking Space Total
|
3 |
|
Structure
|
Deck |
Building
|
Bathroom Total
|
3 |
|
Bedrooms Above Ground
|
3 |
|
Bedrooms Total
|
3 |
|
Appliances
|
Refrigerator, Oven - Built-in, Cooktop, Dishwasher, Dryer, Hood Fan, Microwave, Washer, Blinds |
|
Basement Development
|
Finished |
|
Basement Type
|
Full (finished) |
|
Construction Style Attachment
|
Detached |
|
Cooling Type
|
Central Air Conditioning |
|
Exterior Finish
|
Stone, Siding |
|
Flooring Type
|
Hardwood, Tile |
|
Foundation Type
|
Block, Poured Concrete |
|
Half Bath Total
|
1 |
|
Heating Fuel
|
Natural Gas |
|
Heating Type
|
Forced Air |
|
Stories Total
|
2 |
|
Type
|
House |
|
Utility Water
|
Municipal Water |
Parking
Land
|
Acreage
|
No |
|
Fence Type
|
Fenced Yard |
|
Land Amenities
|
Public Transit, Recreation Nearby, Shopping |
|
Sewer
|
Municipal Sewage System |
|
Size Depth
|
90 Ft |
|
Size Frontage
|
40 Ft |
|
Size Irregular
|
40 Ft X 90 Ft |
|
Size Total Text
|
40 Ft X 90 Ft |
|
Zoning Description
|
Residential |
Rooms
| Level |
Type |
Length |
Width |
Dimensions |
|
Second Level |
Primary Bedroom |
|
|
17'11" x 14'0" |
|
Second Level |
Other |
|
|
Measurements not available |
|
Second Level |
5pc Ensuite Bath |
|
|
11'7" x 10'7" |
|
Second Level |
Bedroom |
|
|
13'5" x 7'9" |
|
Second Level |
Bedroom |
|
|
11'5" x 7'9" |
|
Basement |
Utility Room |
|
|
Measurements not available |
|
Lower Level |
Mud Room |
|
|
Measurements not available |
|
Lower Level |
2pc Bathroom |
|
|
Measurements not available |
|
Main Level |
Dining Room |
|
|
15'1" x 11'1" |
|
Main Level |
Kitchen |
|
|
15'1" x 11'1" |
|
Main Level |
Living Room |
|
|
22'11" x 12'0" |
|
Main Level |
Foyer |
|
|
Measurements not available |
https://www.realtor.ca/real-estate/27035667/545-laderoute-avenue-ottawa-westboro






