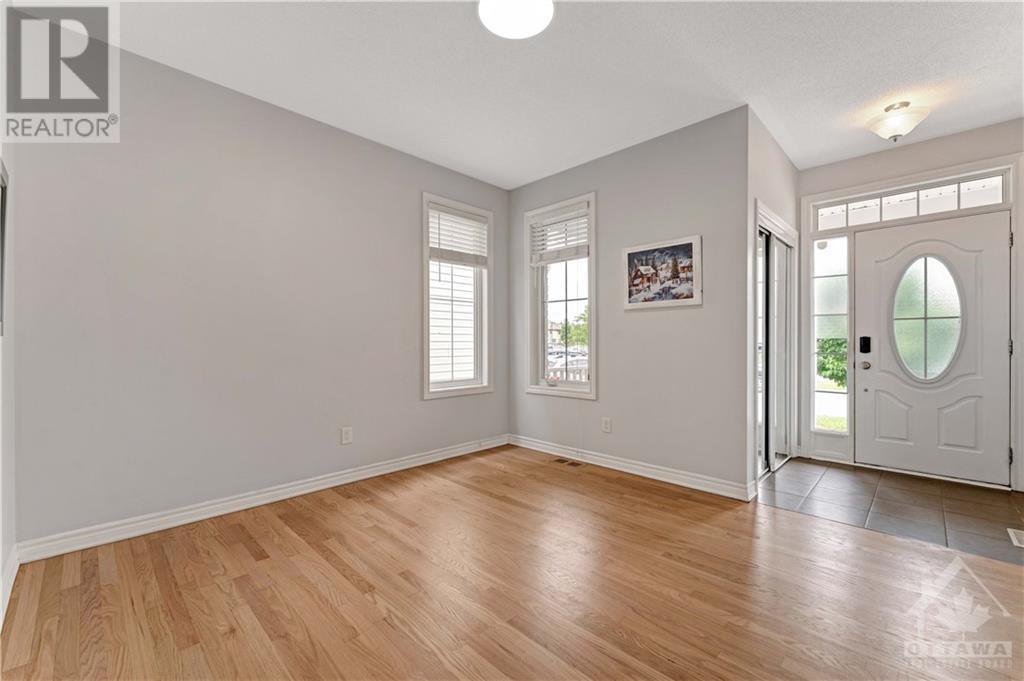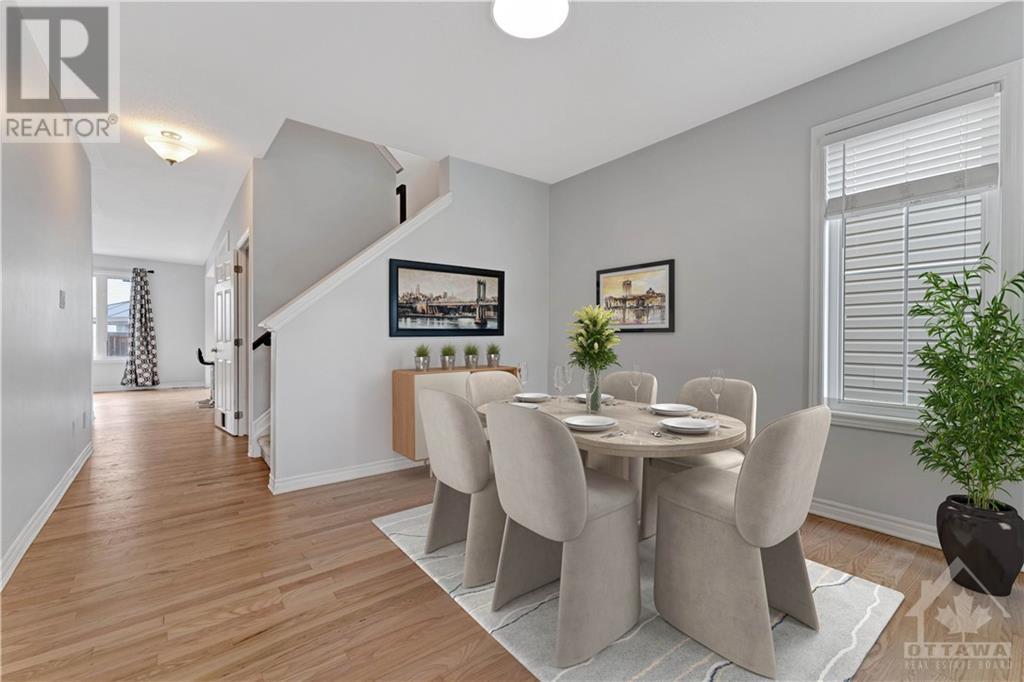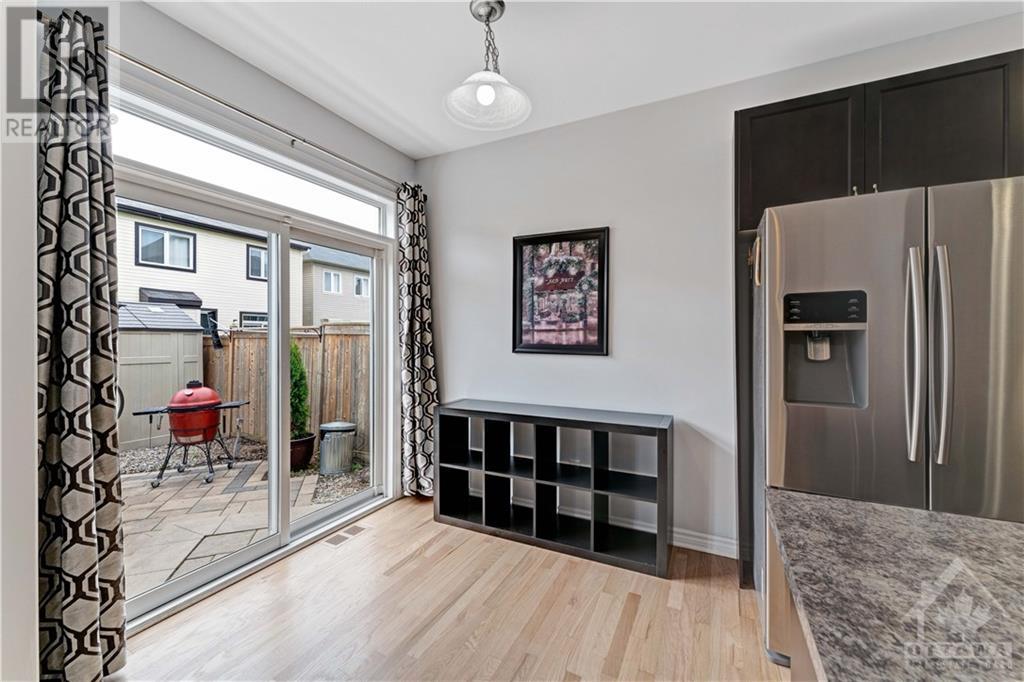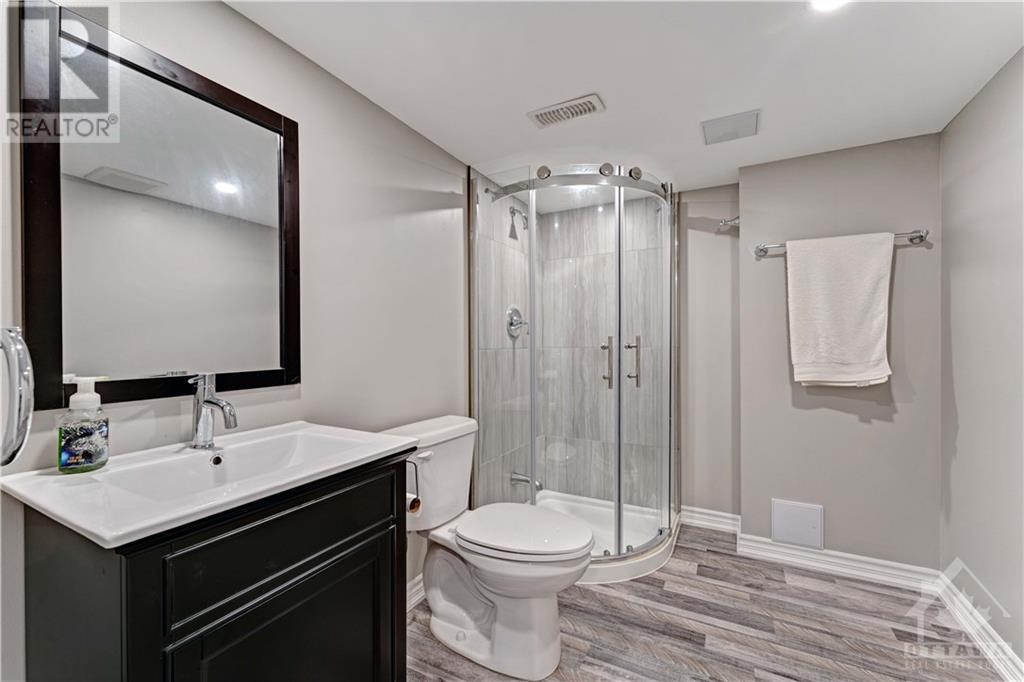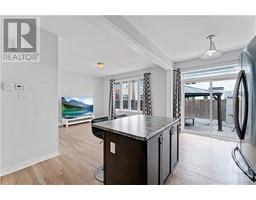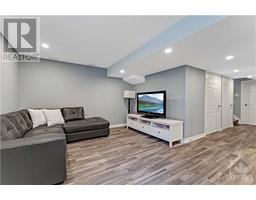3 Bedroom
4 Bathroom
Central Air Conditioning, Air Exchanger
Forced Air
$679,900
Built in 2013, this stunning Cedar Hills model from Mattamy offer 10 ft ceiling & 1604 sqft + Fully finished basement. Well laid out main level w/hardwood & tile flooring throughout. Chef kitchen with stainless steel appliances, dark cabinetry, centre island w/breakfast bar offer great counter space plenty of cupboard as well as a large eating area overlooking the fully fenced backyard with storage shed & gazebo. Large living room with oversize windows allow lots of natural sunlight in. The second level feature a spacious primary bedroom with walk-in closet , 4 piece luxury ensuite bathroom, convenient laundry room, full bathroom & 2 other spacious bedrooms. Fully finished basement with large recreation room, full bathroom, great storage space & utility room. Located on a quiet child safe circle & walking distance to schools, parks, & François Dupuis salt water pool. This is the perfect home for the young family. Overnight notice required for viewing. (id:43934)
Property Details
|
MLS® Number
|
1397101 |
|
Property Type
|
Single Family |
|
Neigbourhood
|
Notting Hill/Summerside |
|
Amenities Near By
|
Public Transit, Recreation Nearby, Shopping |
|
Community Features
|
Family Oriented, School Bus |
|
Easement
|
Unknown |
|
Features
|
Flat Site, Gazebo |
|
Parking Space Total
|
3 |
|
Storage Type
|
Storage Shed |
Building
|
Bathroom Total
|
4 |
|
Bedrooms Above Ground
|
3 |
|
Bedrooms Total
|
3 |
|
Appliances
|
Refrigerator, Dishwasher, Dryer, Microwave Range Hood Combo, Stove, Washer |
|
Basement Development
|
Finished |
|
Basement Type
|
Full (finished) |
|
Constructed Date
|
2013 |
|
Construction Style Attachment
|
Detached |
|
Cooling Type
|
Central Air Conditioning, Air Exchanger |
|
Exterior Finish
|
Brick, Siding |
|
Fire Protection
|
Smoke Detectors |
|
Flooring Type
|
Wall-to-wall Carpet, Mixed Flooring, Hardwood, Tile |
|
Foundation Type
|
Poured Concrete |
|
Half Bath Total
|
1 |
|
Heating Fuel
|
Natural Gas |
|
Heating Type
|
Forced Air |
|
Stories Total
|
2 |
|
Type
|
House |
|
Utility Water
|
Municipal Water |
Parking
|
Attached Garage
|
|
|
Inside Entry
|
|
|
Surfaced
|
|
Land
|
Acreage
|
No |
|
Fence Type
|
Fenced Yard |
|
Land Amenities
|
Public Transit, Recreation Nearby, Shopping |
|
Sewer
|
Municipal Sewage System |
|
Size Depth
|
88 Ft ,7 In |
|
Size Frontage
|
30 Ft |
|
Size Irregular
|
30.02 Ft X 88.62 Ft |
|
Size Total Text
|
30.02 Ft X 88.62 Ft |
|
Zoning Description
|
Residential |
Rooms
| Level |
Type |
Length |
Width |
Dimensions |
|
Second Level |
Primary Bedroom |
|
|
12'9" x 12'9" |
|
Second Level |
Bedroom |
|
|
12'0" x 11'3" |
|
Second Level |
Bedroom |
|
|
10'4" x 10'4" |
|
Second Level |
4pc Ensuite Bath |
|
|
9'6" x 8'3" |
|
Second Level |
Full Bathroom |
|
|
11'6" x 5'0" |
|
Second Level |
Laundry Room |
|
|
7'3" x 5'7" |
|
Second Level |
Other |
|
|
6'9" x 4'2" |
|
Lower Level |
Recreation Room |
|
|
21'0" x 11'1" |
|
Lower Level |
Storage |
|
|
16'2" x 11'2" |
|
Lower Level |
Utility Room |
|
|
7'5" x 6'5" |
|
Main Level |
Dining Room |
|
|
12'0" x 11'0" |
|
Main Level |
Living Room |
|
|
14'9" x 12'0" |
|
Main Level |
Kitchen |
|
|
10'10" x 8'0" |
|
Main Level |
Eating Area |
|
|
8'0" x 7'9" |
|
Main Level |
Partial Bathroom |
|
|
5'11" x 4'10" |
Utilities
https://www.realtor.ca/real-estate/27031270/537-sunlit-circle-ottawa-notting-hillsummerside



