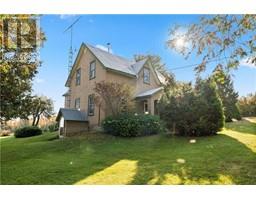4 Bedroom
2 Bathroom
Fireplace
None
Baseboard Heaters, Other
Acreage
$499,999
The perfect getaway with a Recreational four-bedroom Century home with a den, and fabulous views, surrounded by the farms, snowmobile trails, gardens, and fruit trees, 5 min to Palmer Rapids, mail and school bus at your door. Madawaska River is only one kilometer away to launch your boat or just throw your canoe or kayak in and enjoy your day on the water. 2.72 acres with two separate accesses, the second part of the lot completely private, levelled, and open, can be used as a camping ground or possibility for the severance and build another house. Workshop and storage outbuildings add rustic charm to the property. Spring-fed creek. Come to visit this lovely piece of paradise. (id:43934)
Property Details
|
MLS® Number
|
1381229 |
|
Property Type
|
Single Family |
|
Neigbourhood
|
Palmer Rapids |
|
Parking Space Total
|
6 |
|
Storage Type
|
Storage Shed |
Building
|
Bathroom Total
|
2 |
|
Bedrooms Above Ground
|
4 |
|
Bedrooms Total
|
4 |
|
Appliances
|
Refrigerator, Dishwasher, Dryer, Freezer, Stove, Washer, Blinds |
|
Basement Development
|
Unfinished |
|
Basement Type
|
Full (unfinished) |
|
Constructed Date
|
1906 |
|
Construction Style Attachment
|
Detached |
|
Cooling Type
|
None |
|
Exterior Finish
|
Stone |
|
Fire Protection
|
Smoke Detectors |
|
Fireplace Present
|
Yes |
|
Fireplace Total
|
1 |
|
Flooring Type
|
Hardwood, Laminate |
|
Foundation Type
|
Poured Concrete |
|
Half Bath Total
|
1 |
|
Heating Fuel
|
Electric, Wood |
|
Heating Type
|
Baseboard Heaters, Other |
|
Stories Total
|
2 |
|
Type
|
House |
|
Utility Water
|
Dug Well |
Parking
Land
|
Acreage
|
Yes |
|
Sewer
|
Septic System |
|
Size Depth
|
180 Ft |
|
Size Frontage
|
711 Ft |
|
Size Irregular
|
2.72 |
|
Size Total
|
2.72 Ac |
|
Size Total Text
|
2.72 Ac |
|
Zoning Description
|
Residential |
Rooms
| Level |
Type |
Length |
Width |
Dimensions |
|
Second Level |
Den |
|
|
17'1" x 17'9" |
|
Second Level |
Bedroom |
|
|
7'5" x 6'4" |
|
Second Level |
Bedroom |
|
|
9'3" x 11'6" |
|
Second Level |
Bedroom |
|
|
12'6" x 15'8" |
|
Second Level |
Bedroom |
|
|
8'2" x 13'0" |
|
Main Level |
Kitchen |
|
|
12'7" x 14'0" |
|
Main Level |
Dining Room |
|
|
11'2" x 14'1" |
|
Main Level |
Living Room |
|
|
12'1" x 19'2" |
|
Main Level |
4pc Bathroom |
|
|
7'4" x 9'4" |
https://www.realtor.ca/real-estate/26650979/535-river-bend-drive-palmer-rapids-palmer-rapids





























































