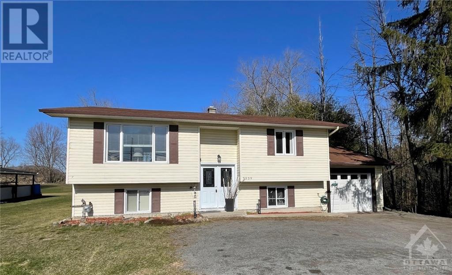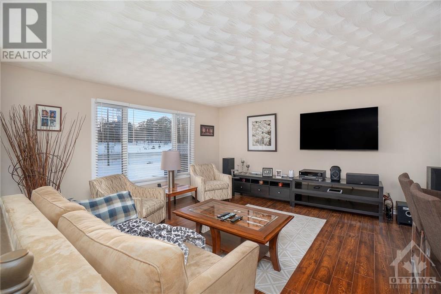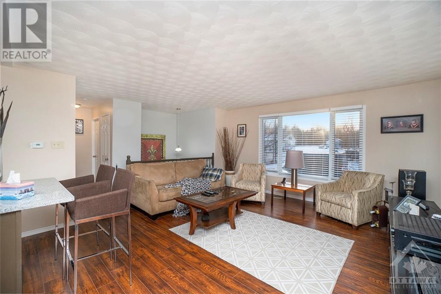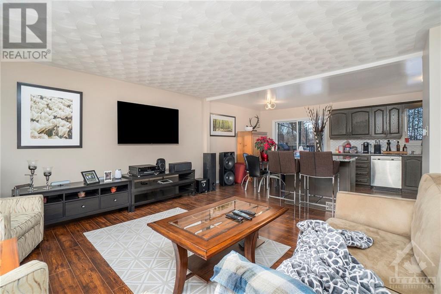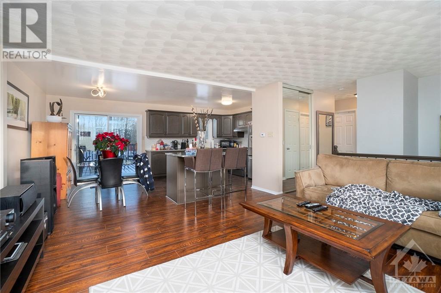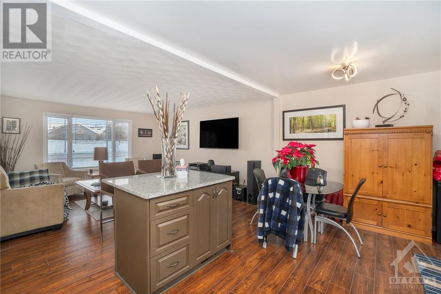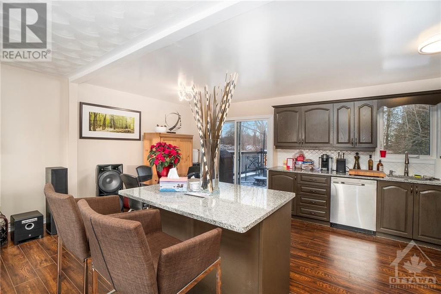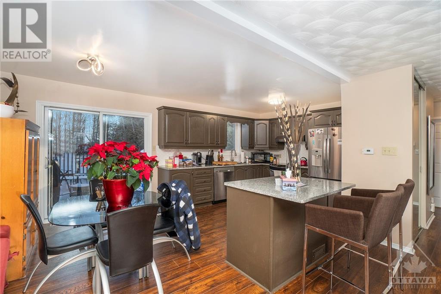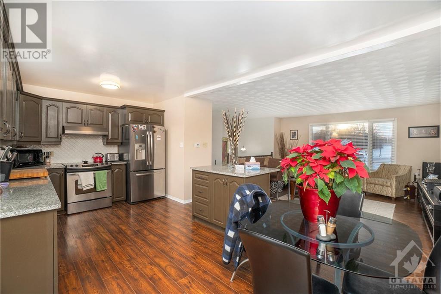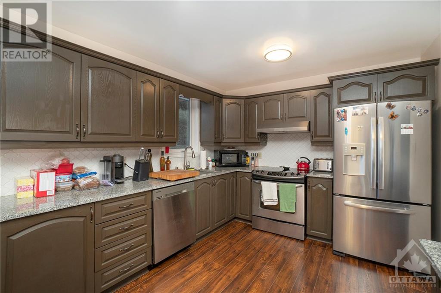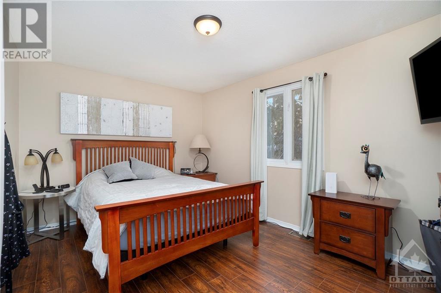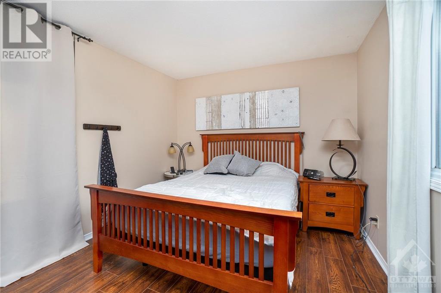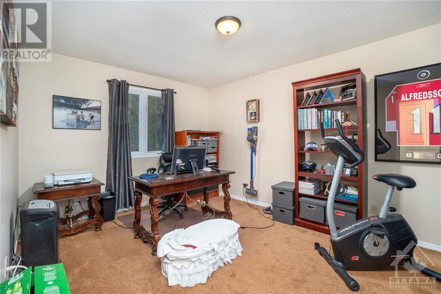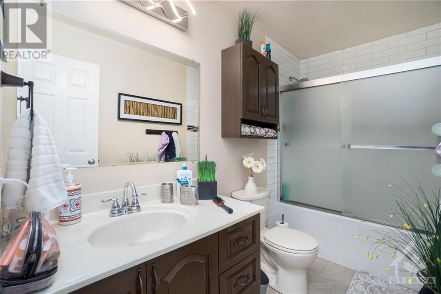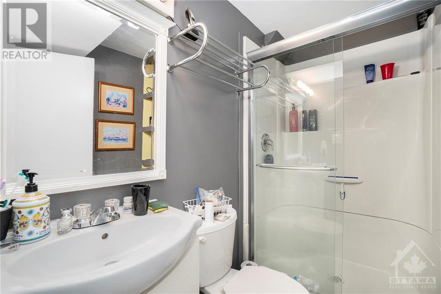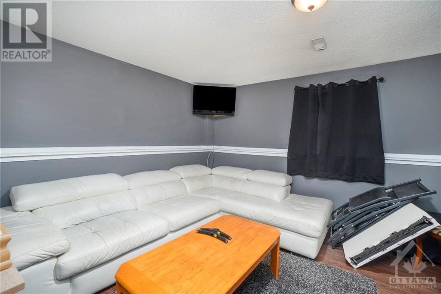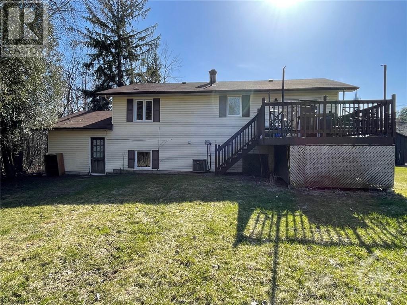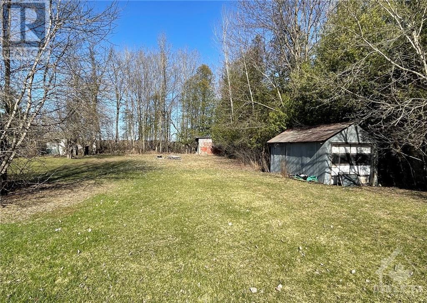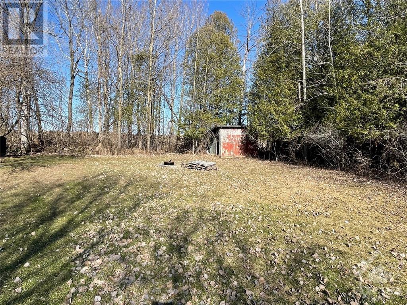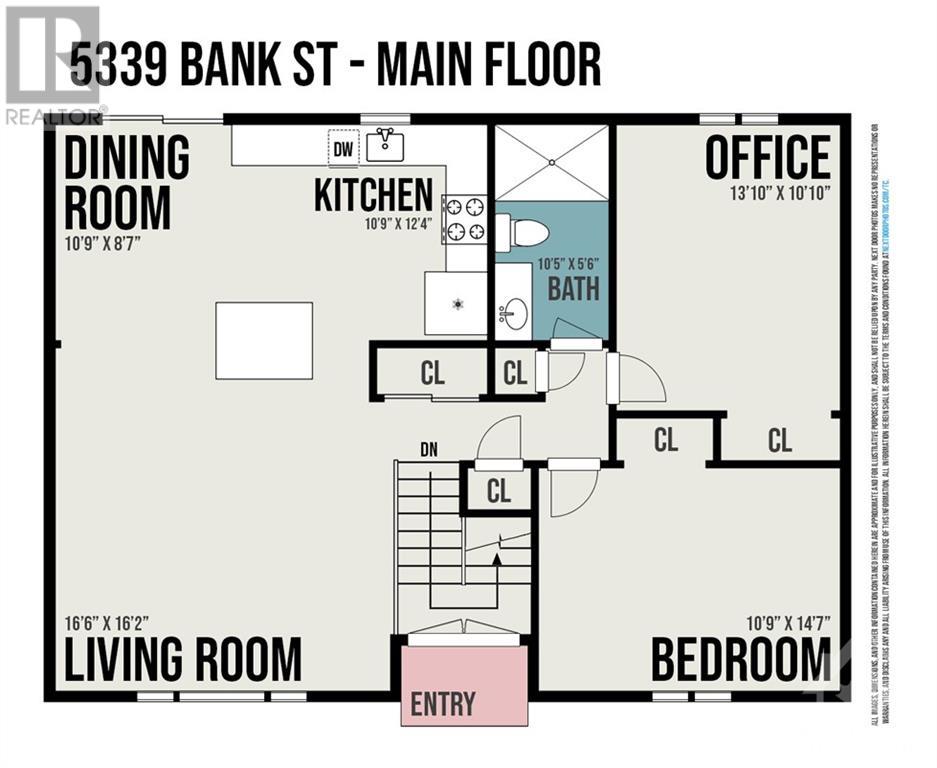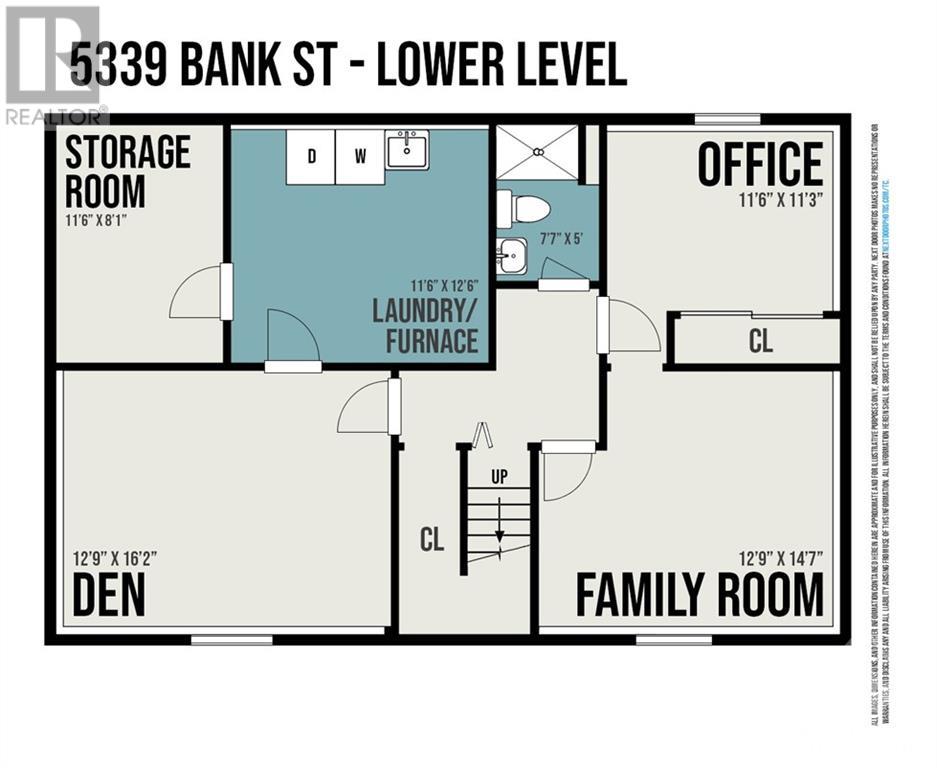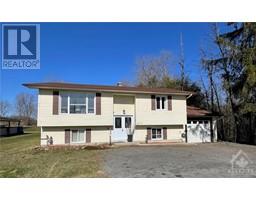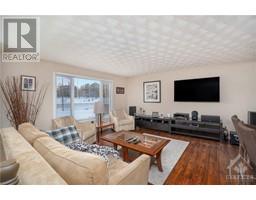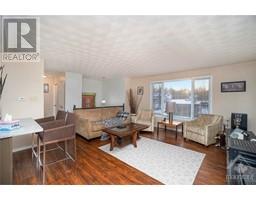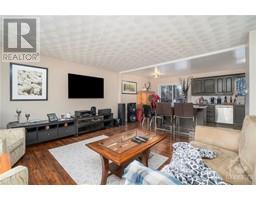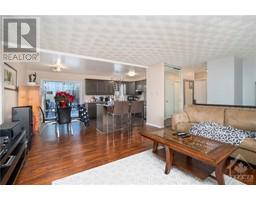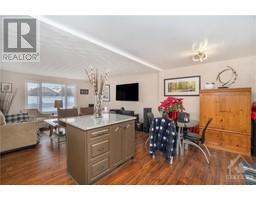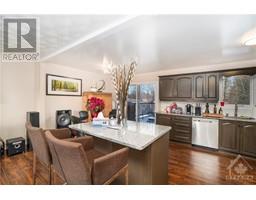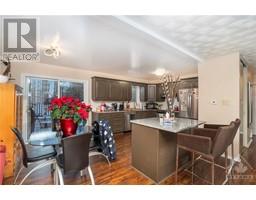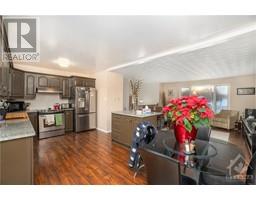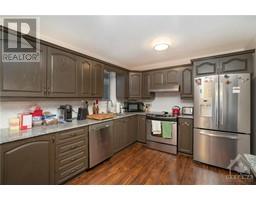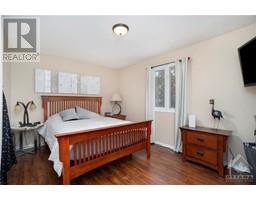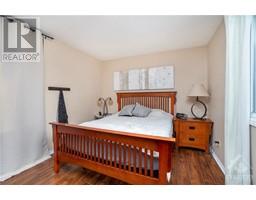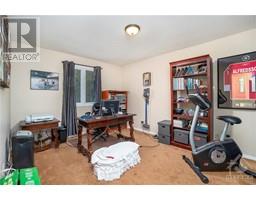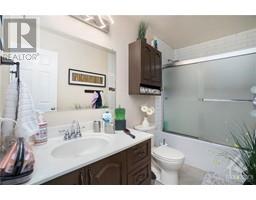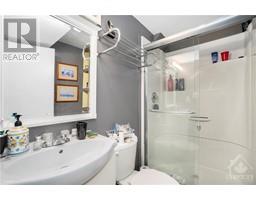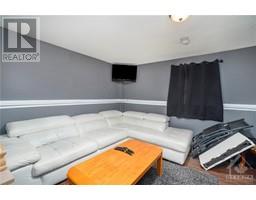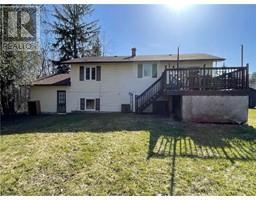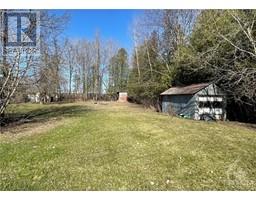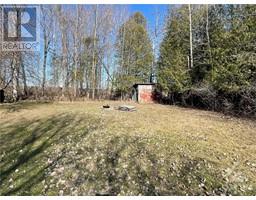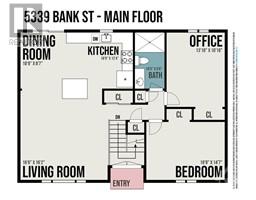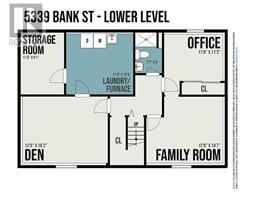4 Bedroom
2 Bathroom
Raised Ranch
Central Air Conditioning
Forced Air
$649,900
Great Location that's perfect for home based business. Beautifully updated 4 bedroom detached home with an easy commute to Downtown! On the main level you will find the large kitchen with stunning quartz counter tops and an eating area that has direct access to your very own private sun deck that's perfect for entertaining! You will also find 2 generous size bedrooms, 1 bathroom & a spacious family room on the main level! Fully finished lower level with 2 bedrooms, 1 bathroom & a rough-in for a third bath. Easily can be converted to in-law use as there was a previous kitchen rough-in in basement. Property currently being used as residential however zoning permits residential/commercial use. Lot is 296 feet deep. Roof shingles in 2017. (id:43934)
Property Details
|
MLS® Number
|
1379156 |
|
Property Type
|
Single Family |
|
Neigbourhood
|
Gloucester South |
|
Amenities Near By
|
Golf Nearby, Recreation Nearby |
|
Parking Space Total
|
6 |
|
Road Type
|
Paved Road |
|
Structure
|
Deck |
Building
|
Bathroom Total
|
2 |
|
Bedrooms Above Ground
|
2 |
|
Bedrooms Below Ground
|
2 |
|
Bedrooms Total
|
4 |
|
Appliances
|
Refrigerator, Dishwasher, Dryer, Stove, Washer |
|
Architectural Style
|
Raised Ranch |
|
Basement Development
|
Finished |
|
Basement Type
|
Full (finished) |
|
Constructed Date
|
1995 |
|
Construction Style Attachment
|
Detached |
|
Cooling Type
|
Central Air Conditioning |
|
Exterior Finish
|
Vinyl |
|
Flooring Type
|
Laminate, Tile |
|
Foundation Type
|
Poured Concrete |
|
Heating Fuel
|
Natural Gas |
|
Heating Type
|
Forced Air |
|
Stories Total
|
1 |
|
Type
|
House |
|
Utility Water
|
Municipal Water |
Parking
Land
|
Acreage
|
No |
|
Land Amenities
|
Golf Nearby, Recreation Nearby |
|
Sewer
|
Septic System |
|
Size Depth
|
296 Ft ,4 In |
|
Size Frontage
|
62 Ft ,7 In |
|
Size Irregular
|
62.55 Ft X 296.31 Ft |
|
Size Total Text
|
62.55 Ft X 296.31 Ft |
|
Zoning Description
|
Residential |
Rooms
| Level |
Type |
Length |
Width |
Dimensions |
|
Lower Level |
Family Room |
|
|
14'7" x 12'9" |
|
Lower Level |
Bedroom |
|
|
16'2" x 12'9" |
|
Lower Level |
Bedroom |
|
|
11'6" x 11'3" |
|
Lower Level |
Laundry Room |
|
|
12'6" x 11'6" |
|
Lower Level |
Full Bathroom |
|
|
7'7" x 5'0" |
|
Lower Level |
Storage |
|
|
11'6" x 8'1" |
|
Main Level |
Living Room |
|
|
16'6" x 16'2" |
|
Main Level |
Kitchen |
|
|
10'9" x 12'4" |
|
Main Level |
Dining Room |
|
|
10'9" x 8'7" |
|
Main Level |
Full Bathroom |
|
|
10'5" x 5'6" |
|
Main Level |
Primary Bedroom |
|
|
14'7" x 10'9" |
|
Main Level |
Bedroom |
|
|
13'10" x 10'10" |
https://www.realtor.ca/real-estate/26566352/5339-bank-street-ottawa-gloucester-south

