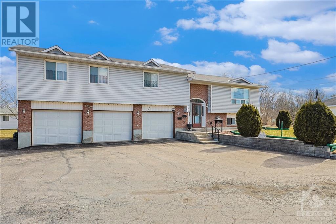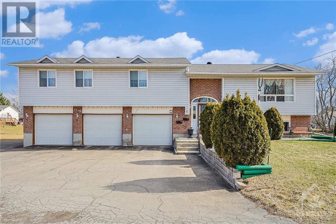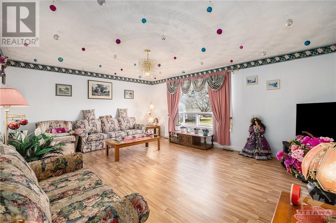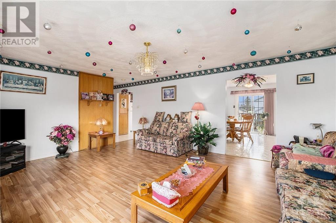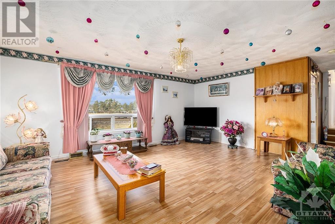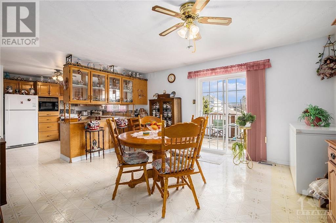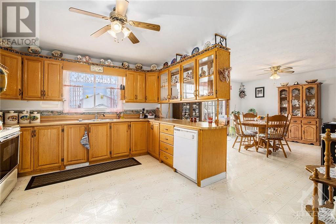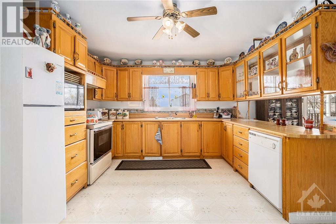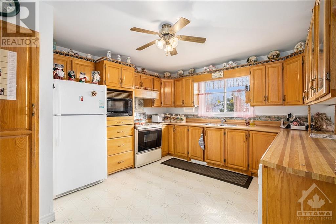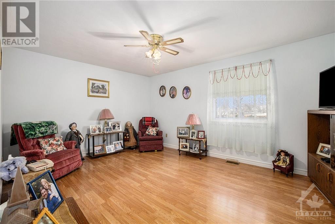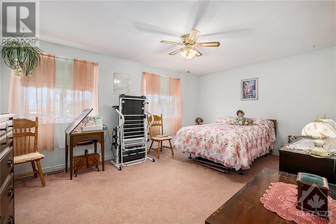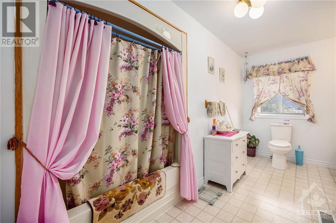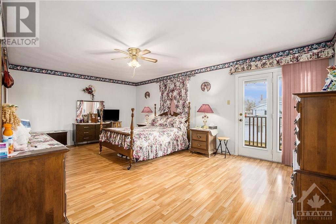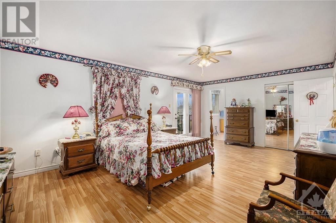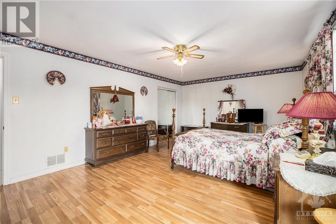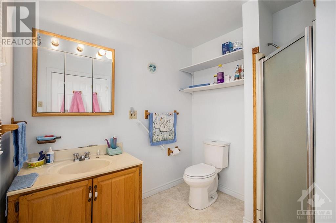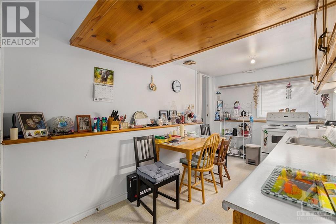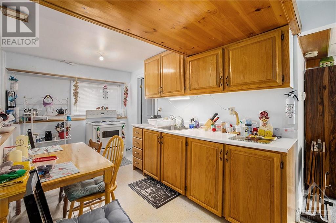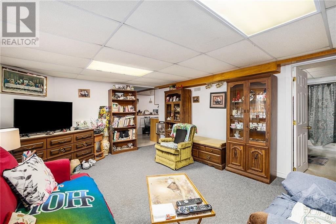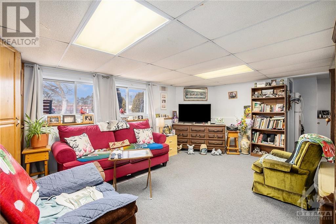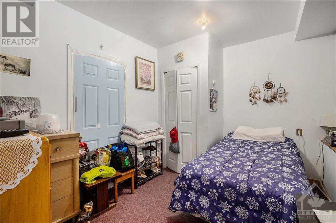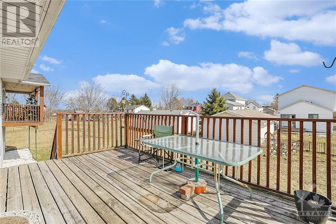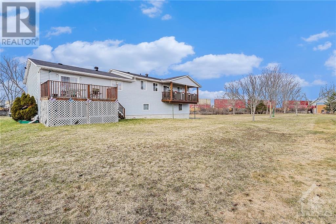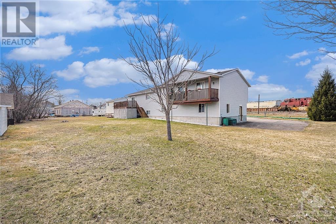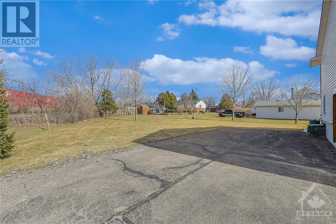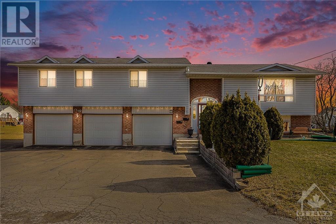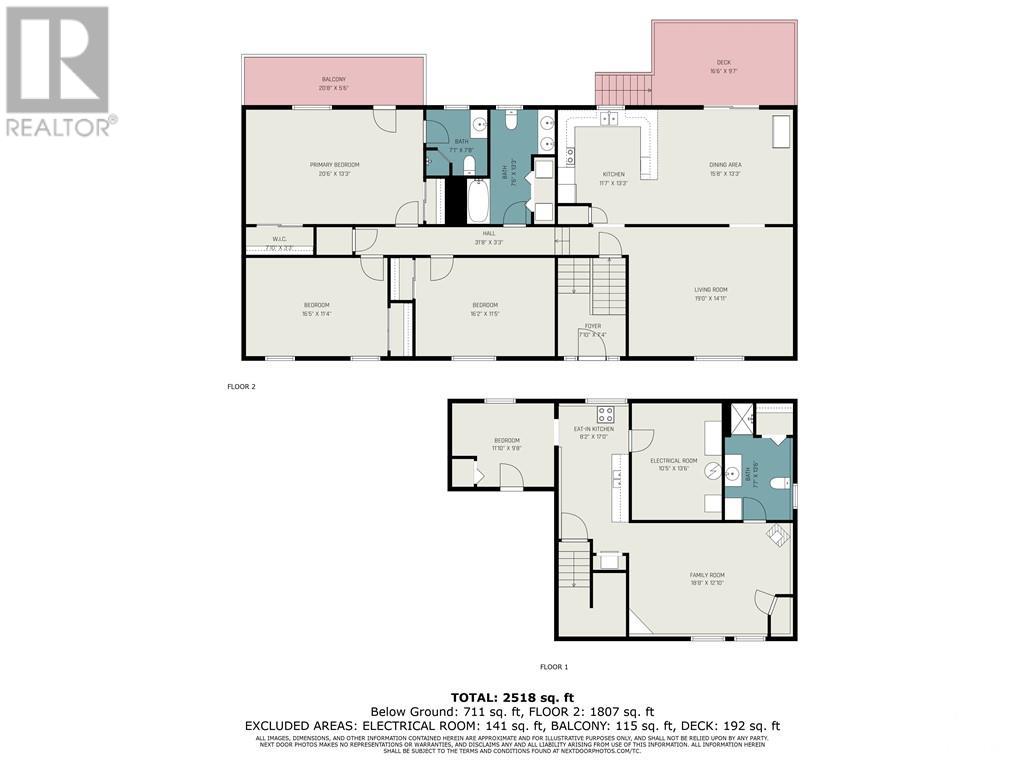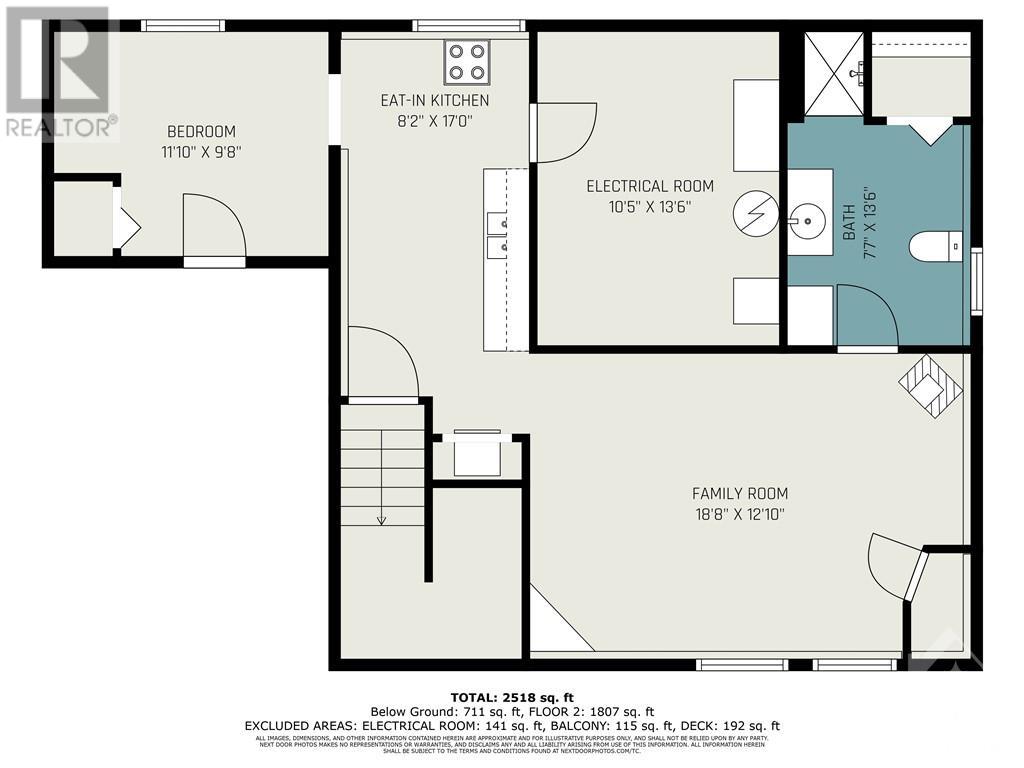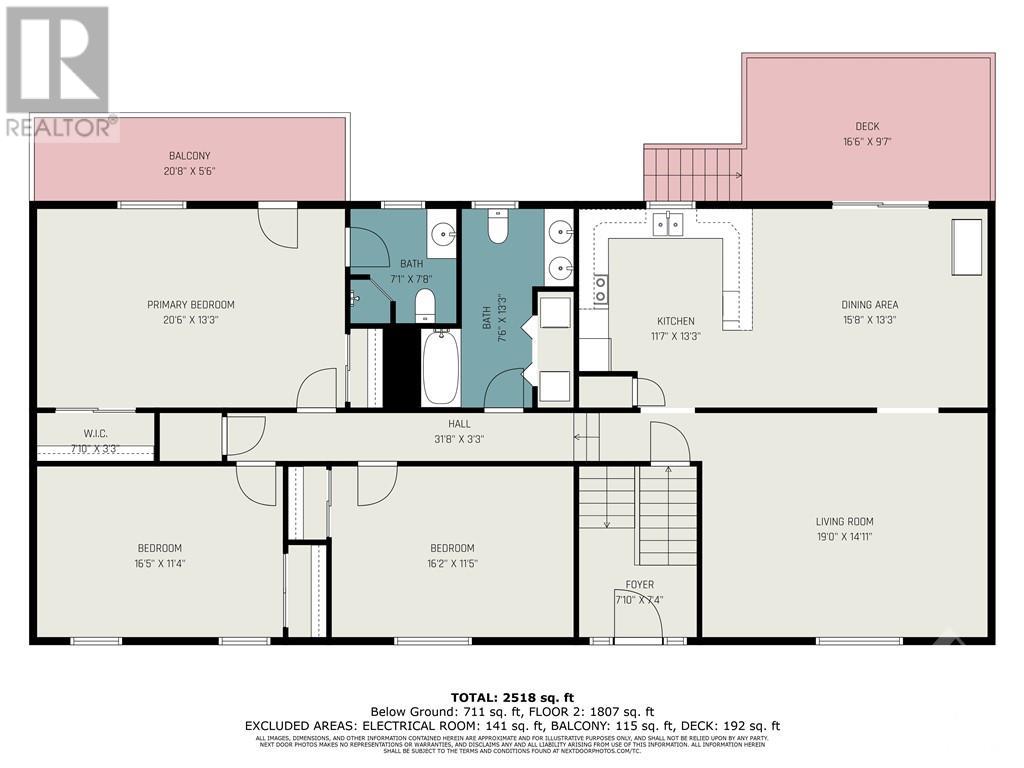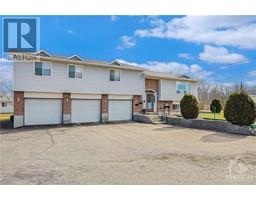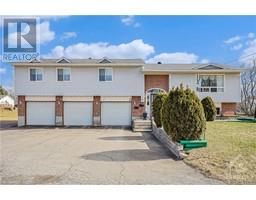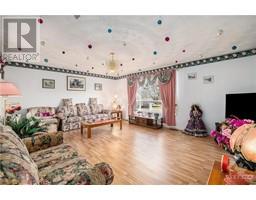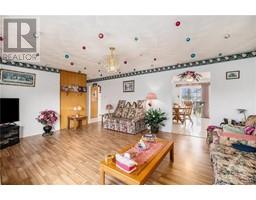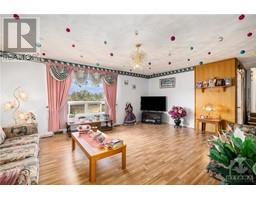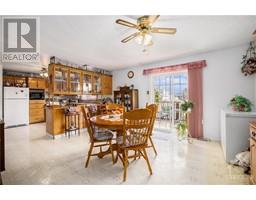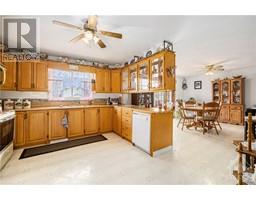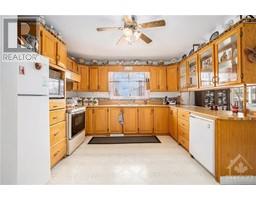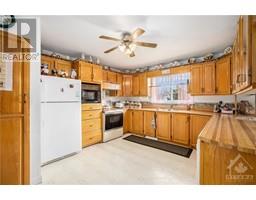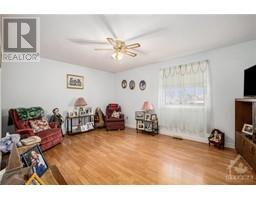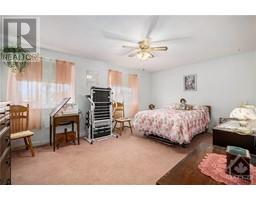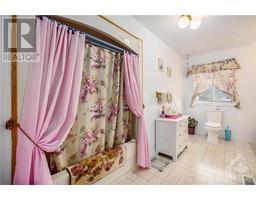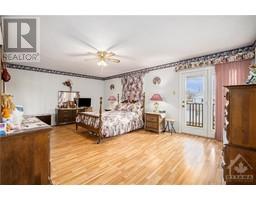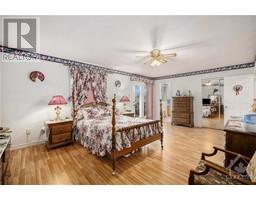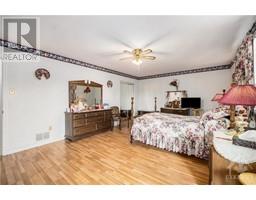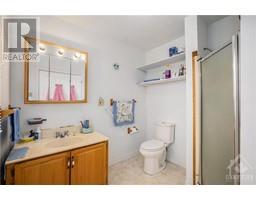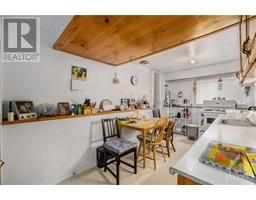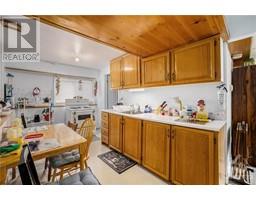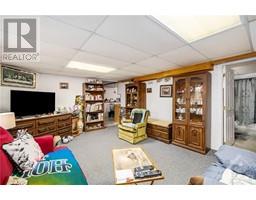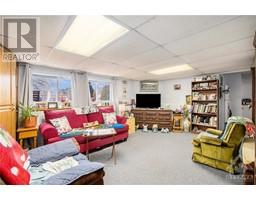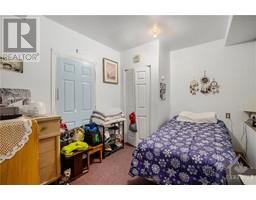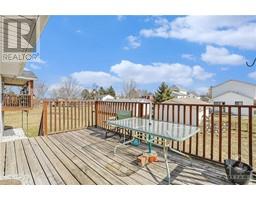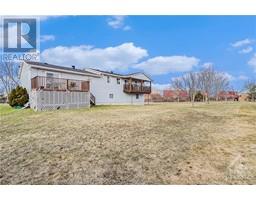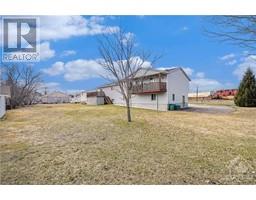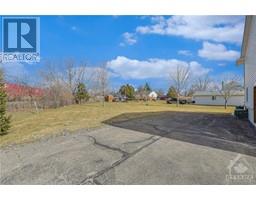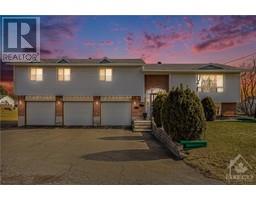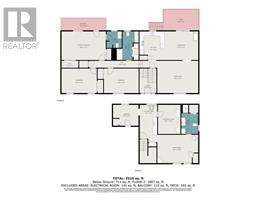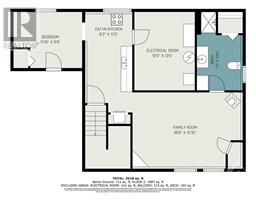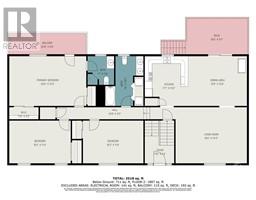4 Bedroom
3 Bathroom
Raised Ranch
Central Air Conditioning
Forced Air
Landscaped
$479,900
What an opportunity to own a lovely home that has been kept so well over the past 28 years! 3 bedroom high ranch has a cute one-bedroom apartment in the fully finished basement, perfect for an elderly family member or shared living situation to help pay your mortgage. The main floor is complete with 3 big bedrooms, an ensuite 3pc bath, a 4pc main bath, a bright and spacious living room, a dining room and a kitchen with loads of storage and counter space. Enjoy your morning coffee on one of two good-sized decks off the kitchen or the primary bedroom. Extra large lot, 3 bay garage and did I mention this home is so well taken care of you can just move in and enjoy. Lots of room for everyone! 48 hours irrevocable on all offers, 24 hours notice for all showings, please. (id:43934)
Property Details
|
MLS® Number
|
1381832 |
|
Property Type
|
Single Family |
|
Neigbourhood
|
SMITHS FALLS |
|
Communication Type
|
Cable Internet Access, Internet Access |
|
Features
|
Automatic Garage Door Opener |
|
Parking Space Total
|
6 |
|
Structure
|
Deck |
Building
|
Bathroom Total
|
3 |
|
Bedrooms Above Ground
|
3 |
|
Bedrooms Below Ground
|
1 |
|
Bedrooms Total
|
4 |
|
Appliances
|
Refrigerator, Dishwasher, Dryer, Stove, Washer |
|
Architectural Style
|
Raised Ranch |
|
Basement Development
|
Finished |
|
Basement Type
|
Full (finished) |
|
Construction Style Attachment
|
Detached |
|
Cooling Type
|
Central Air Conditioning |
|
Exterior Finish
|
Siding, Vinyl |
|
Fire Protection
|
Smoke Detectors |
|
Flooring Type
|
Mixed Flooring |
|
Foundation Type
|
Block |
|
Heating Fuel
|
Natural Gas |
|
Heating Type
|
Forced Air |
|
Stories Total
|
1 |
|
Type
|
House |
|
Utility Water
|
Municipal Water |
Parking
Land
|
Acreage
|
No |
|
Landscape Features
|
Landscaped |
|
Sewer
|
Municipal Sewage System |
|
Size Frontage
|
130 Ft ,4 In |
|
Size Irregular
|
0.51 |
|
Size Total
|
0.51 Ac |
|
Size Total Text
|
0.51 Ac |
|
Zoning Description
|
Residential |
Rooms
| Level |
Type |
Length |
Width |
Dimensions |
|
Lower Level |
Family Room |
|
|
18'8" x 12'10" |
|
Lower Level |
3pc Bathroom |
|
|
7'7" x 13'10" |
|
Lower Level |
Bedroom |
|
|
11'10" x 9'8" |
|
Lower Level |
Kitchen |
|
|
8'2" x 17'0" |
|
Lower Level |
Utility Room |
|
|
12'5" x 13'6" |
|
Main Level |
Living Room |
|
|
19'0" x 14'11" |
|
Main Level |
Dining Room |
|
|
15'8" x 13'3" |
|
Main Level |
Kitchen |
|
|
11'7" x 13'3" |
|
Main Level |
4pc Bathroom |
|
|
7'6" x 13'3" |
|
Main Level |
Primary Bedroom |
|
|
20'6" x 13'3" |
|
Main Level |
3pc Ensuite Bath |
|
|
7'1" x 7'8" |
|
Main Level |
Bedroom |
|
|
16'5" x 11'4" |
|
Main Level |
Bedroom |
|
|
16'2" x 11'5" |
|
Main Level |
Foyer |
|
|
7'10" x 7'4" |
Utilities
https://www.realtor.ca/real-estate/26655778/53-king-street-smiths-falls-smiths-falls

