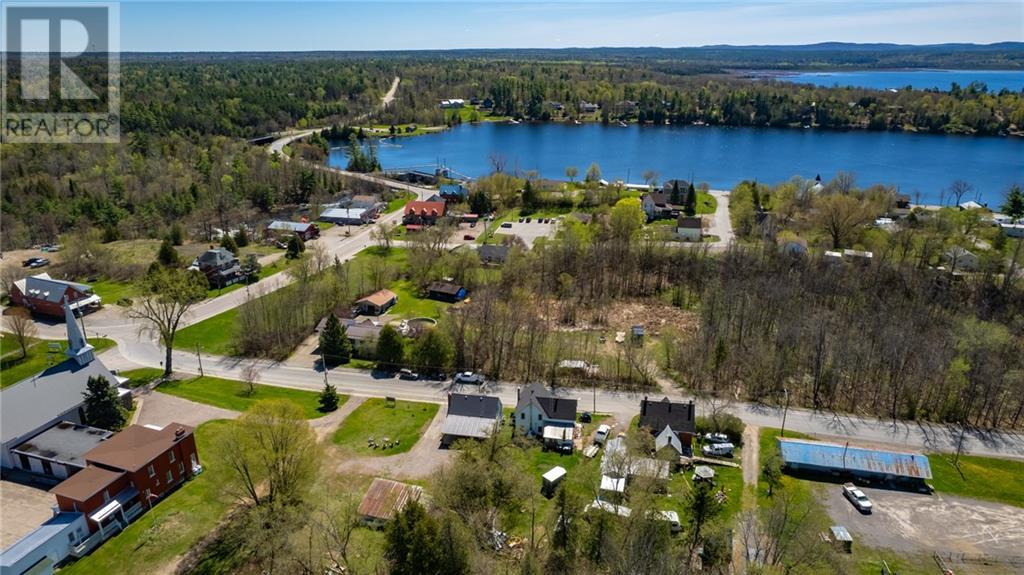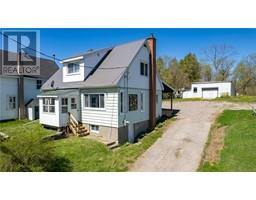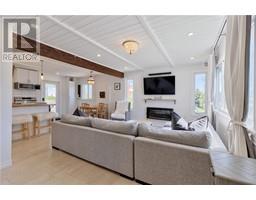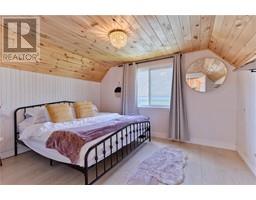3 Bedroom
2 Bathroom
Central Air Conditioning
Forced Air
$459,900
Welcome to Calabogie! Relax on the back porch with Calabogie Lake just steps away. With many renovations and updates this home is move-in ready. Inside is a renovated open concept kitchen living and dining area with full bathroom and main floor bedroom. The 2nd Level offers a 2nd full bathroom with 1 bedroom and a loft area all completely updated with modern finishes. Updates include Electrical, Plumbing, Metal Roof, newer windows, floorings, and much much more. Operating as a successful AirBnB, this property offers amazing investment opportunities. Minutes to Calabogie Peaks Ski Resort, Eagle’s Nest hiking, Snowmobile/ATV trails, Calabogie Motorsports racing, Highlands Golf Resort. Walk to Calabogie Brewing Comp, The Redneck Bistro, Pharmacy LCBO, Groceries and more. Set on an oversized lot there is a shed and garage, lots of room for garden and a firepit area for those that enjoy a campfire. Book a showing now and come see our good nature! 24 hours irrevocable on all offers. (id:43934)
Property Details
|
MLS® Number
|
1391137 |
|
Property Type
|
Single Family |
|
Neigbourhood
|
Village of Calabogie |
|
Amenities Near By
|
Golf Nearby, Recreation Nearby, Ski Area, Water Nearby |
|
Parking Space Total
|
6 |
|
Structure
|
Deck |
Building
|
Bathroom Total
|
2 |
|
Bedrooms Above Ground
|
3 |
|
Bedrooms Total
|
3 |
|
Basement Development
|
Unfinished |
|
Basement Type
|
Partial (unfinished) |
|
Constructed Date
|
1956 |
|
Construction Style Attachment
|
Detached |
|
Cooling Type
|
Central Air Conditioning |
|
Exterior Finish
|
Siding |
|
Flooring Type
|
Mixed Flooring, Laminate, Tile |
|
Foundation Type
|
Poured Concrete |
|
Heating Fuel
|
Propane |
|
Heating Type
|
Forced Air |
|
Type
|
House |
|
Utility Water
|
Drilled Well |
Parking
Land
|
Acreage
|
No |
|
Land Amenities
|
Golf Nearby, Recreation Nearby, Ski Area, Water Nearby |
|
Sewer
|
Septic System |
|
Size Depth
|
166 Ft |
|
Size Frontage
|
102 Ft ,6 In |
|
Size Irregular
|
102.5 Ft X 165.99 Ft (irregular Lot) |
|
Size Total Text
|
102.5 Ft X 165.99 Ft (irregular Lot) |
|
Zoning Description
|
Residential |
Rooms
| Level |
Type |
Length |
Width |
Dimensions |
|
Second Level |
Loft |
|
|
12'9" x 15'5" |
|
Second Level |
Bedroom |
|
|
10'2" x 12'7" |
|
Second Level |
Full Bathroom |
|
|
7'10" x 5'0" |
|
Main Level |
Kitchen |
|
|
11'5" x 18'5" |
|
Main Level |
Living Room |
|
|
12'1" x 15'5" |
|
Main Level |
Bedroom |
|
|
11'5" x 10'3" |
|
Main Level |
Full Bathroom |
|
|
11'8" x 9'9" |
https://www.realtor.ca/real-estate/26868652/522-mill-street-calabogie-village-of-calabogie





























































