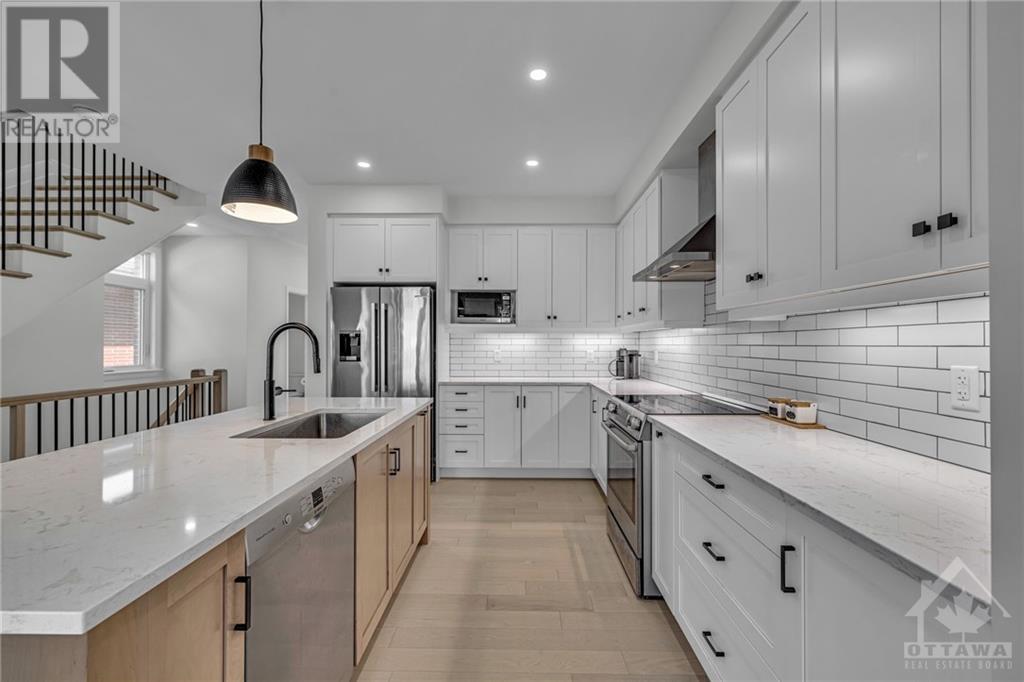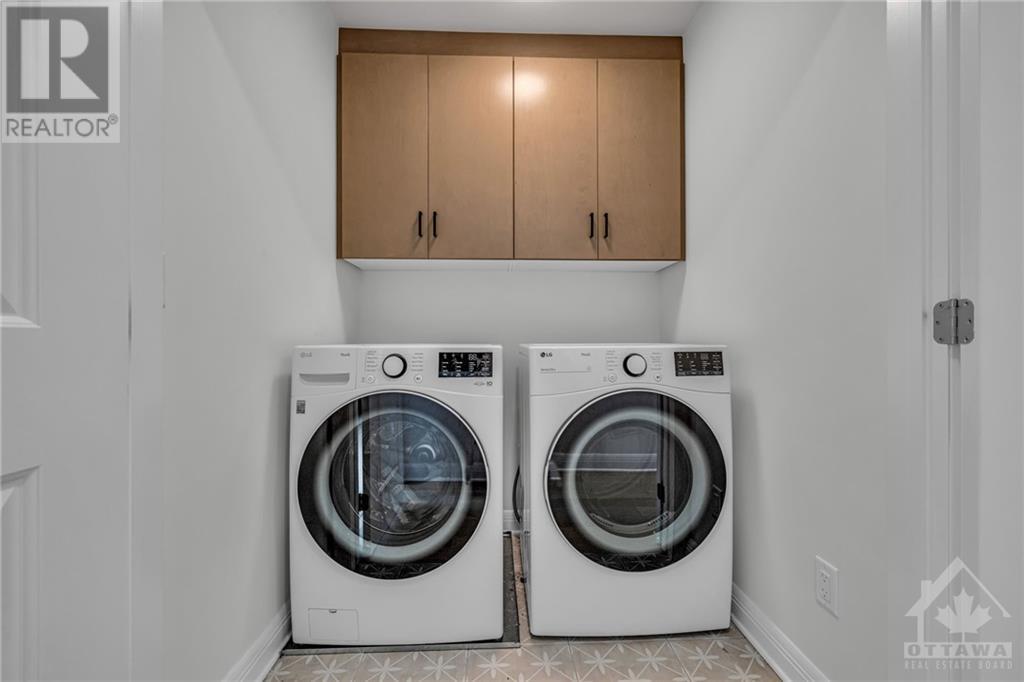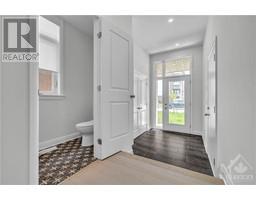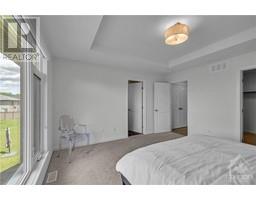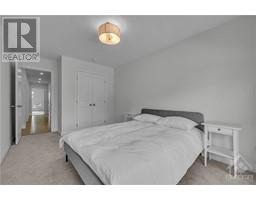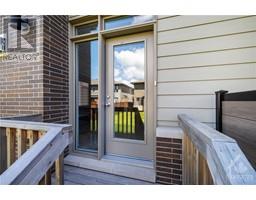3 Bedroom
3 Bathroom
Fireplace
Central Air Conditioning
Forced Air
$975,000
521 Pimiwidon St, where the city meets nature, and class meets style. This stunning Uniform built semi is conveniently situated in the last mass development community in the city, Wateridge Village, right next to the most prestigious neighboughood-Rockcliffe Park. This home is full of designer/builder upgrades: white oak hardwood floor on the main and second floor hallway, quartz countertop throughout, Deslaurier cabinets, upgraded gas fireplace, sit in bench in the ensuite shower, laundry room with built in cabinets, you name it and it has it. The main floor offers spacious open concept floor plan with a boost of natural sunlight. The kitchen is equipped with Bosch SS appliances, pullout garbage bins, oversized sink, and tons of storage for today's modern family. You will find 3 generous sized bedrooms upstairs, where 2 of them have its own walk-in closets. Spend a perfect summer day by strolling through the beechwood village, picnic at the Rockcliffe Park, or a 10 mins drive to DT. (id:43934)
Property Details
|
MLS® Number
|
1394957 |
|
Property Type
|
Single Family |
|
Neigbourhood
|
Wateridge Village |
|
Amenities Near By
|
Public Transit, Recreation Nearby, Shopping |
|
Community Features
|
Family Oriented |
|
Parking Space Total
|
2 |
Building
|
Bathroom Total
|
3 |
|
Bedrooms Above Ground
|
3 |
|
Bedrooms Total
|
3 |
|
Appliances
|
Refrigerator, Dishwasher, Dryer, Hood Fan, Microwave, Stove, Washer, Blinds |
|
Basement Development
|
Finished |
|
Basement Type
|
Full (finished) |
|
Constructed Date
|
2022 |
|
Construction Style Attachment
|
Semi-detached |
|
Cooling Type
|
Central Air Conditioning |
|
Exterior Finish
|
Brick, Siding |
|
Fire Protection
|
Smoke Detectors |
|
Fireplace Present
|
Yes |
|
Fireplace Total
|
1 |
|
Flooring Type
|
Wall-to-wall Carpet, Mixed Flooring, Hardwood, Tile |
|
Foundation Type
|
Poured Concrete |
|
Half Bath Total
|
1 |
|
Heating Fuel
|
Natural Gas |
|
Heating Type
|
Forced Air |
|
Stories Total
|
2 |
|
Type
|
House |
|
Utility Water
|
Municipal Water |
Parking
Land
|
Acreage
|
No |
|
Land Amenities
|
Public Transit, Recreation Nearby, Shopping |
|
Sewer
|
Municipal Sewage System |
|
Size Depth
|
108 Ft ,2 In |
|
Size Frontage
|
25 Ft ,11 In |
|
Size Irregular
|
25.88 Ft X 108.13 Ft |
|
Size Total Text
|
25.88 Ft X 108.13 Ft |
|
Zoning Description
|
Residential |
Rooms
| Level |
Type |
Length |
Width |
Dimensions |
|
Second Level |
Primary Bedroom |
|
|
13'7" x 13'5" |
|
Second Level |
4pc Ensuite Bath |
|
|
Measurements not available |
|
Second Level |
Other |
|
|
Measurements not available |
|
Second Level |
3pc Bathroom |
|
|
Measurements not available |
|
Second Level |
Bedroom |
|
|
9'0" x 15'9" |
|
Second Level |
Other |
|
|
Measurements not available |
|
Second Level |
Bedroom |
|
|
9'6" x 13'5" |
|
Second Level |
Laundry Room |
|
|
Measurements not available |
|
Basement |
Recreation Room |
|
|
17'10" x 22'7" |
|
Main Level |
Kitchen |
|
|
10'0" x 13'2" |
|
Main Level |
Great Room |
|
|
18'4" x 22'10" |
|
Main Level |
2pc Bathroom |
|
|
Measurements not available |
|
Main Level |
Foyer |
|
|
Measurements not available |
https://www.realtor.ca/real-estate/26967132/521-pimiwidon-street-ottawa-wateridge-village






