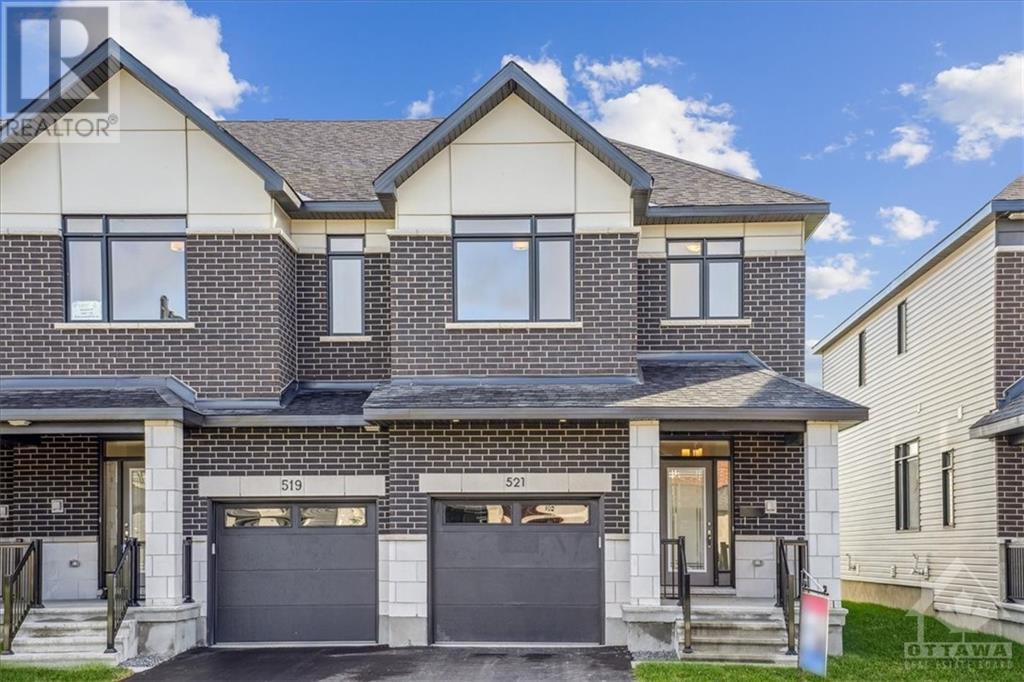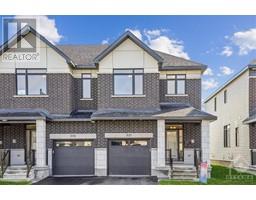4 Bedroom
4 Bathroom
Fireplace
Central Air Conditioning, Air Exchanger
Forced Air
$735,000
Welcome to 521 Corretto Place, 4bds and 4 bths, your opportunity to be the first occupant of this newly built end-unit townhome by Claridge. The spacious and welcoming foyer features a high smooth ceiling and quartz countertops, A powder room is conveniently located off the foyer. Open-concept living with a versatile main floor layout. A large kitchen with generous storage and counter space, a dining room, and a laundry room on the main floor. The 2nd floor boasts a primary bedroom including a 4-piece ensuite bath and walk-in closets. three bedrooms offer generous closet space. The main 3-piece bathroom has a tub/shower. The finished basement has a family recreation room, a natural gas fireplace, a 3psc full bath with a utility area and a storage room, don't miss this opportunity. Available immediately!!! (id:43934)
Property Details
|
MLS® Number |
1382740 |
|
Property Type |
Single Family |
|
Neigbourhood |
BARRHAVEN / WATTER'S POINTE |
|
Amenities Near By |
Golf Nearby, Public Transit, Recreation Nearby, Shopping |
|
Community Features |
Family Oriented, School Bus |
|
Easement |
Right Of Way |
|
Features |
Automatic Garage Door Opener |
|
Parking Space Total |
2 |
Building
|
Bathroom Total |
4 |
|
Bedrooms Above Ground |
4 |
|
Bedrooms Total |
4 |
|
Appliances |
Microwave Range Hood Combo |
|
Basement Development |
Finished |
|
Basement Type |
Full (finished) |
|
Constructed Date |
2023 |
|
Cooling Type |
Central Air Conditioning, Air Exchanger |
|
Exterior Finish |
Brick, Siding |
|
Fireplace Present |
Yes |
|
Fireplace Total |
1 |
|
Flooring Type |
Wall-to-wall Carpet, Hardwood, Tile |
|
Foundation Type |
Poured Concrete |
|
Half Bath Total |
1 |
|
Heating Fuel |
Natural Gas |
|
Heating Type |
Forced Air |
|
Stories Total |
2 |
|
Type |
Row / Townhouse |
|
Utility Water |
Municipal Water |
Parking
Land
|
Acreage |
No |
|
Land Amenities |
Golf Nearby, Public Transit, Recreation Nearby, Shopping |
|
Sewer |
Municipal Sewage System |
|
Size Depth |
88 Ft ,6 In |
|
Size Frontage |
25 Ft |
|
Size Irregular |
25.04 Ft X 88.46 Ft |
|
Size Total Text |
25.04 Ft X 88.46 Ft |
|
Zoning Description |
Residential |
Rooms
| Level | Type | Length | Width | Dimensions |
|---|
|
Second Level |
Primary Bedroom | | |
10'4" x 16'3" |
|
Second Level |
3pc Bathroom | | |
Measurements not available |
|
Second Level |
4pc Ensuite Bath | | |
Measurements not available |
|
Second Level |
Other | | |
Measurements not available |
|
Second Level |
Bedroom | | |
8'9" x 12'2" |
|
Second Level |
Bedroom | | |
10'1" x 10'11" |
|
Second Level |
Bedroom | | |
9'0" x 12'0" |
|
Basement |
3pc Bathroom | | |
Measurements not available |
|
Basement |
Recreation Room | | |
18'9" x 16'4" |
|
Main Level |
Partial Bathroom | | |
Measurements not available |
|
Main Level |
Foyer | | |
Measurements not available |
|
Main Level |
Dining Room | | |
11'2" x 10'7" |
|
Main Level |
Kitchen | | |
8'2" x 13'1" |
|
Main Level |
Great Room | | |
19'4" x 13'7" |
|
Main Level |
Laundry Room | | |
Measurements not available |
https://www.realtor.ca/real-estate/26660159/521-corretto-place-ottawa-barrhaven-watters-pointe



























































