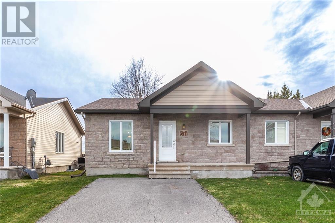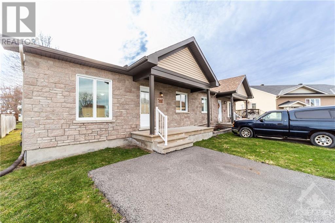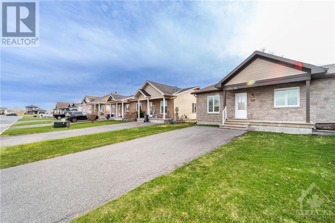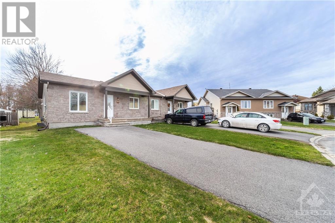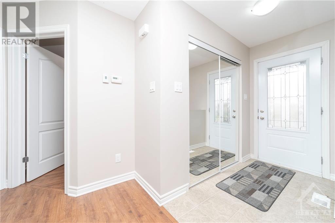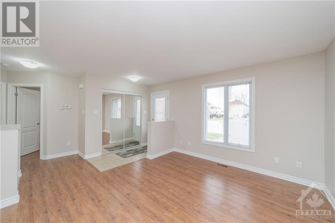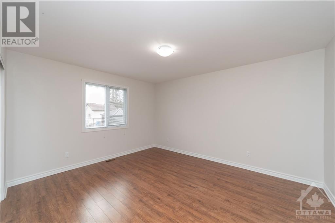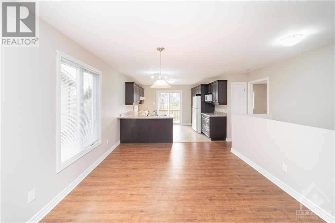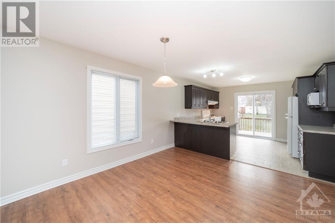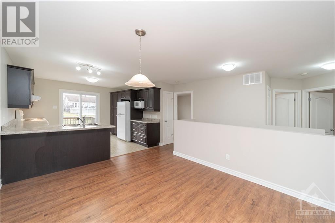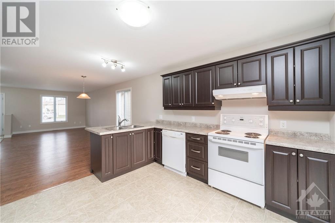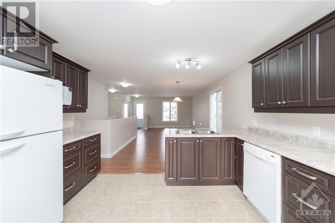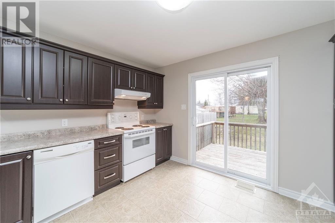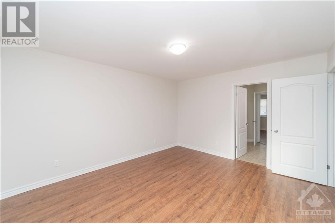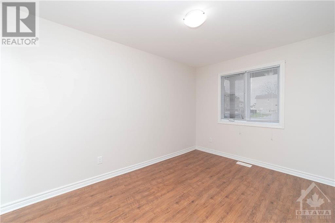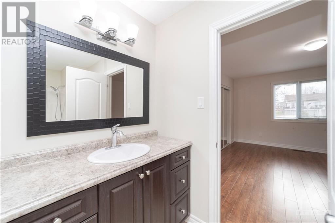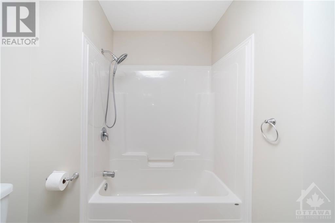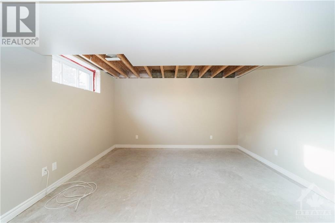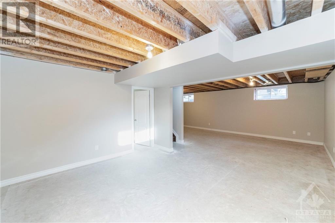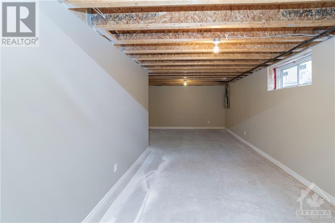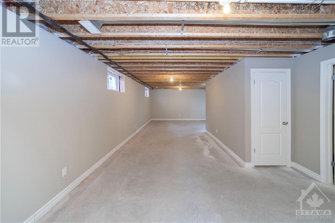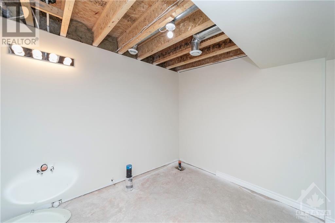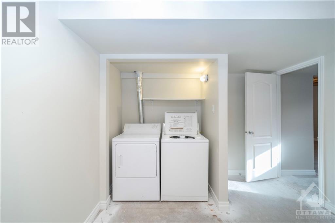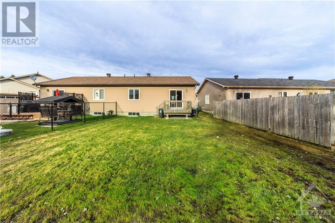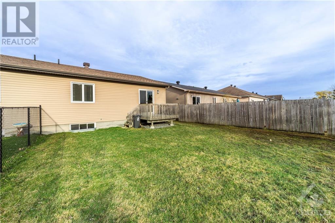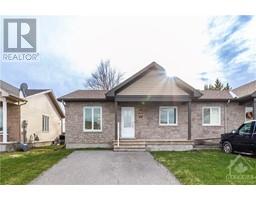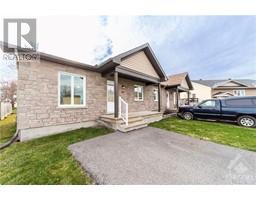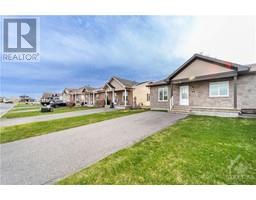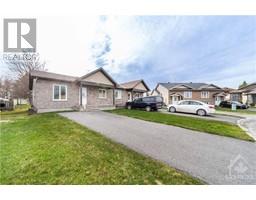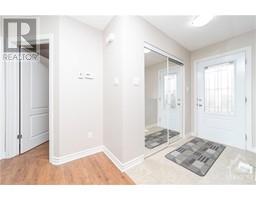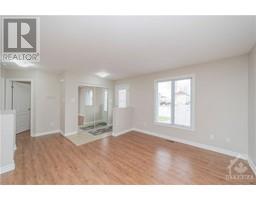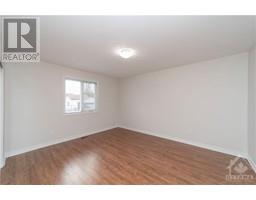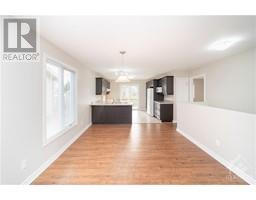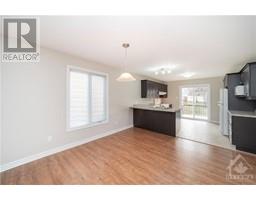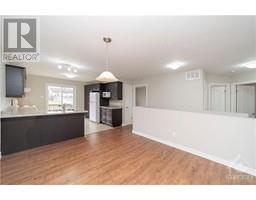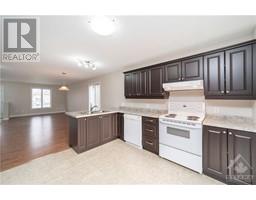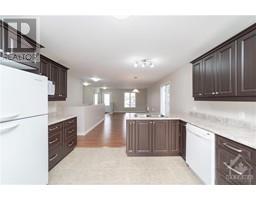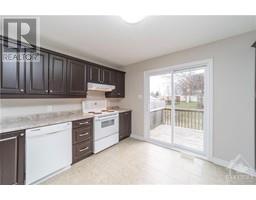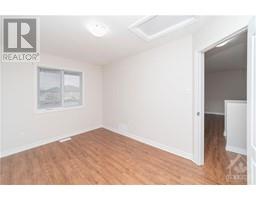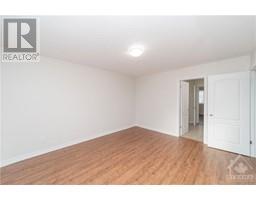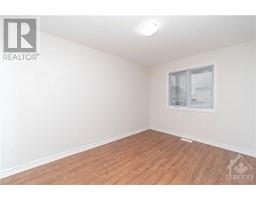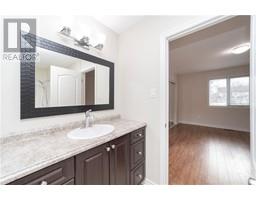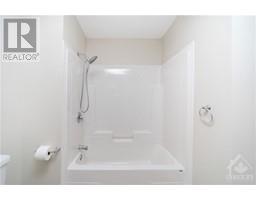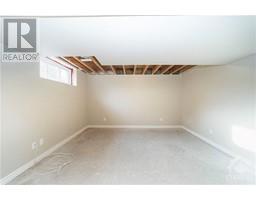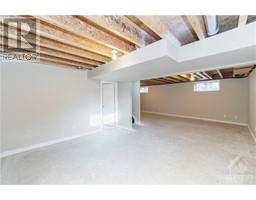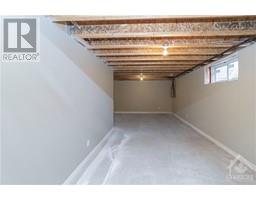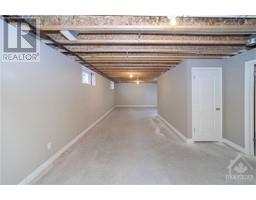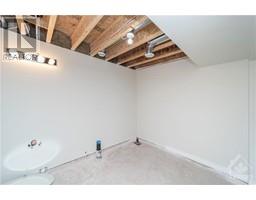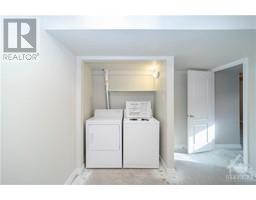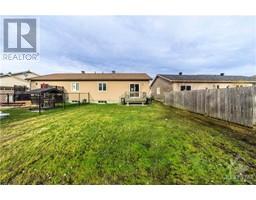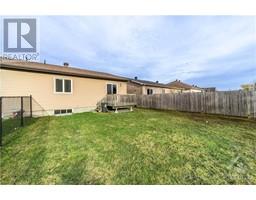2 Bedroom
1 Bathroom
Bungalow
Central Air Conditioning, Air Exchanger
Forced Air
$439,900
This is the one! An affordable semi-detached bungalow nestled on a spacious lot within walking distance to a pharmacy, restaurant, and Tim Horton's. This move-in-ready bungalow is perfect for first-time homebuyers or snowbirds looking to downsize. The home is cleaned and vacant, offering an open-concept living space with a functional floor plan. The primary bedroom features a convenient cheater door to the main bathroom, while a second bedroom located in the front is ideal for kids or a home office. Downstairs, you'll find the laundry room with rough-in for a future 3-piece bathroom, along with a large, spacious area perfect for finishing into a comfortable family room and an additional bedroom. Don't miss your chance—book your showing today! (id:43934)
Property Details
|
MLS® Number
|
1387407 |
|
Property Type
|
Single Family |
|
Neigbourhood
|
Wendover |
|
Amenities Near By
|
Water Nearby |
|
Communication Type
|
Cable Internet Access, Internet Access |
|
Parking Space Total
|
2 |
Building
|
Bathroom Total
|
1 |
|
Bedrooms Above Ground
|
2 |
|
Bedrooms Total
|
2 |
|
Appliances
|
Refrigerator, Dishwasher, Dryer, Hood Fan, Stove, Washer |
|
Architectural Style
|
Bungalow |
|
Basement Development
|
Unfinished |
|
Basement Type
|
Full (unfinished) |
|
Constructed Date
|
2012 |
|
Construction Style Attachment
|
Semi-detached |
|
Cooling Type
|
Central Air Conditioning, Air Exchanger |
|
Exterior Finish
|
Brick, Siding |
|
Flooring Type
|
Laminate, Tile |
|
Foundation Type
|
Poured Concrete |
|
Heating Fuel
|
Natural Gas |
|
Heating Type
|
Forced Air |
|
Stories Total
|
1 |
|
Type
|
House |
|
Utility Water
|
Municipal Water |
Parking
Land
|
Acreage
|
No |
|
Land Amenities
|
Water Nearby |
|
Sewer
|
Municipal Sewage System |
|
Size Depth
|
110 Ft |
|
Size Frontage
|
31 Ft ,7 In |
|
Size Irregular
|
31.56 Ft X 110 Ft (irregular Lot) |
|
Size Total Text
|
31.56 Ft X 110 Ft (irregular Lot) |
|
Zoning Description
|
Res |
Rooms
| Level |
Type |
Length |
Width |
Dimensions |
|
Basement |
Laundry Room |
|
|
10'1" x 11'3" |
|
Basement |
Utility Room |
|
|
10'4" x 11'3" |
|
Main Level |
Foyer |
|
|
3'9" x 7'8" |
|
Main Level |
Living Room |
|
|
10'11" x 14'10" |
|
Main Level |
Dining Room |
|
|
10'11" x 9'0" |
|
Main Level |
Kitchen |
|
|
12'4" x 12'0" |
|
Main Level |
Primary Bedroom |
|
|
13'11" x 11'10" |
|
Main Level |
3pc Bathroom |
|
|
11'6" x 6'3" |
|
Main Level |
Bedroom |
|
|
8'11" x 12'7" |
https://www.realtor.ca/real-estate/26775226/511-ovana-crescent-wendover-wendover

