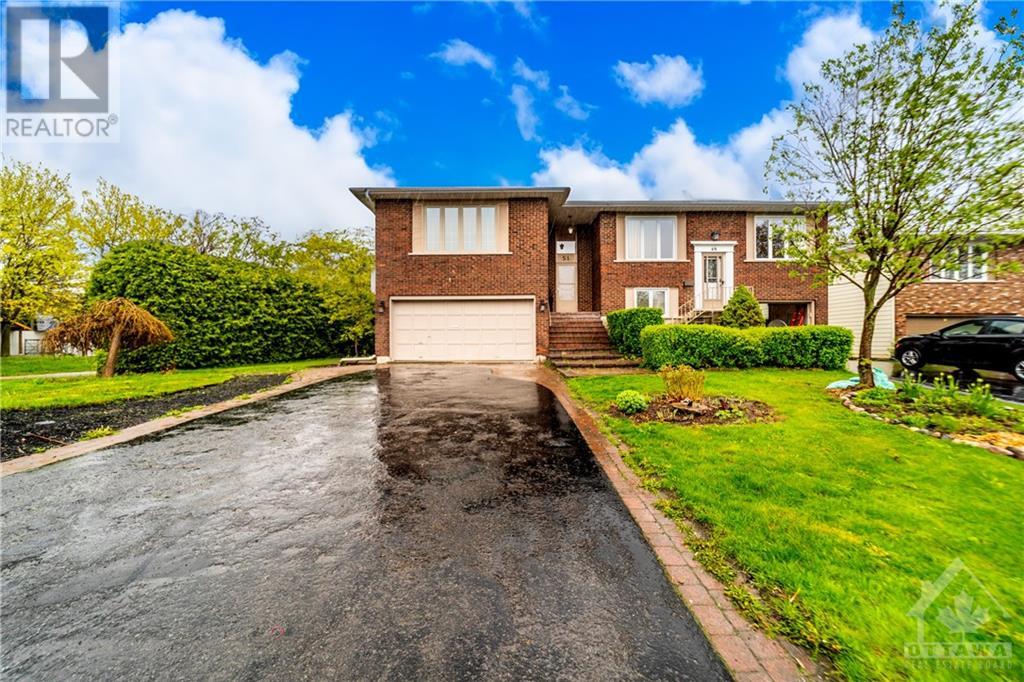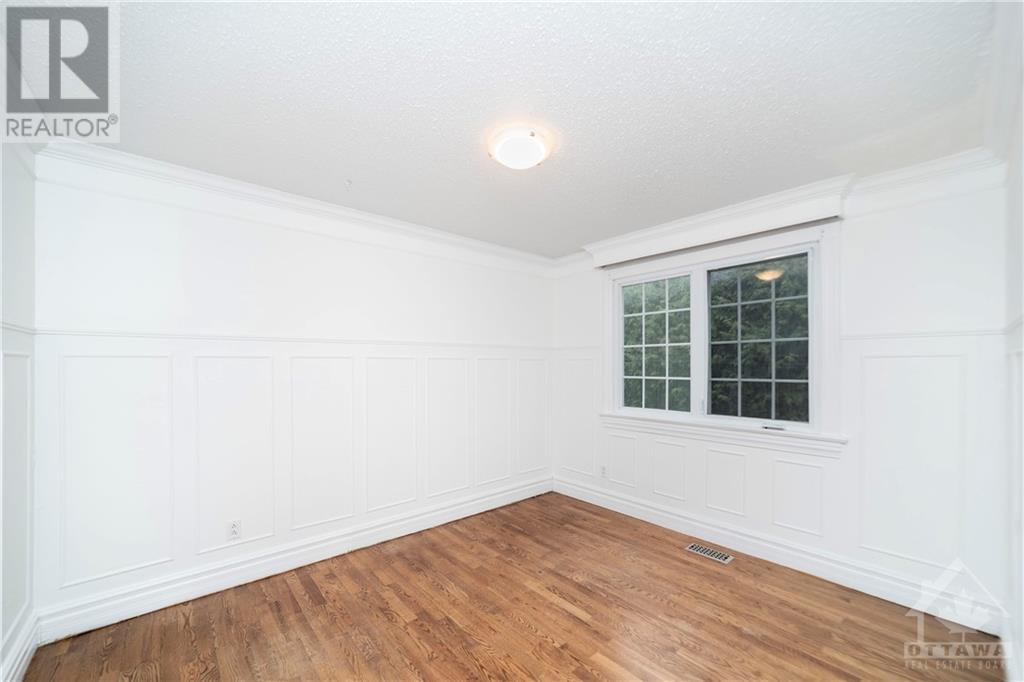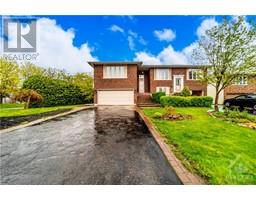4 Bedroom
2 Bathroom
Raised Ranch
Central Air Conditioning
Forced Air
$699,900
Do you want to live in a family friendly community, on a cul-de-sac, close to great schools and only minutes away from Highway 417? Well this house is the one! 51 Wade Court offers 4 bedrooms, 2 full bathrooms and a 2 car garage. The living room provides so much light, and the open concept kitchen/dining room offers endless possibilities! Also on the upper level are 2 bedrooms and a full bath with walk-in shower. The main level has 2 more bedrooms, another bathroom and a family room that opens up to a private fenced back yard. Enjoy your morning coffee on newly constructed deck. The large basement can be customized to your personal needs. Furnace 2016 by Francis Fuels. Fireplace has not been tested. Some photos are virtually staged. Property taxes based on tax calculator. (id:43934)
Property Details
|
MLS® Number
|
1391342 |
|
Property Type
|
Single Family |
|
Neigbourhood
|
Craig Henry |
|
Amenities Near By
|
Recreation Nearby, Shopping |
|
Community Features
|
Family Oriented |
|
Features
|
Cul-de-sac, Automatic Garage Door Opener |
|
Parking Space Total
|
6 |
Building
|
Bathroom Total
|
2 |
|
Bedrooms Above Ground
|
4 |
|
Bedrooms Total
|
4 |
|
Appliances
|
Refrigerator, Dishwasher, Dryer, Freezer, Hood Fan, Stove, Washer |
|
Architectural Style
|
Raised Ranch |
|
Basement Development
|
Finished |
|
Basement Type
|
Full (finished) |
|
Constructed Date
|
1977 |
|
Construction Style Attachment
|
Semi-detached |
|
Cooling Type
|
Central Air Conditioning |
|
Exterior Finish
|
Brick, Siding |
|
Flooring Type
|
Hardwood, Laminate, Tile |
|
Foundation Type
|
Poured Concrete |
|
Heating Fuel
|
Natural Gas |
|
Heating Type
|
Forced Air |
|
Stories Total
|
1 |
|
Type
|
House |
|
Utility Water
|
Municipal Water |
Parking
Land
|
Acreage
|
No |
|
Land Amenities
|
Recreation Nearby, Shopping |
|
Sewer
|
Municipal Sewage System |
|
Size Depth
|
109 Ft ,7 In |
|
Size Frontage
|
54 Ft ,6 In |
|
Size Irregular
|
54.53 Ft X 109.58 Ft |
|
Size Total Text
|
54.53 Ft X 109.58 Ft |
|
Zoning Description
|
Residential |
Rooms
| Level |
Type |
Length |
Width |
Dimensions |
|
Second Level |
Primary Bedroom |
|
|
13'1" x 9'8" |
|
Second Level |
Dining Room |
|
|
12'3" x 9'9" |
|
Second Level |
Living Room |
|
|
17'8" x 11'9" |
|
Second Level |
Bedroom |
|
|
13'6" x 9'0" |
|
Second Level |
Kitchen |
|
|
12'4" x 12'1" |
|
Second Level |
3pc Bathroom |
|
|
Measurements not available |
|
Basement |
Recreation Room |
|
|
24'3" x 23'0" |
|
Main Level |
Bedroom |
|
|
11'5" x 8'11" |
|
Main Level |
Bedroom |
|
|
11'7" x 9'8" |
|
Main Level |
3pc Bathroom |
|
|
Measurements not available |
|
Main Level |
Family Room/fireplace |
|
|
24'3" x 11'2" |
https://www.realtor.ca/real-estate/26873864/51-wade-court-ottawa-craig-henry





































