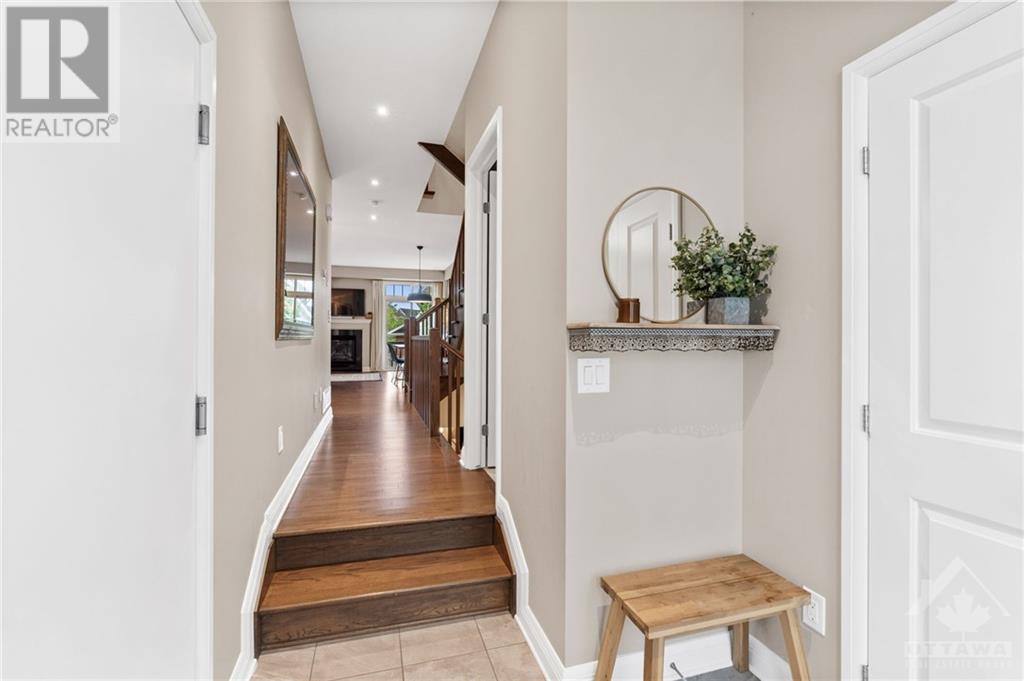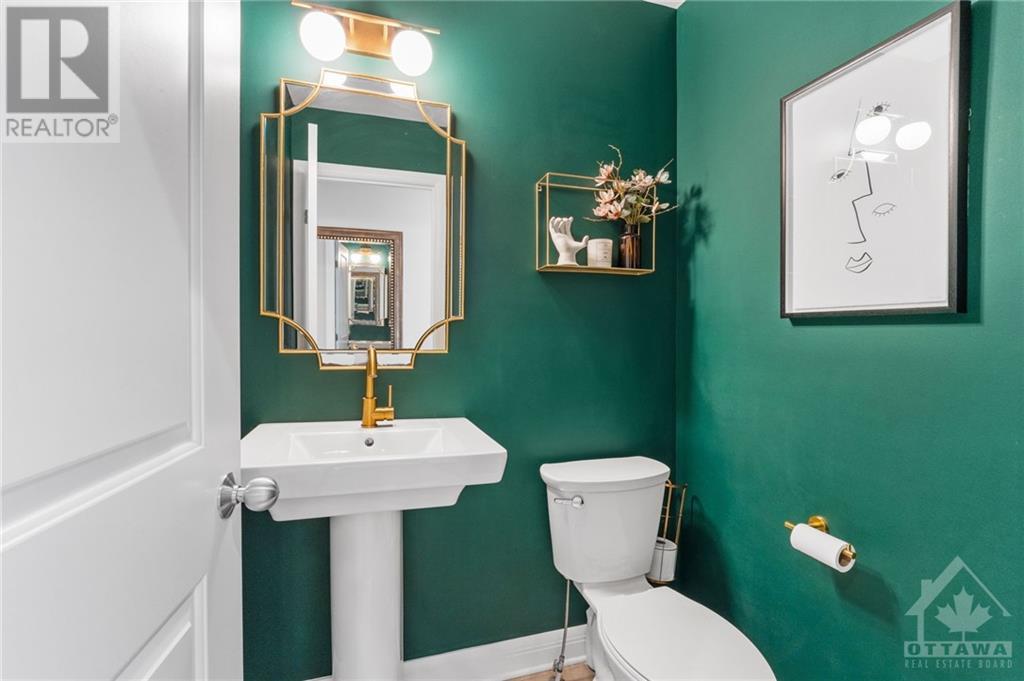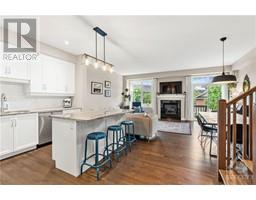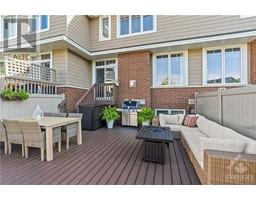3 Bedroom
3 Bathroom
Fireplace
Central Air Conditioning
Forced Air
Landscaped
$729,900
Within the award winning golf course of Community of Stonebridge lies The Orchard – and exclusive enclave of fine homes. Designed by Barry Hobin and built by Uniform Developments, these homes exude charm and character unlike most others and this 2200SF townhome is proof of that. Site finished hardwood accent a main floor offering 9ft ceilings, a sunken foyer and a stunning modern kitchen designed to bring out your inner chef! The second floor offers 3 bedrooms, 2 full bathrooms & laundry room plus enjoy more fabulous living space in the builder finished basement. Setting this home apart from the rest is the extra deep back yard with composite deck, manicured gardens, PVC fencing and perfect sun exposure. Extra clean, one owner home in Barrhaven's most exclusive community - this home will not disappoint! (id:43934)
Property Details
|
MLS® Number
|
1394411 |
|
Property Type
|
Single Family |
|
Neigbourhood
|
STONEBRIDGE |
|
Amenities Near By
|
Golf Nearby, Public Transit, Recreation Nearby |
|
Community Features
|
Family Oriented |
|
Features
|
Automatic Garage Door Opener |
|
Parking Space Total
|
2 |
|
Structure
|
Deck |
Building
|
Bathroom Total
|
3 |
|
Bedrooms Above Ground
|
3 |
|
Bedrooms Total
|
3 |
|
Appliances
|
Refrigerator, Dishwasher, Dryer, Hood Fan, Stove, Washer, Blinds |
|
Basement Development
|
Finished |
|
Basement Type
|
Full (finished) |
|
Constructed Date
|
2016 |
|
Cooling Type
|
Central Air Conditioning |
|
Exterior Finish
|
Brick, Siding |
|
Fireplace Present
|
Yes |
|
Fireplace Total
|
1 |
|
Flooring Type
|
Wall-to-wall Carpet, Hardwood, Ceramic |
|
Foundation Type
|
Poured Concrete |
|
Half Bath Total
|
1 |
|
Heating Fuel
|
Natural Gas |
|
Heating Type
|
Forced Air |
|
Stories Total
|
2 |
|
Type
|
Row / Townhouse |
|
Utility Water
|
Municipal Water |
Parking
|
Attached Garage
|
|
|
Inside Entry
|
|
Land
|
Acreage
|
No |
|
Fence Type
|
Fenced Yard |
|
Land Amenities
|
Golf Nearby, Public Transit, Recreation Nearby |
|
Landscape Features
|
Landscaped |
|
Sewer
|
Municipal Sewage System |
|
Size Depth
|
113 Ft ,1 In |
|
Size Frontage
|
19 Ft ,10 In |
|
Size Irregular
|
19.86 Ft X 113.09 Ft |
|
Size Total Text
|
19.86 Ft X 113.09 Ft |
|
Zoning Description
|
Residential |
Rooms
| Level |
Type |
Length |
Width |
Dimensions |
|
Second Level |
Bedroom |
|
|
12'0" x 9'4" |
|
Second Level |
Bedroom |
|
|
12'0" x 9'4" |
|
Second Level |
Primary Bedroom |
|
|
15'0" x 13'2" |
|
Second Level |
Other |
|
|
Measurements not available |
|
Second Level |
Full Bathroom |
|
|
Measurements not available |
|
Second Level |
4pc Ensuite Bath |
|
|
Measurements not available |
|
Second Level |
Laundry Room |
|
|
Measurements not available |
|
Lower Level |
Family Room |
|
|
18'6" x 17'2" |
|
Main Level |
Great Room |
|
|
19'0" x 17'10" |
|
Main Level |
Foyer |
|
|
Measurements not available |
|
Main Level |
Kitchen |
|
|
11'7" x 10'6" |
|
Main Level |
Partial Bathroom |
|
|
Measurements not available |
https://www.realtor.ca/real-estate/26969449/505-kilspindie-ridge-ottawa-stonebridge



























































