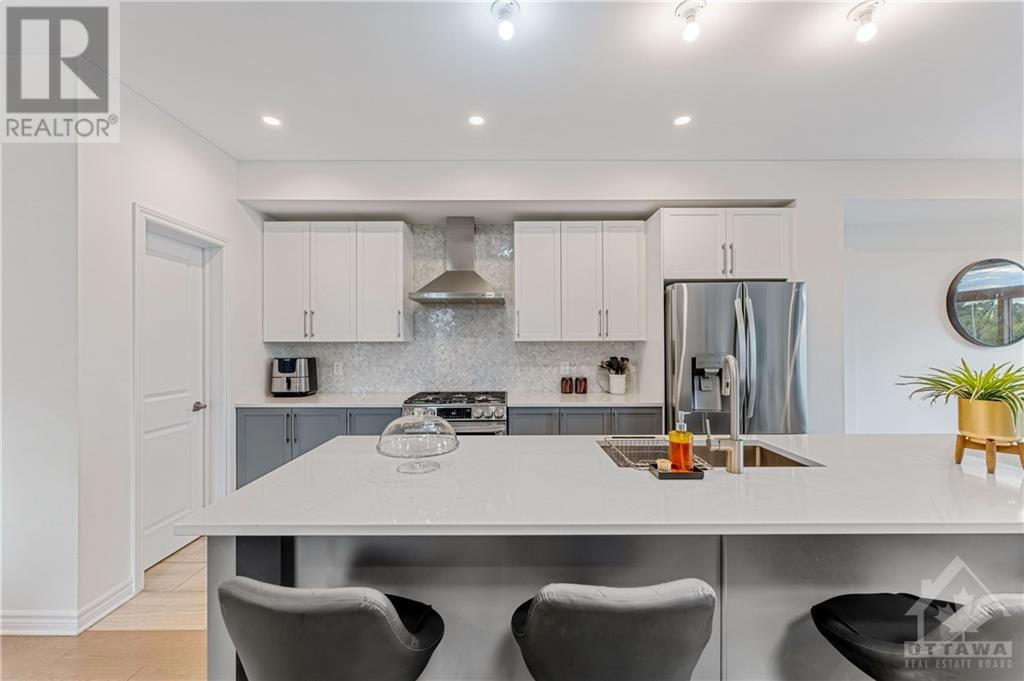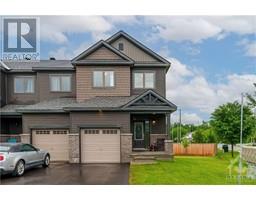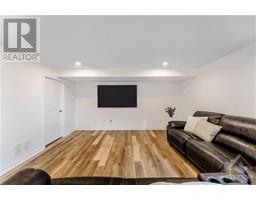501 Enclave Lane Rockland, Ontario K4K 0M8
$669,000Maintenance, Waste Removal, Other, See Remarks, Parcel of Tied Land
$62 Monthly
Maintenance, Waste Removal, Other, See Remarks, Parcel of Tied Land
$62 MonthlyNestled in a coveted location yet only 35 minutes to Downtown Ottawa, this exquisite one-year-old luxury townhome complete with a Walkout Basement from your upgraded basement rec-room boasts four spacious bedrooms, perfect for growing families or hosting guests. Adorned with modern appliances, including a sleek stainless steel kitchen ensemble, this home exudes sophistication and convenience. Experience unparalleled comfort with an upgraded central air conditioning unit. The oversized corner lot provides ample outdoor space for relaxation and recreation, while its proximity to Highway 17 and amenities promises effortless accessibility to urban conveniences. Enjoy the epitome of upscale living in this prime address, where luxury meets convenience at every turn. ***Open House - 2:00 pm - 4:00 pm on Sunday, June 9, 2024*** (id:43934)
Property Details
| MLS® Number | 1396621 |
| Property Type | Single Family |
| Neigbourhood | Rockland |
| Amenities Near By | Recreation Nearby, Shopping |
| Parking Space Total | 2 |
Building
| Bathroom Total | 3 |
| Bedrooms Above Ground | 4 |
| Bedrooms Total | 4 |
| Appliances | Refrigerator, Dishwasher, Dryer, Stove, Washer |
| Basement Development | Finished |
| Basement Type | Full (finished) |
| Constructed Date | 2022 |
| Cooling Type | Central Air Conditioning |
| Exterior Finish | Brick, Siding |
| Flooring Type | Wall-to-wall Carpet, Hardwood, Tile |
| Foundation Type | Poured Concrete |
| Half Bath Total | 1 |
| Heating Fuel | Natural Gas |
| Heating Type | Forced Air |
| Stories Total | 2 |
| Type | Row / Townhouse |
| Utility Water | Municipal Water |
Parking
| Attached Garage |
Land
| Acreage | No |
| Land Amenities | Recreation Nearby, Shopping |
| Sewer | Municipal Sewage System |
| Size Frontage | 26 Ft ,7 In |
| Size Irregular | 26.61 Ft X 0 Ft (irregular Lot) |
| Size Total Text | 26.61 Ft X 0 Ft (irregular Lot) |
| Zoning Description | Residential |
Rooms
| Level | Type | Length | Width | Dimensions |
|---|---|---|---|---|
| Second Level | Primary Bedroom | 16'0" x 14'0" | ||
| Second Level | 3pc Ensuite Bath | Measurements not available | ||
| Second Level | Bedroom | 11'6" x 9'11" | ||
| Second Level | Bedroom | 12'0" x 9'0" | ||
| Second Level | Bedroom | 10'0" x 9'0" | ||
| Lower Level | Recreation Room | 17'11" x 14'0" | ||
| Main Level | Kitchen | 13'10" x 8'9" | ||
| Main Level | Dining Room | 13'6" x 10'0" | ||
| Main Level | Living Room | 19'3" x 12'5" |
https://www.realtor.ca/real-estate/27011655/501-enclave-lane-rockland-rockland
Interested?
Contact us for more information





















































