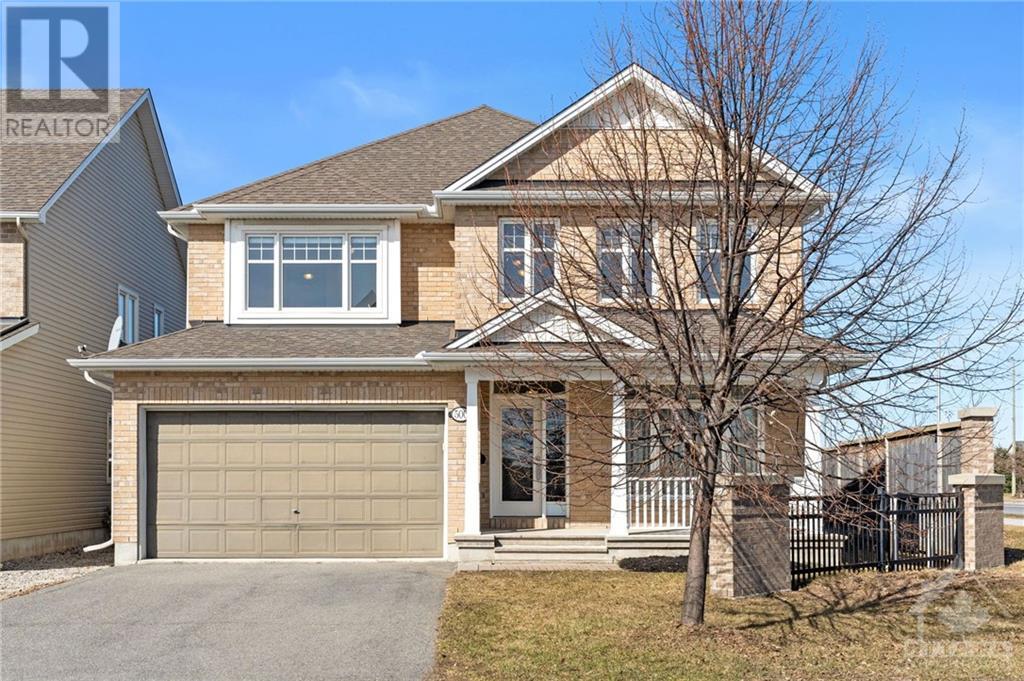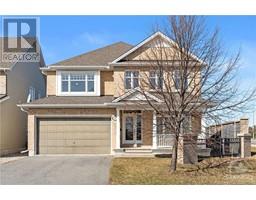4 Bedroom
4 Bathroom
Fireplace
Central Air Conditioning
Forced Air
$1,100,000
OPEN HOUSE SATURDAY 2-4pm. Elegant - High-quality finishes - Fully upgraded - Sure to impress, this Tamarack Oxford has 4 bed-4 bath PLUS private main floor office/bedroom. Welcome your guests in style into the 18' vaulted ceiling foyer. Open-concept design and abundant windows flood the home with light and make the rich hardwood floors gleam. Upgraded chef’s kitchen with large centre island, granite, upgraded cabinetry and high-end stainless appliances. Hardwood stairs lead up to the primary bedroom with spacious walk-in AND traditional closet and a lux 4-piece ensuite. Three more bedrooms - including one with a second ensuite and walk-in closet - a main bathroom and laundry room complete the upper level. The lower level upgraded with 9’ ceiling, additional windows and full ensuite rough-in. Fenced back yard, automatic irrigation system, close to shopping, steps to great schools, parks, walking and bike trails and the Minto Recreation Centre. Come make 500 Egret Way your new address! (id:43934)
Property Details
|
MLS® Number
|
1380595 |
|
Property Type
|
Single Family |
|
Neigbourhood
|
Half Moon Bay |
|
Amenities Near By
|
Public Transit, Recreation Nearby, Shopping |
|
Features
|
Corner Site |
|
Parking Space Total
|
4 |
Building
|
Bathroom Total
|
4 |
|
Bedrooms Above Ground
|
4 |
|
Bedrooms Total
|
4 |
|
Appliances
|
Refrigerator, Oven - Built-in, Cooktop, Dishwasher, Dryer, Hood Fan, Microwave, Stove, Washer, Blinds |
|
Basement Development
|
Unfinished |
|
Basement Type
|
Full (unfinished) |
|
Constructed Date
|
2013 |
|
Construction Style Attachment
|
Detached |
|
Cooling Type
|
Central Air Conditioning |
|
Exterior Finish
|
Brick, Siding |
|
Fire Protection
|
Smoke Detectors |
|
Fireplace Present
|
Yes |
|
Fireplace Total
|
1 |
|
Fixture
|
Drapes/window Coverings |
|
Flooring Type
|
Wall-to-wall Carpet, Hardwood, Ceramic |
|
Foundation Type
|
Poured Concrete |
|
Half Bath Total
|
1 |
|
Heating Fuel
|
Natural Gas |
|
Heating Type
|
Forced Air |
|
Stories Total
|
2 |
|
Type
|
House |
|
Utility Water
|
Municipal Water |
Parking
Land
|
Acreage
|
No |
|
Fence Type
|
Fenced Yard |
|
Land Amenities
|
Public Transit, Recreation Nearby, Shopping |
|
Sewer
|
Municipal Sewage System |
|
Size Depth
|
102 Ft ,4 In |
|
Size Frontage
|
33 Ft ,3 In |
|
Size Irregular
|
33.23 Ft X 102.3 Ft (irregular Lot) |
|
Size Total Text
|
33.23 Ft X 102.3 Ft (irregular Lot) |
|
Zoning Description
|
Residential |
Rooms
| Level |
Type |
Length |
Width |
Dimensions |
|
Second Level |
Primary Bedroom |
|
|
23'8" x 15'0" |
|
Second Level |
4pc Ensuite Bath |
|
|
11'11" x 9'5" |
|
Second Level |
Other |
|
|
9'0" x 4'1" |
|
Second Level |
Bedroom |
|
|
15'11" x 14'3" |
|
Second Level |
3pc Ensuite Bath |
|
|
10'1" x 5'9" |
|
Second Level |
Other |
|
|
6'5" x 4'6" |
|
Second Level |
Bedroom |
|
|
14'3" x 10'11" |
|
Second Level |
Bedroom |
|
|
13'6" x 11'0" |
|
Second Level |
Laundry Room |
|
|
11'0" x 9'8" |
|
Second Level |
3pc Bathroom |
|
|
7'8" x 7'5" |
|
Basement |
Recreation Room |
|
|
33'2" x 22'11" |
|
Basement |
Storage |
|
|
32'2" x 25'9" |
|
Main Level |
Foyer |
|
|
11'5" x 6'5" |
|
Main Level |
Living Room |
|
|
14'8" x 11'4" |
|
Main Level |
Dining Room |
|
|
12'0" x 11'4" |
|
Main Level |
Kitchen |
|
|
22'2" x 11'4" |
|
Main Level |
Family Room |
|
|
21'10" x 15'7" |
|
Main Level |
Office |
|
|
11'3" x 9'5" |
|
Main Level |
Mud Room |
|
|
6'9" x 4'7" |
|
Main Level |
2pc Bathroom |
|
|
Measurements not available |
https://www.realtor.ca/real-estate/26604310/500-egret-way-ottawa-half-moon-bay





























































