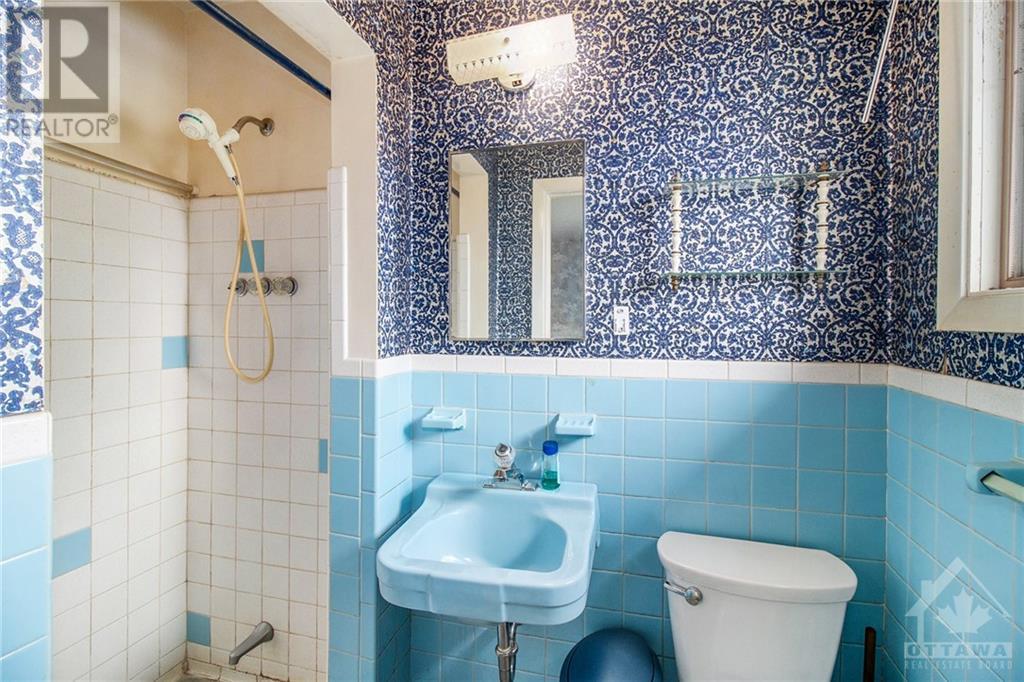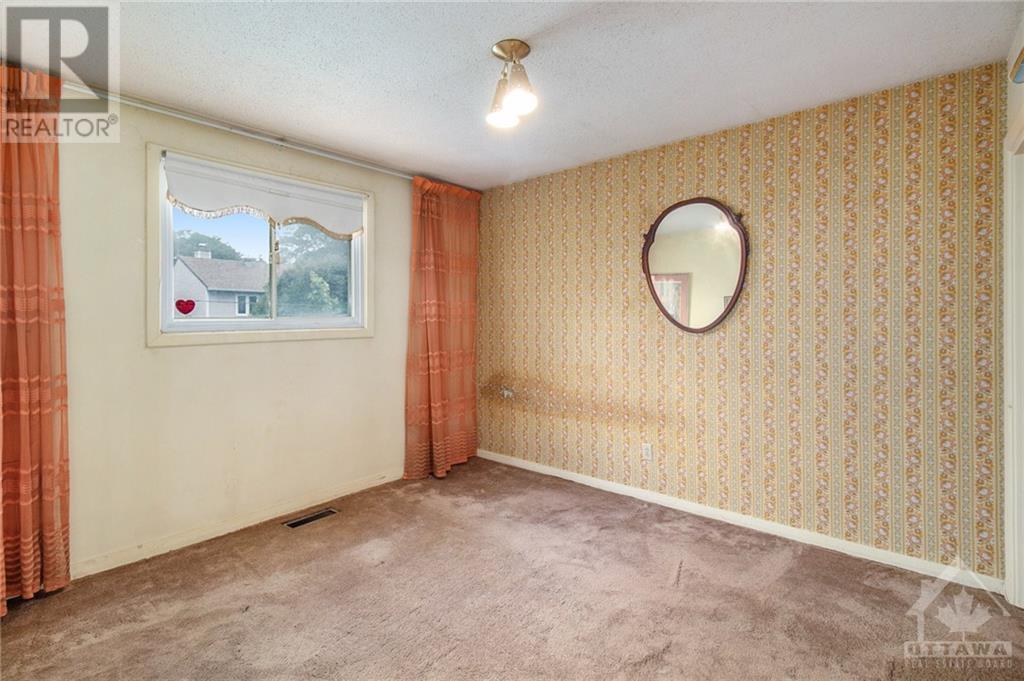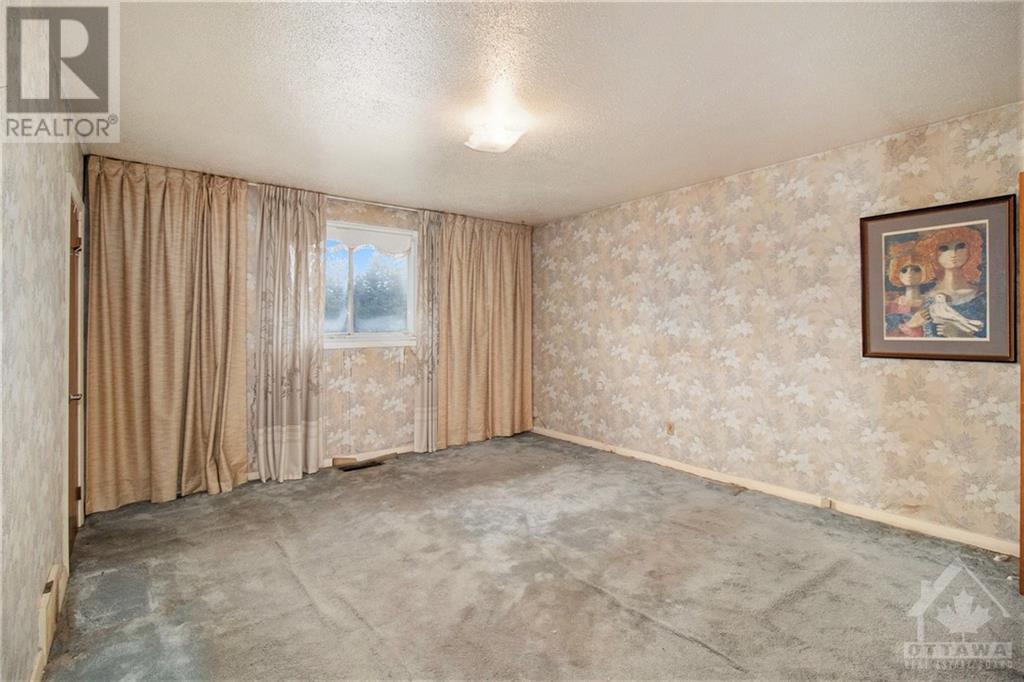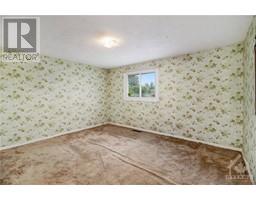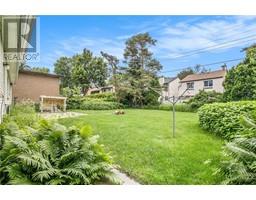4 Bedroom
3 Bathroom
Fireplace
Central Air Conditioning
Forced Air
$634,900
This property is a RENOVATOR'S/CONTRACTORS dream, situated on a SPACIOUS LOT that offers endless potential. Located in a fantastic & sought-after neighborhood, homes in this area rarely come up for sale. With an ideal layout for a family, you can design & style the home to perfectly suit your tastes & needs. Open concept living/dining rm w/central FP & access to the backyard, family rm & kitchen w/entry to yard & double car garage, 4 bdrms w/primary bdrm having a 3P ensuite. Lrg Rec Rm in bsmt. Roof is less than 10 yrs old & the home is equipped w/a reliable GENERAC (less than 1 year) Generator, ensuring peace of mind during power outages. Conveniently within walking distance to Bayshore Mall & close proximity to Andrew Haydon Park, transit stations & Queensway Carleton Hospital, this location offers easy access to the Queensway & all amenities + Parks! Sold under Power of Attorney. Offers June 20, Thurs @5pm. Seller can view& accept pre-emptive offer. (id:43934)
Property Details
|
MLS® Number
|
1396944 |
|
Property Type
|
Single Family |
|
Neigbourhood
|
Bayshore/Fairfield Heights |
|
Amenities Near By
|
Public Transit, Recreation Nearby, Shopping |
|
Features
|
Automatic Garage Door Opener |
|
Parking Space Total
|
4 |
Building
|
Bathroom Total
|
3 |
|
Bedrooms Above Ground
|
4 |
|
Bedrooms Total
|
4 |
|
Appliances
|
Refrigerator, Dryer, Hood Fan, Stove, Washer |
|
Basement Development
|
Finished |
|
Basement Type
|
Full (finished) |
|
Constructed Date
|
1963 |
|
Construction Style Attachment
|
Detached |
|
Cooling Type
|
Central Air Conditioning |
|
Exterior Finish
|
Siding |
|
Fireplace Present
|
Yes |
|
Fireplace Total
|
1 |
|
Flooring Type
|
Wall-to-wall Carpet, Mixed Flooring, Hardwood |
|
Foundation Type
|
Poured Concrete |
|
Half Bath Total
|
1 |
|
Heating Fuel
|
Natural Gas |
|
Heating Type
|
Forced Air |
|
Stories Total
|
2 |
|
Type
|
House |
|
Utility Water
|
Municipal Water |
Parking
|
Attached Garage
|
|
|
Inside Entry
|
|
Land
|
Access Type
|
Highway Access |
|
Acreage
|
No |
|
Fence Type
|
Fenced Yard |
|
Land Amenities
|
Public Transit, Recreation Nearby, Shopping |
|
Sewer
|
Municipal Sewage System |
|
Size Depth
|
113 Ft |
|
Size Frontage
|
65 Ft |
|
Size Irregular
|
65 Ft X 113 Ft |
|
Size Total Text
|
65 Ft X 113 Ft |
|
Zoning Description
|
Residential |
Rooms
| Level |
Type |
Length |
Width |
Dimensions |
|
Second Level |
Primary Bedroom |
|
|
14'9" x 13'0" |
|
Second Level |
3pc Ensuite Bath |
|
|
Measurements not available |
|
Second Level |
Bedroom |
|
|
15'3" x 12'6" |
|
Second Level |
Bedroom |
|
|
11'8" x 11'1" |
|
Second Level |
Bedroom |
|
|
9'8" x 9'4" |
|
Second Level |
4pc Bathroom |
|
|
Measurements not available |
|
Lower Level |
Recreation Room |
|
|
24'3" x 17'11" |
|
Lower Level |
Laundry Room |
|
|
Measurements not available |
|
Lower Level |
Storage |
|
|
Measurements not available |
|
Main Level |
Living Room |
|
|
15'0" x 13'1" |
|
Main Level |
Dining Room |
|
|
13'0" x 9'3" |
|
Main Level |
Kitchen |
|
|
14'5" x 10'1" |
|
Main Level |
Family Room |
|
|
13'10" x 12'3" |
|
Main Level |
2pc Bathroom |
|
|
Measurements not available |
|
Main Level |
Foyer |
|
|
Measurements not available |
https://www.realtor.ca/real-estate/27044156/5-bellfield-street-ottawa-bayshorefairfield-heights














