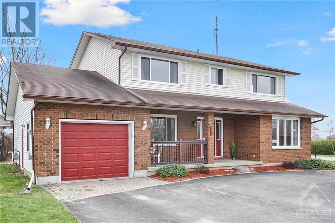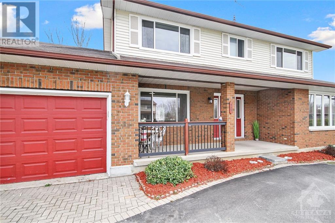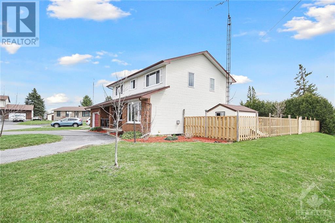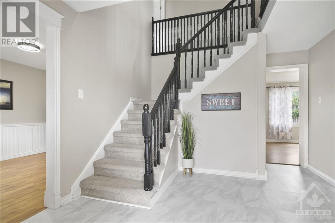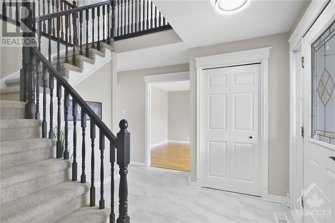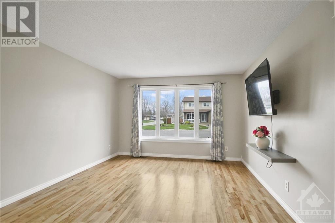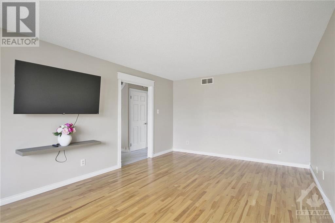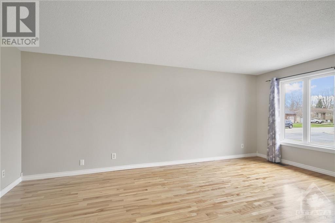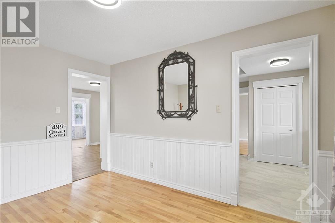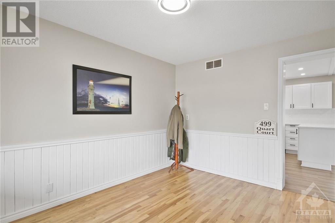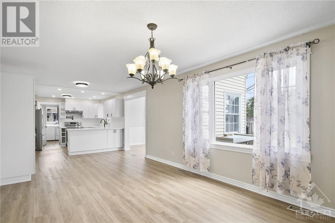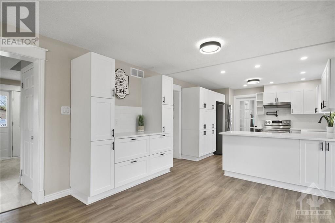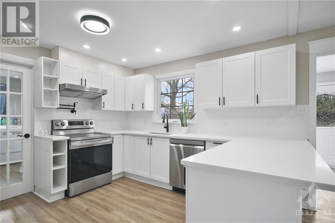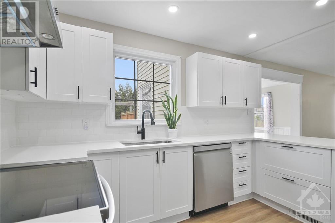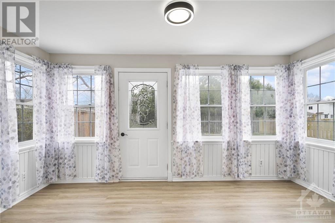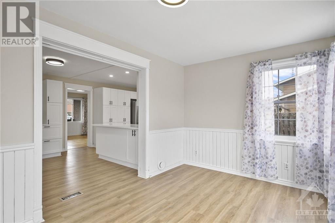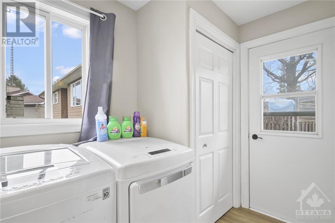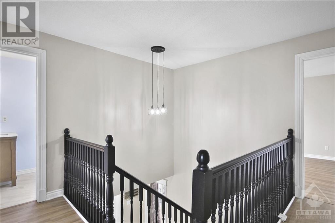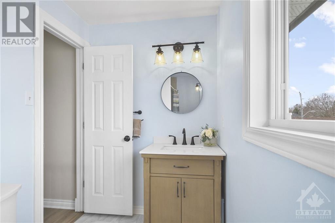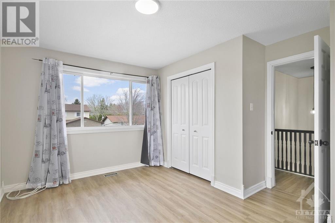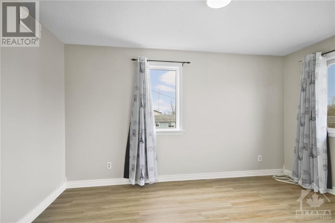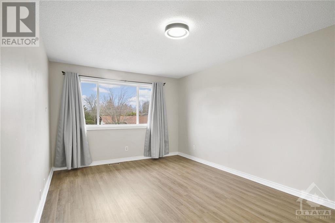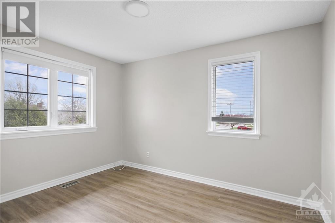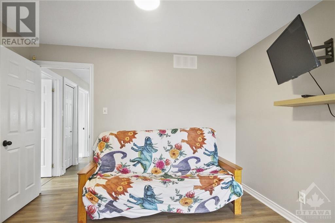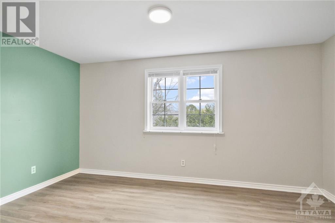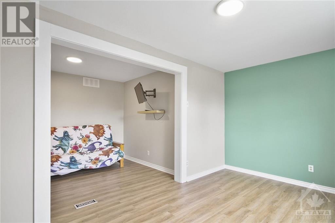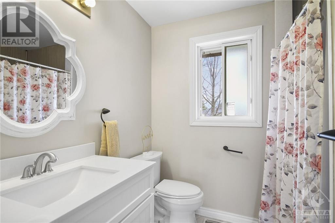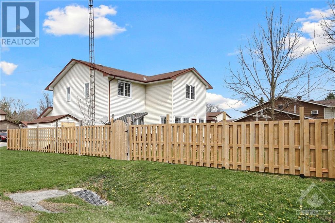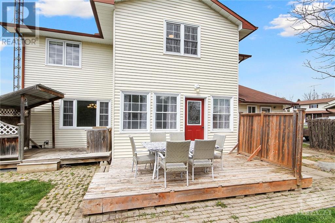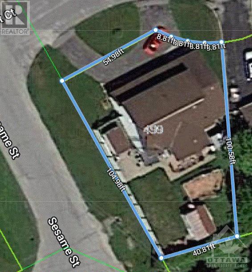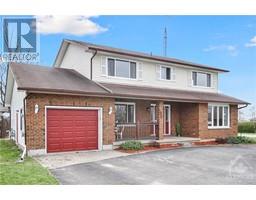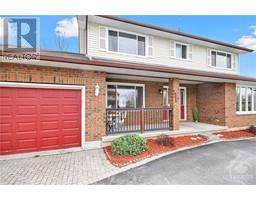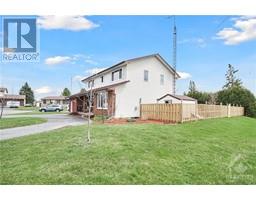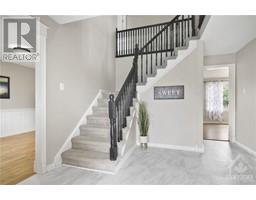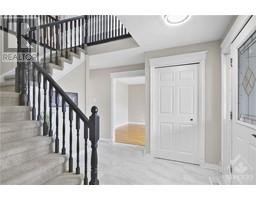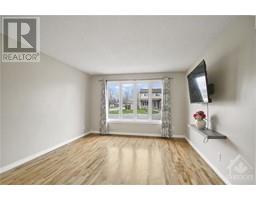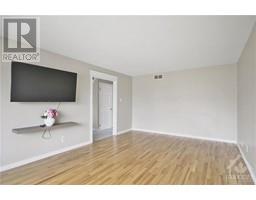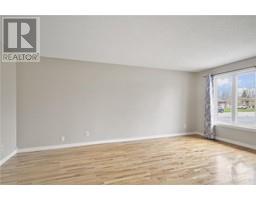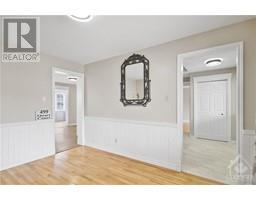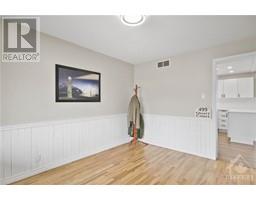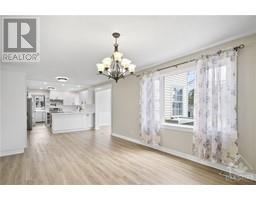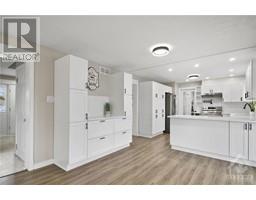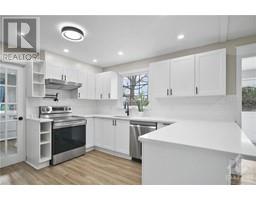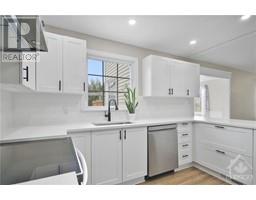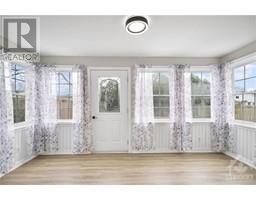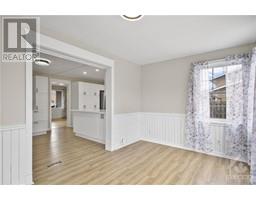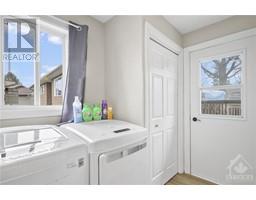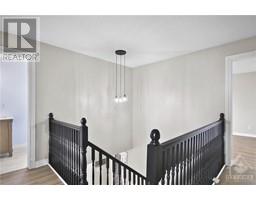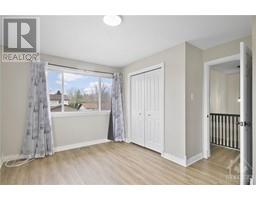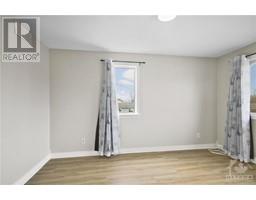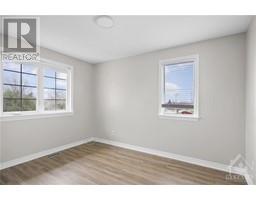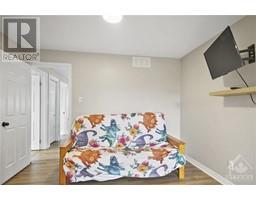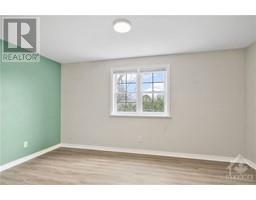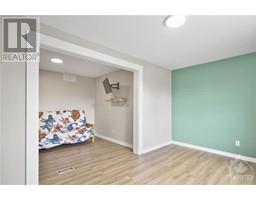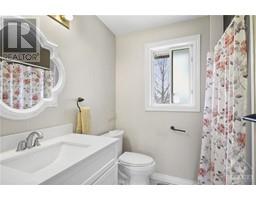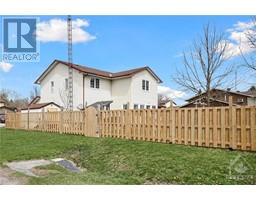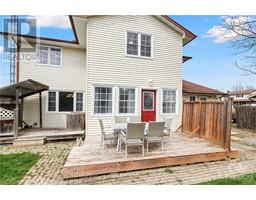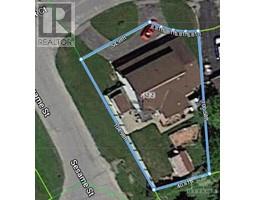4 Bedroom
3 Bathroom
Central Air Conditioning
Forced Air
$649,900
Beautifully renovated 4-bd/3-bath family home nestled in the heart of charming Winchester! This corner lot on a serene cul-de-sac boasts convenience and tranquility—just a short stroll to local hospital, schools & amenities. Main flr welcomes you with a cozy living rm, family rm, formal dining rm, laundry, pantry, renovated kitchen (2021), complete w/ breakfast bar, SS appliances w/pot filler faucet. Fantastic sunroom off kitchen w/access to deck & fenced yard. 2nd level features spacious primary w/ 3-piece ensuite & generous walk-in closet, additional 3 bedrms, one featuring its own sitting area/office space and 4-piece bath completes the 2nd level. Basement w/ ample space for a rec rm & storage. Backyard incl. deck w/ BBQ gas hook-up for outdoor gatherings. Quartz counters, circular driveway, carpet on stairs, lighting/pot lights, renovated bathrms, new flring upper level & main flr, most windows & freshly painted (2021). Fence, banisters & stove (2023/24). Book your showing today! (id:43934)
Property Details
|
MLS® Number
|
1388309 |
|
Property Type
|
Single Family |
|
Neigbourhood
|
Winchester |
|
Amenities Near By
|
Recreation Nearby, Shopping |
|
Communication Type
|
Internet Access |
|
Community Features
|
Family Oriented |
|
Features
|
Cul-de-sac, Corner Site, Automatic Garage Door Opener |
|
Parking Space Total
|
4 |
|
Structure
|
Deck |
Building
|
Bathroom Total
|
3 |
|
Bedrooms Above Ground
|
4 |
|
Bedrooms Total
|
4 |
|
Appliances
|
Refrigerator, Dishwasher, Dryer, Hood Fan, Stove, Washer |
|
Basement Development
|
Unfinished |
|
Basement Type
|
Full (unfinished) |
|
Constructed Date
|
1984 |
|
Construction Style Attachment
|
Detached |
|
Cooling Type
|
Central Air Conditioning |
|
Exterior Finish
|
Brick, Vinyl |
|
Fixture
|
Drapes/window Coverings |
|
Flooring Type
|
Hardwood, Laminate |
|
Foundation Type
|
Poured Concrete |
|
Half Bath Total
|
1 |
|
Heating Fuel
|
Natural Gas |
|
Heating Type
|
Forced Air |
|
Stories Total
|
2 |
|
Type
|
House |
|
Utility Water
|
Municipal Water |
Parking
Land
|
Acreage
|
No |
|
Fence Type
|
Fenced Yard |
|
Land Amenities
|
Recreation Nearby, Shopping |
|
Sewer
|
Municipal Sewage System |
|
Size Depth
|
105 Ft |
|
Size Frontage
|
90 Ft ,3 In |
|
Size Irregular
|
90.27 Ft X 105 Ft |
|
Size Total Text
|
90.27 Ft X 105 Ft |
|
Zoning Description
|
Residential |
Rooms
| Level |
Type |
Length |
Width |
Dimensions |
|
Second Level |
Primary Bedroom |
|
|
18'0" x 11'4" |
|
Second Level |
Sitting Room |
|
|
11'10" x 8'8" |
|
Second Level |
Bedroom |
|
|
14'1" x 12'4" |
|
Second Level |
3pc Ensuite Bath |
|
|
8'8" x 8'1" |
|
Second Level |
Bedroom |
|
|
12'4" x 12'2" |
|
Second Level |
4pc Bathroom |
|
|
11'10" x 5'6" |
|
Second Level |
Other |
|
|
8'8" x 6'0" |
|
Second Level |
Bedroom |
|
|
15'10" x 9'3" |
|
Main Level |
Living Room |
|
|
19'7" x 12'8" |
|
Main Level |
Family Room |
|
|
16'2" x 10'0" |
|
Main Level |
Dining Room |
|
|
13'0" x 10'1" |
|
Main Level |
Sitting Room |
|
|
15'5" x 8'11" |
|
Main Level |
Kitchen |
|
|
12'1" x 9'10" |
|
Main Level |
Laundry Room |
|
|
10'11" x 9'6" |
|
Main Level |
Eating Area |
|
|
10'3" x 10'0" |
|
Main Level |
2pc Bathroom |
|
|
5'2" x 4'6" |
https://www.realtor.ca/real-estate/26796427/499-quart-court-winchester-winchester

