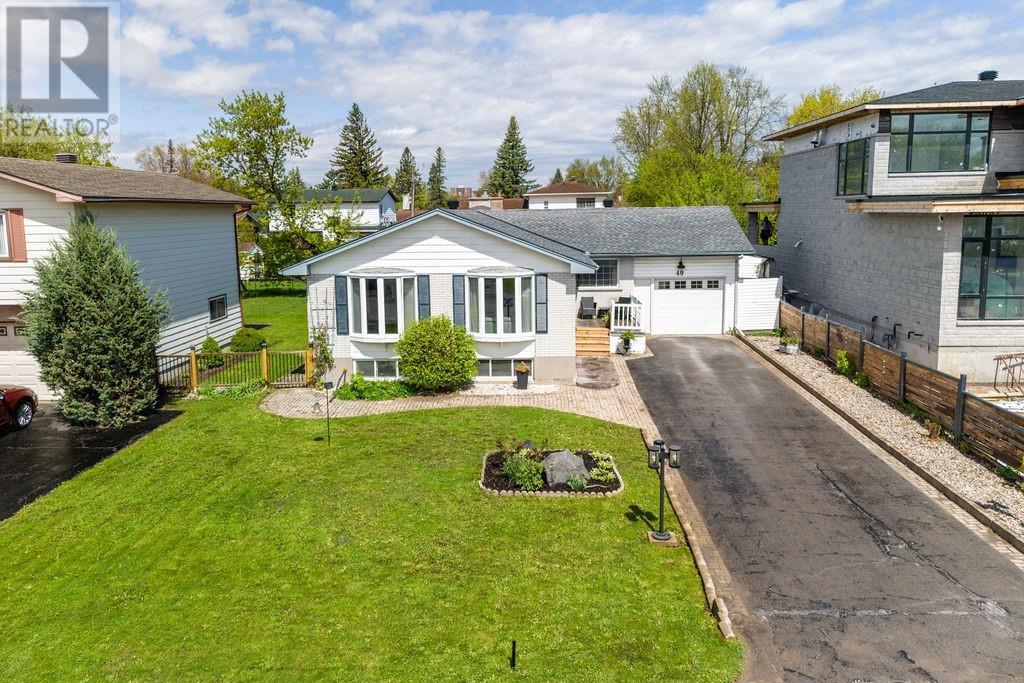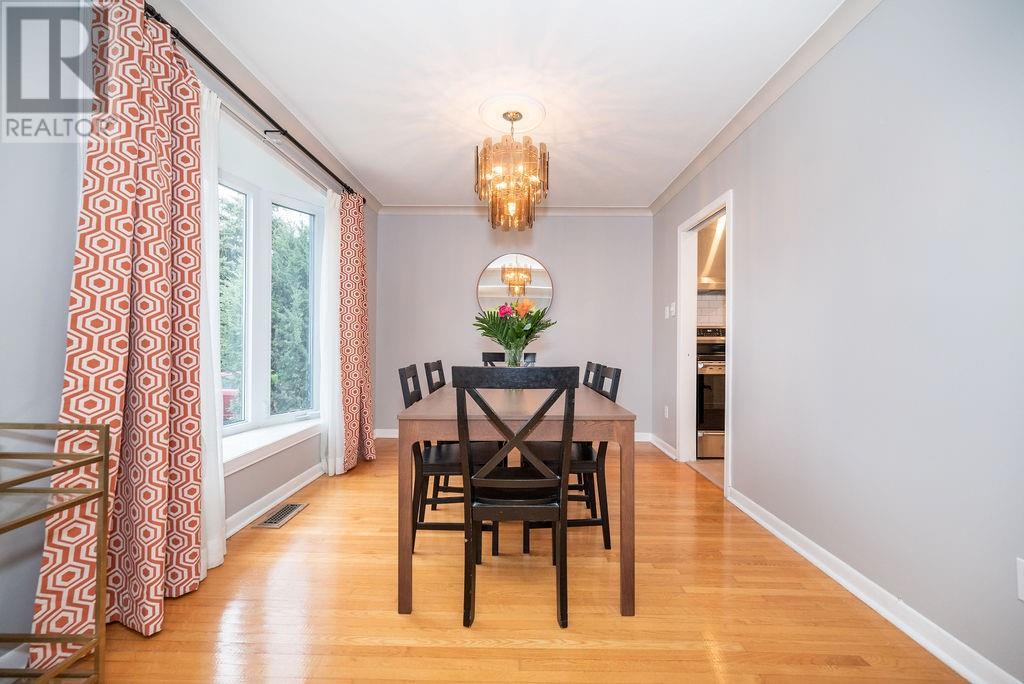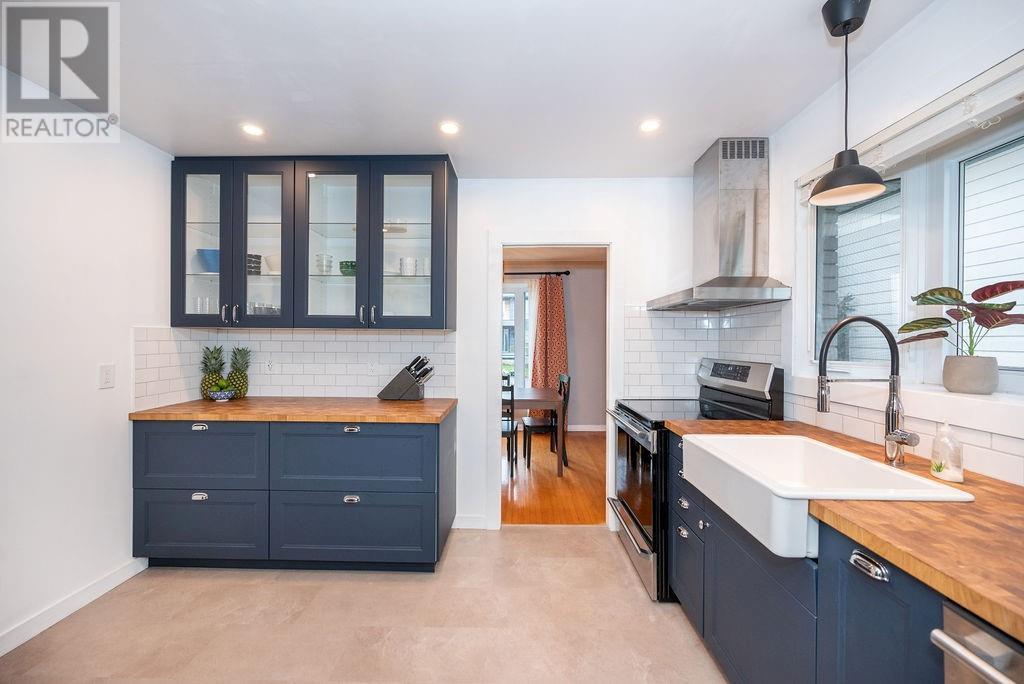49 Oakridge Boulevard Ottawa, Ontario K2G 2T6
$825,000
Looking for that perfect family bungalow in a great neighborhood then this one is definitely worth taking a look at. this 5 bedroom 2 bath family home has had lots of updates while keeping its 60's charm. The living room dining room and kitchen are all open to each other and boast hardwood floors and two large bay windows. The kitchen was new in 2023 with trendy blue cabinetry and butcher block look counters. There are 3 bedrooms and a full bath rounding out the main floor with a handy office space with access to the back yard. The basement has been recently remodeled with two large bedrooms, modern bathroom, rec room and additional kitchen area. The front yard is tastefully landscaped and the rear yard offers an inground salt water pool with diving board and slide for hours of family fun. Tremendous mature neighborhood with lots of new development, close to schools, Algonquin College and transportation. 24 hour irrevocable on all offers. Pool to be professionally opened 5/24 (id:43934)
Open House
This property has open houses!
1:00 pm
Ends at:3:00 pm
Property Details
| MLS® Number | 1391057 |
| Property Type | Single Family |
| Neigbourhood | Meadowlands |
| Amenities Near By | Public Transit, Recreation Nearby, Shopping |
| Communication Type | Internet Access |
| Community Features | Family Oriented |
| Features | Automatic Garage Door Opener |
| Parking Space Total | 4 |
| Pool Type | Inground Pool |
Building
| Bathroom Total | 2 |
| Bedrooms Above Ground | 3 |
| Bedrooms Below Ground | 2 |
| Bedrooms Total | 5 |
| Appliances | Refrigerator, Dishwasher, Dryer, Hood Fan, Stove, Washer |
| Architectural Style | Bungalow |
| Basement Development | Finished |
| Basement Type | Full (finished) |
| Constructed Date | 1965 |
| Construction Style Attachment | Detached |
| Cooling Type | Central Air Conditioning |
| Exterior Finish | Stone, Siding |
| Flooring Type | Hardwood, Laminate, Linoleum |
| Foundation Type | Block |
| Heating Fuel | Natural Gas |
| Heating Type | Forced Air |
| Stories Total | 1 |
| Type | House |
| Utility Water | Municipal Water |
Parking
| Attached Garage |
Land
| Acreage | No |
| Fence Type | Fenced Yard |
| Land Amenities | Public Transit, Recreation Nearby, Shopping |
| Sewer | Municipal Sewage System |
| Size Depth | 124 Ft |
| Size Frontage | 60 Ft |
| Size Irregular | 60 Ft X 124 Ft |
| Size Total Text | 60 Ft X 124 Ft |
| Zoning Description | Residential |
Rooms
| Level | Type | Length | Width | Dimensions |
|---|---|---|---|---|
| Lower Level | Family Room | 19'0" x 14'0" | ||
| Lower Level | Kitchen | 10'5" x 6'6" | ||
| Lower Level | Eating Area | 9'0" x 7'0" | ||
| Lower Level | Bedroom | 20'0" x 11'0" | ||
| Lower Level | Bedroom | 16'6" x 11'0" | ||
| Lower Level | 4pc Bathroom | 10'0" x 5'0" | ||
| Main Level | Living Room | 16'0" x 11'0" | ||
| Main Level | Dining Room | 10'0" x 11'0" | ||
| Main Level | Kitchen | 10'0" x 9'0" | ||
| Main Level | Bedroom | 11'5" x 11'6" | ||
| Main Level | Bedroom | 13'0" x 11'0" | ||
| Main Level | Bedroom | 9'0" x 10'10" | ||
| Main Level | Den | 9'0" x 8'0" | ||
| Main Level | 4pc Bathroom | 11'0" x 5'0" | ||
| Main Level | Foyer | 6'0" x 6'0" |
https://www.realtor.ca/real-estate/26868984/49-oakridge-boulevard-ottawa-meadowlands
Interested?
Contact us for more information





























































