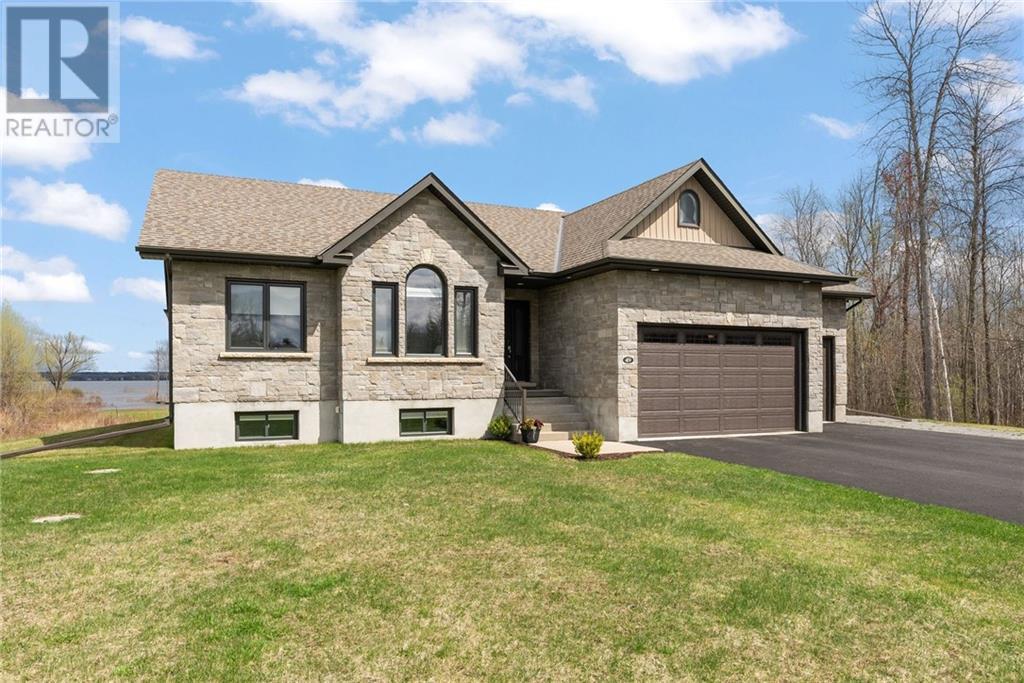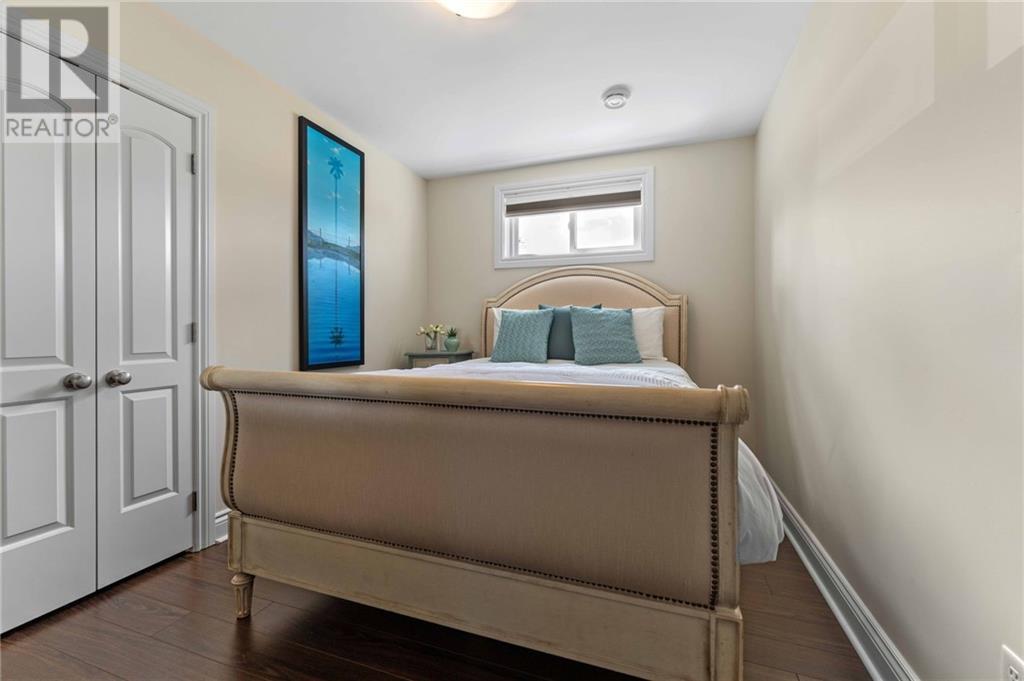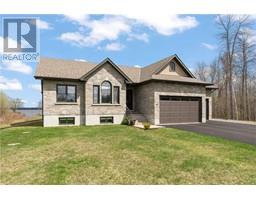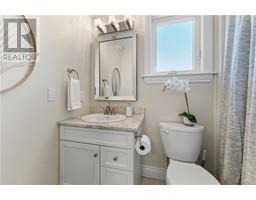5 Bedroom
3 Bathroom
Bungalow
Fireplace
Central Air Conditioning
Forced Air
Waterfront
Acreage
$1,090,000
Indulge in waterfront living on this serene 2.2-acre property enveloped by picturesque sunrises. This private bungalow exudes luxury, offering an open-concept layout & gourmet kitchen featuring granite countertops, tall shaker cabinetry and convenient pantry. Step into the living room adorned with hardwood floors and a cozy fireplace creates a warm ambiance. Adjacent, the dining area flows seamlessly to a spacious deck & a rejuvenating hot tub, inviting you to relish in nature's beauty & riverfront access for summer fun. On the main level, discover a laundry room & 3 bedrooms, including a lavish primary retreat with its own spa-like ensuite & walk-in closet. The lower level is designed for entertainment, boasting a wet bar, 2 additional bedrooms, a luxurious 4pc bath. Executive community with shared ownership in an additional waterfront lot. Outside, a 3 car garage & riverfront activities await, ensuring a lifestyle of elegance, leisure & entertainment. 24hr irrevocable on all offers. (id:43934)
Property Details
|
MLS® Number
|
1385969 |
|
Property Type
|
Single Family |
|
Neigbourhood
|
Atwater Estates |
|
Amenities Near By
|
Golf Nearby, Recreation Nearby, Water Nearby |
|
Features
|
Treed |
|
Parking Space Total
|
8 |
|
Structure
|
Deck |
|
View Type
|
River View |
|
Water Front Type
|
Waterfront |
Building
|
Bathroom Total
|
3 |
|
Bedrooms Above Ground
|
3 |
|
Bedrooms Below Ground
|
2 |
|
Bedrooms Total
|
5 |
|
Appliances
|
Refrigerator, Dishwasher, Microwave, Stove |
|
Architectural Style
|
Bungalow |
|
Basement Development
|
Partially Finished |
|
Basement Type
|
Full (partially Finished) |
|
Constructed Date
|
2015 |
|
Construction Style Attachment
|
Detached |
|
Cooling Type
|
Central Air Conditioning |
|
Exterior Finish
|
Stone, Siding, Vinyl |
|
Fireplace Present
|
Yes |
|
Fireplace Total
|
1 |
|
Flooring Type
|
Hardwood, Laminate, Tile |
|
Foundation Type
|
Block |
|
Heating Fuel
|
Natural Gas |
|
Heating Type
|
Forced Air |
|
Stories Total
|
1 |
|
Type
|
House |
|
Utility Water
|
Drilled Well |
Parking
|
Attached Garage
|
|
|
Oversize
|
|
|
Surfaced
|
|
Land
|
Acreage
|
Yes |
|
Land Amenities
|
Golf Nearby, Recreation Nearby, Water Nearby |
|
Sewer
|
Septic System |
|
Size Depth
|
666 Ft |
|
Size Frontage
|
92 Ft ,6 In |
|
Size Irregular
|
2.21 |
|
Size Total
|
2.21 Ac |
|
Size Total Text
|
2.21 Ac |
|
Zoning Description
|
Residential |
Rooms
| Level |
Type |
Length |
Width |
Dimensions |
|
Lower Level |
Recreation Room |
|
|
29'4" x 13'8" |
|
Lower Level |
Games Room |
|
|
11'10" x 8'2" |
|
Lower Level |
Bedroom |
|
|
12'8" x 9'0" |
|
Lower Level |
Bedroom |
|
|
11'2" x 9'8" |
|
Lower Level |
4pc Bathroom |
|
|
9'8" x 5'10" |
|
Lower Level |
Utility Room |
|
|
20'6" x 14'2" |
|
Main Level |
Living Room |
|
|
17'0" x 16'0" |
|
Main Level |
Kitchen |
|
|
16'0" x 11'4" |
|
Main Level |
Dining Room |
|
|
13'6" x 9'0" |
|
Main Level |
Primary Bedroom |
|
|
16'8" x 12'0" |
|
Main Level |
5pc Ensuite Bath |
|
|
14'6" x 5'0" |
|
Main Level |
Bedroom |
|
|
13'4" x 10'0" |
|
Main Level |
Bedroom |
|
|
9'10" x 9'10" |
|
Main Level |
4pc Bathroom |
|
|
7'8" x 5'0" |
|
Main Level |
Laundry Room |
|
|
5'6" x 3'0" |
https://www.realtor.ca/real-estate/26842358/49-heron-drive-pembroke-atwater-estates





























































