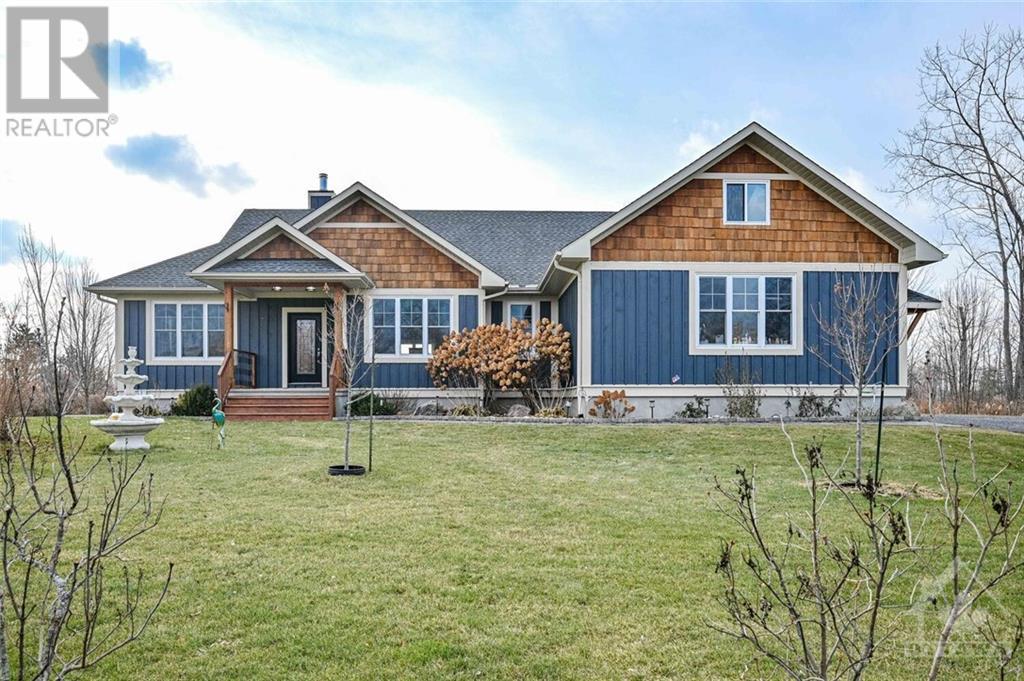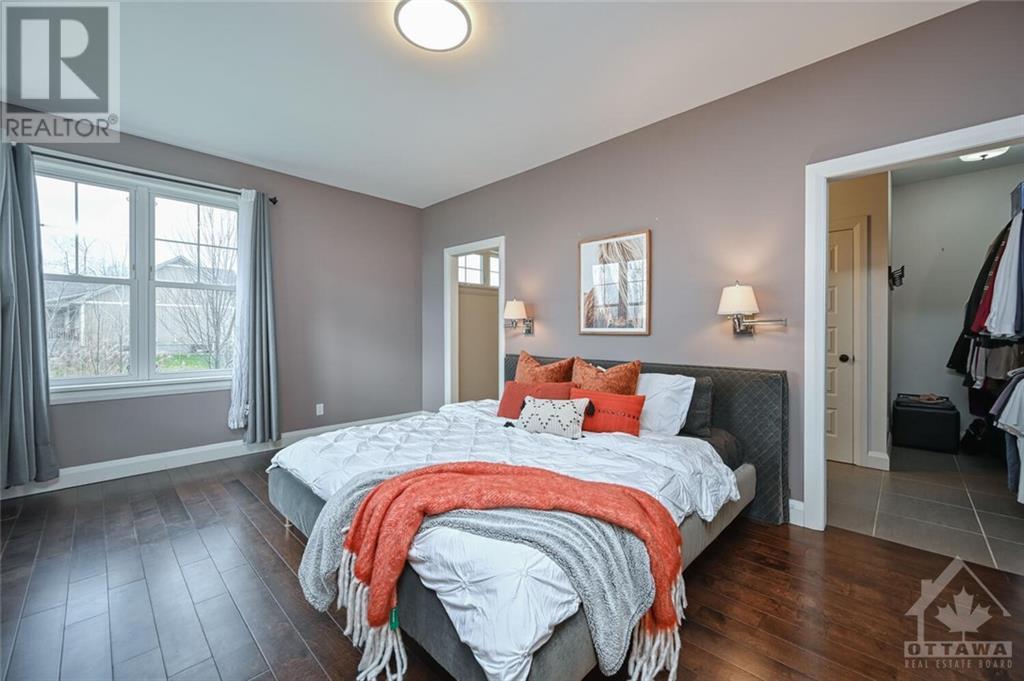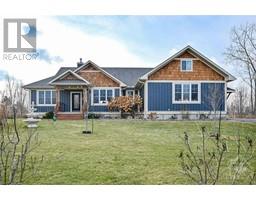4 Bedroom
3 Bathroom
Bungalow
Fireplace
Central Air Conditioning, Air Exchanger
Forced Air
Acreage
$1,299,900
Rarely offered! Follow the interlocked path, through the fully landscaped front yard, & up the steps to the large front porch - nice place to sit & enjoy your morning coffee. Enter, and notice the spacious front foyer leading to the large open concept main floor. The spacious living room presents beautiful cathedral ceilings, floor-to-ceiling stone fireplace with modern wood mantel & a 3 panel full glass sliding door opening up to back deck w/hot tub, 3-season screened room & huge backyard. Custom kitchen boasts a large island, gas range & s/s appliances. Off the kitchen you’ll find the mud/laundry room with built-in cabinets & bench accessed from garage. 2nd door leads to a bonus loft (unfinished) offering potential as tv/games room, playroom, office, etc. Large primary bedroom features a custom walk around closet/ensuite w/extra deep soaker tub, glass enclosed shower & private water closet. For more details and features, see pics and virtual walk through! Don't miss out on this one! (id:43934)
Property Details
|
MLS® Number
|
1370826 |
|
Property Type
|
Single Family |
|
Neigbourhood
|
Kettle Creek |
|
Amenities Near By
|
Golf Nearby, Shopping |
|
Communication Type
|
Internet Access |
|
Features
|
Automatic Garage Door Opener |
|
Parking Space Total
|
10 |
|
Road Type
|
Paved Road |
|
Storage Type
|
Storage Shed |
|
Structure
|
Deck, Porch |
Building
|
Bathroom Total
|
3 |
|
Bedrooms Above Ground
|
3 |
|
Bedrooms Below Ground
|
1 |
|
Bedrooms Total
|
4 |
|
Amenities
|
Exercise Centre |
|
Appliances
|
Refrigerator, Dishwasher, Dryer, Hood Fan, Microwave Range Hood Combo, Stove, Washer, Hot Tub |
|
Architectural Style
|
Bungalow |
|
Basement Development
|
Finished |
|
Basement Type
|
Full (finished) |
|
Constructed Date
|
2011 |
|
Construction Style Attachment
|
Detached |
|
Cooling Type
|
Central Air Conditioning, Air Exchanger |
|
Exterior Finish
|
Wood Shingles, Wood Siding |
|
Fireplace Present
|
Yes |
|
Fireplace Total
|
1 |
|
Fixture
|
Drapes/window Coverings, Ceiling Fans |
|
Flooring Type
|
Wall-to-wall Carpet, Tile, Vinyl |
|
Foundation Type
|
Poured Concrete |
|
Heating Fuel
|
Natural Gas |
|
Heating Type
|
Forced Air |
|
Stories Total
|
1 |
|
Type
|
House |
|
Utility Water
|
Drilled Well |
Parking
|
Attached Garage
|
|
|
Inside Entry
|
|
Land
|
Acreage
|
Yes |
|
Land Amenities
|
Golf Nearby, Shopping |
|
Sewer
|
Septic System |
|
Size Depth
|
277 Ft ,7 In |
|
Size Frontage
|
200 Ft |
|
Size Irregular
|
1.27 |
|
Size Total
|
1.27 Ac |
|
Size Total Text
|
1.27 Ac |
|
Zoning Description
|
Residential |
Rooms
| Level |
Type |
Length |
Width |
Dimensions |
|
Lower Level |
Games Room |
|
|
21'8" x 32'3" |
|
Lower Level |
Gym |
|
|
22'8" x 18'4" |
|
Lower Level |
Bedroom |
|
|
16'4" x 10'9" |
|
Lower Level |
3pc Bathroom |
|
|
Measurements not available |
|
Main Level |
Great Room |
|
|
21'8" x 18'6" |
|
Main Level |
Dining Room |
|
|
12'3" x 12'2" |
|
Main Level |
Kitchen |
|
|
14'0" x 11'2" |
|
Main Level |
Eating Area |
|
|
14'0" x 8'10" |
|
Main Level |
Primary Bedroom |
|
|
18'4" x 11'8" |
|
Main Level |
4pc Ensuite Bath |
|
|
Measurements not available |
|
Main Level |
Bedroom |
|
|
10'10" x 12'2" |
|
Main Level |
Bedroom |
|
|
10'9" x 11'4" |
|
Main Level |
Laundry Room |
|
|
10'10" x 11'4" |
|
Main Level |
Porch |
|
|
21'0" x 12'0" |
|
Main Level |
4pc Bathroom |
|
|
Measurements not available |
https://www.realtor.ca/real-estate/26326548/49-darcys-way-kemptville-kettle-creek





























































