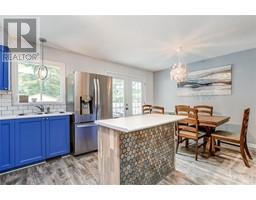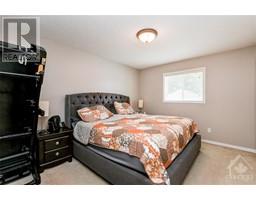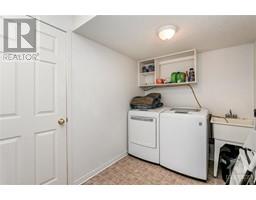4 Bedroom
2 Bathroom
Raised Ranch
Fireplace
Above Ground Pool
Central Air Conditioning
Forced Air
$530,000
Welcome to this charming high ranch home with 3+1 bedrooms, 2-baths, perfectly situated in a welcoming family neighbourhood, backing onto the serene Dalrymple Park. The main level features a bright and airy living room filled with natural light and hardwood flooring. The eat-in kitchen boasts refinished cabinets(2024) with ample storage, an island for extra counter space and pantry area. The main bathroom offers a beautiful shower/tub with tile(2023) and three good size bedrooms complete this floor. The lower level is a delightful retreat, featuring a theatre room, a rec-room with a cozy gas fireplace, a spacious bedroom/office and large laundry area. The fully fenced backyard(2023) is an entertainer's dream, featuring a large deck and an above-ground pool, ideal for hosting family and friends. This home is conveniently located close to parks, recreational facilities, shopping and provides easy access to Highway 174. Don’t miss the opportunity to make this lovely home yours! (id:43934)
Property Details
|
MLS® Number
|
1397104 |
|
Property Type
|
Single Family |
|
Neigbourhood
|
Rockland |
|
Amenities Near By
|
Public Transit, Recreation Nearby, Shopping |
|
Community Features
|
Family Oriented |
|
Parking Space Total
|
2 |
|
Pool Type
|
Above Ground Pool |
|
Storage Type
|
Storage Shed |
|
Structure
|
Deck |
Building
|
Bathroom Total
|
2 |
|
Bedrooms Above Ground
|
3 |
|
Bedrooms Below Ground
|
1 |
|
Bedrooms Total
|
4 |
|
Appliances
|
Refrigerator, Dishwasher, Dryer, Hood Fan, Stove, Washer, Blinds |
|
Architectural Style
|
Raised Ranch |
|
Basement Development
|
Finished |
|
Basement Type
|
Full (finished) |
|
Constructed Date
|
2003 |
|
Construction Style Attachment
|
Detached |
|
Cooling Type
|
Central Air Conditioning |
|
Exterior Finish
|
Brick, Siding |
|
Fireplace Present
|
Yes |
|
Fireplace Total
|
1 |
|
Fixture
|
Drapes/window Coverings |
|
Flooring Type
|
Wall-to-wall Carpet, Hardwood, Tile |
|
Foundation Type
|
Poured Concrete |
|
Heating Fuel
|
Natural Gas |
|
Heating Type
|
Forced Air |
|
Stories Total
|
1 |
|
Type
|
House |
|
Utility Water
|
Municipal Water |
Parking
Land
|
Acreage
|
No |
|
Fence Type
|
Fenced Yard |
|
Land Amenities
|
Public Transit, Recreation Nearby, Shopping |
|
Sewer
|
Municipal Sewage System |
|
Size Depth
|
100 Ft |
|
Size Frontage
|
60 Ft |
|
Size Irregular
|
60 Ft X 100 Ft |
|
Size Total Text
|
60 Ft X 100 Ft |
|
Zoning Description
|
Residential |
Rooms
| Level |
Type |
Length |
Width |
Dimensions |
|
Lower Level |
Bedroom |
|
|
12'4" x 10'0" |
|
Lower Level |
Laundry Room |
|
|
9'3" x 6'6" |
|
Lower Level |
Storage |
|
|
9'4" x 8'9" |
|
Lower Level |
3pc Bathroom |
|
|
12'5" x 6'1" |
|
Lower Level |
Family Room/fireplace |
|
|
13'1" x 14'9" |
|
Lower Level |
Media |
|
|
14'1" x 10'3" |
|
Main Level |
Living Room |
|
|
14'9" x 13'4" |
|
Main Level |
Kitchen |
|
|
16'9" x 13'0" |
|
Main Level |
Bedroom |
|
|
10'8" x 8'5" |
|
Main Level |
Bedroom |
|
|
10'1" x 8'6" |
|
Main Level |
Primary Bedroom |
|
|
13'0" x 10'7" |
|
Main Level |
4pc Bathroom |
|
|
10'0" x 8'2" |
|
Other |
Foyer |
|
|
6'4" x 5'7" |
https://www.realtor.ca/real-estate/27028414/471-dalrymple-drive-rockland-rockland



























































