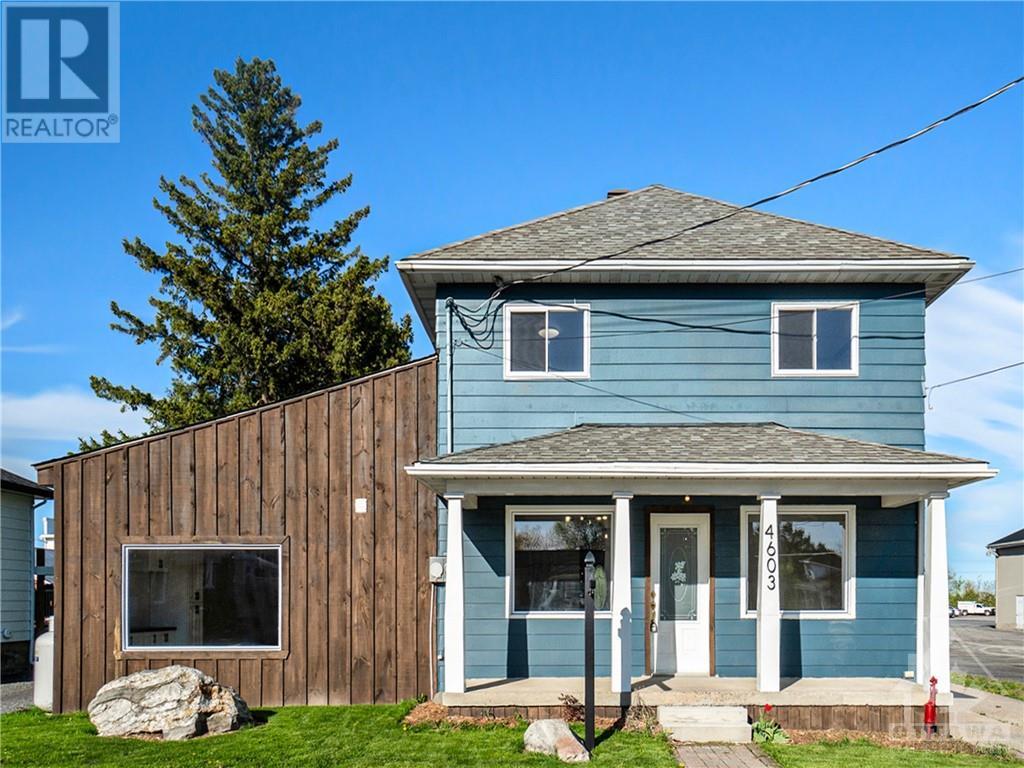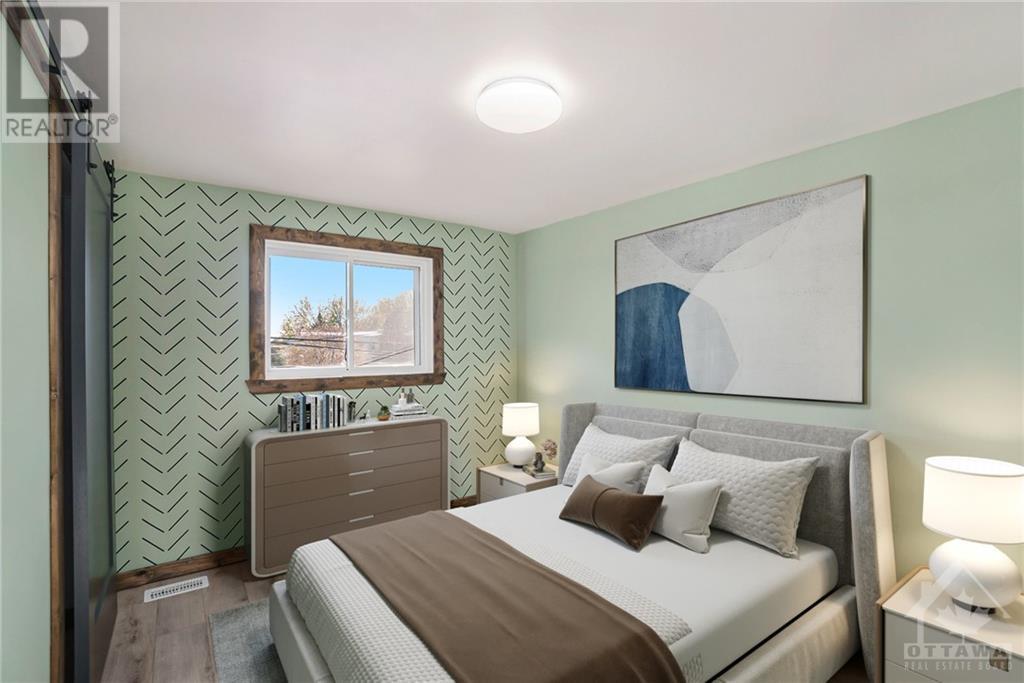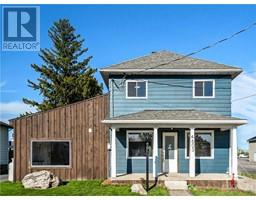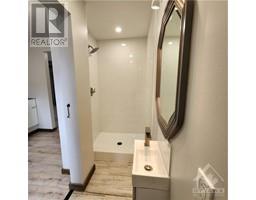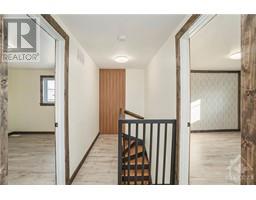3 Bedroom
2 Bathroom
Central Air Conditioning
Forced Air
Landscaped
$579,000
Have you been waiting to live out of the city yet have quick access to Hwy 417 for an easy commute then don't miss this amazing property in the quaint village of St. Isidore. This home has been completely transformed in 2023 inside & out with high-quality craftsmanship. Renovations include new electrical, plumbing, windows, HVAC, Insulation, fresh paint inside and out, sump pump, HWT, Central Air Conditioning. The main floor offers a bright open concept kitchen, as well a 3 pc bathroom and main flr laundry. The front living room will be a cozy place for your family to gather with a bonus room which can serve as a home office, formal sitting room even a 4th bedroom if needed. Three spacious bedrooms and a 4 piece bath offer all the comforts to the upstairs. The Property is nestled on a beautifully landscaped lot with mature trees, incl. a new covered back patio for outdoor enjoyment and a shed for extra storage. Oversized parking, even room for RV. Some photos are digitally enhanced. (id:43934)
Property Details
|
MLS® Number
|
1391046 |
|
Property Type
|
Single Family |
|
Neigbourhood
|
The Nation Municipality |
|
Communication Type
|
Internet Access |
|
Community Features
|
Family Oriented |
|
Parking Space Total
|
8 |
|
Road Type
|
Paved Road |
|
Storage Type
|
Storage Shed |
|
Structure
|
Deck, Patio(s), Porch |
Building
|
Bathroom Total
|
2 |
|
Bedrooms Above Ground
|
3 |
|
Bedrooms Total
|
3 |
|
Appliances
|
Refrigerator, Dishwasher, Dryer, Hood Fan, Stove, Washer |
|
Basement Development
|
Unfinished |
|
Basement Features
|
Low |
|
Basement Type
|
Unknown (unfinished) |
|
Construction Style Attachment
|
Detached |
|
Cooling Type
|
Central Air Conditioning |
|
Exterior Finish
|
Siding |
|
Flooring Type
|
Hardwood, Laminate, Ceramic |
|
Foundation Type
|
Poured Concrete |
|
Half Bath Total
|
1 |
|
Heating Fuel
|
Propane |
|
Heating Type
|
Forced Air |
|
Stories Total
|
2 |
|
Type
|
House |
|
Utility Water
|
Municipal Water |
Parking
Land
|
Access Type
|
Highway Access |
|
Acreage
|
No |
|
Fence Type
|
Fenced Yard |
|
Landscape Features
|
Landscaped |
|
Sewer
|
Municipal Sewage System |
|
Size Depth
|
141 Ft ,6 In |
|
Size Frontage
|
51 Ft ,11 In |
|
Size Irregular
|
0.17 |
|
Size Total
|
0.17 Ac |
|
Size Total Text
|
0.17 Ac |
|
Zoning Description
|
Residential |
Rooms
| Level |
Type |
Length |
Width |
Dimensions |
|
Second Level |
Primary Bedroom |
|
|
19'4" x 9'8" |
|
Second Level |
Bedroom |
|
|
9'9" x 11'7" |
|
Second Level |
Bedroom |
|
|
11'7" x 11'7" |
|
Second Level |
Full Bathroom |
|
|
6'3" x 7'7" |
|
Lower Level |
Other |
|
|
14'9" x 22'4" |
|
Lower Level |
Storage |
|
|
4'8" x 12'7" |
|
Main Level |
Kitchen |
|
|
16'11" x 13'0" |
|
Main Level |
Family Room |
|
|
16'11" x 14'2" |
|
Main Level |
Living Room |
|
|
12'6" x 15'9" |
|
Main Level |
Dining Room |
|
|
8'10" x 11'7" |
|
Main Level |
Laundry Room |
|
|
11'1" x 8'4" |
|
Main Level |
Full Bathroom |
|
|
11'1" x 4'4" |
https://www.realtor.ca/real-estate/26874616/4603-st-catherine-street-st-isidore-the-nation-municipality

