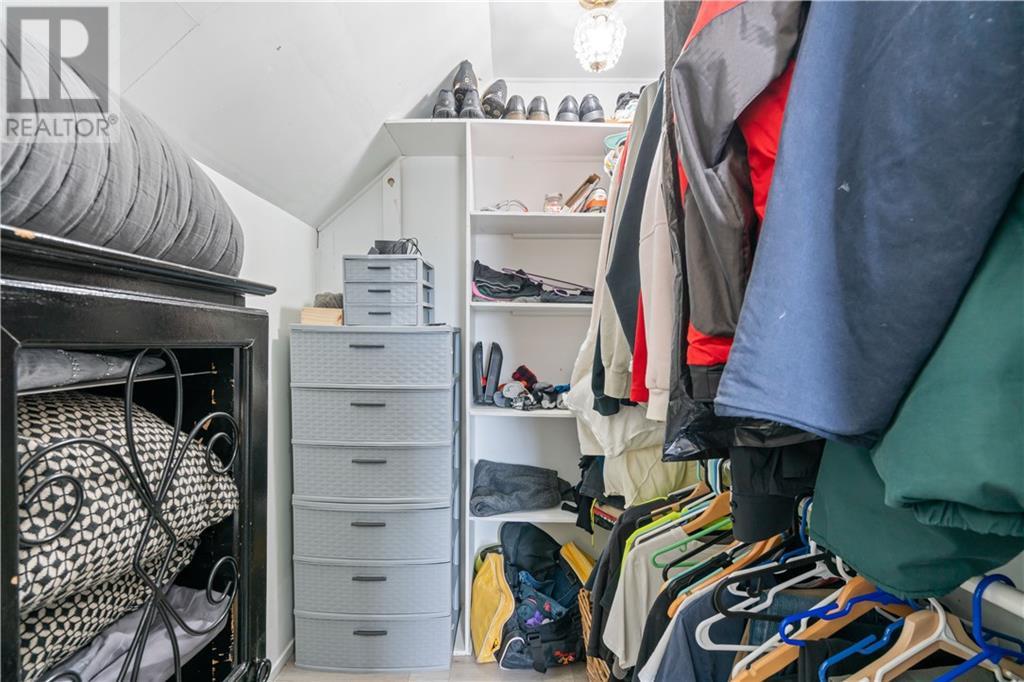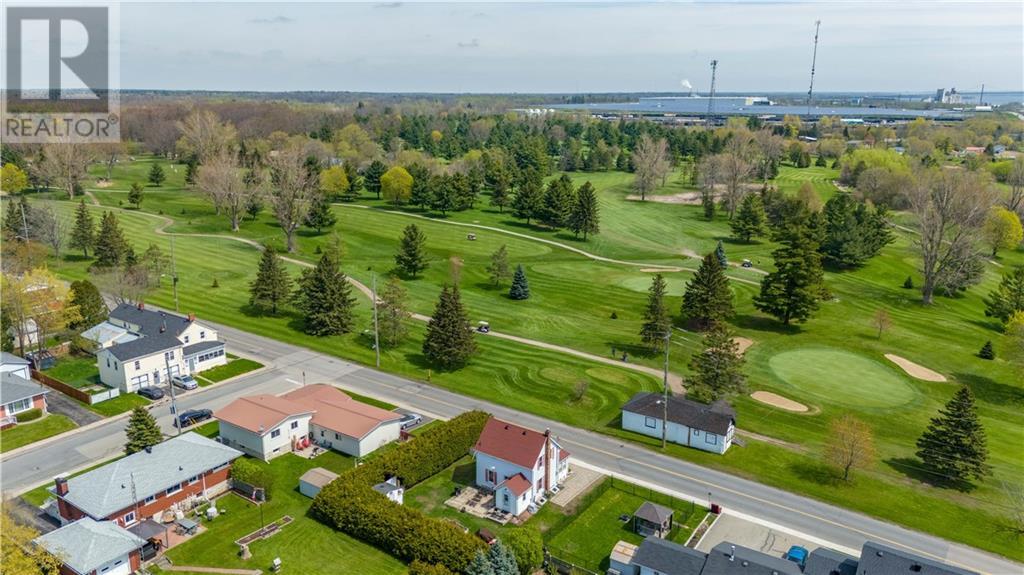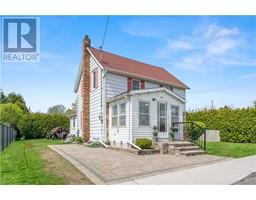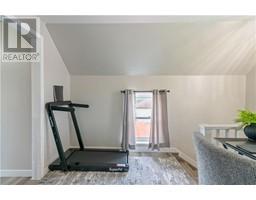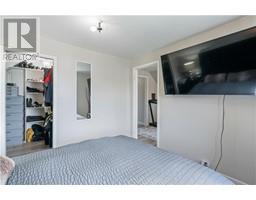2 Bedroom
1 Bathroom
Central Air Conditioning
Forced Air
Land / Yard Lined With Hedges
$369,900
Size & location. Directly across the street from the golf course & views of the river from the front door. Enjoy a leisurely stroll to the water, downtown & the outdoor theatre. Move in ready with tasteful updates. So much better than a condo & no extra monthly fees plus you can step outside to a quiet backyard with patio to enjoy your bbqs. Cozy main floor is 1364 sq. ft. features a kitchen with island, new appliances (2023), separate dining area & family room. Second floor you will find an office/relaxation area, primary bedroom with walk-in closet, a second bedroom, that is currently being used as an extra large walk-in closet (which can easily be converted back) & the 4-pc bath. The lower level is set up as a hobby room, TV area & of course the laundry & mechanicals. Whether downsizing or a first time Home buyer this home offers a lot for you at an affordable price. (id:43934)
Property Details
|
MLS® Number
|
1389096 |
|
Property Type
|
Single Family |
|
Neigbourhood
|
PRESCOTT |
|
Amenities Near By
|
Golf Nearby, Water Nearby |
|
Communication Type
|
Cable Internet Access, Internet Access |
|
Parking Space Total
|
2 |
|
Structure
|
Patio(s) |
Building
|
Bathroom Total
|
1 |
|
Bedrooms Above Ground
|
2 |
|
Bedrooms Total
|
2 |
|
Appliances
|
Refrigerator, Dryer, Microwave, Stove, Washer |
|
Basement Development
|
Unfinished |
|
Basement Features
|
Low |
|
Basement Type
|
Full (unfinished) |
|
Constructed Date
|
1915 |
|
Construction Style Attachment
|
Detached |
|
Cooling Type
|
Central Air Conditioning |
|
Exterior Finish
|
Vinyl |
|
Flooring Type
|
Laminate, Ceramic |
|
Foundation Type
|
Stone |
|
Heating Fuel
|
Natural Gas |
|
Heating Type
|
Forced Air |
|
Type
|
House |
|
Utility Water
|
Municipal Water |
Parking
Land
|
Acreage
|
No |
|
Land Amenities
|
Golf Nearby, Water Nearby |
|
Landscape Features
|
Land / Yard Lined With Hedges |
|
Sewer
|
Municipal Sewage System |
|
Size Depth
|
79 Ft ,6 In |
|
Size Frontage
|
60 Ft |
|
Size Irregular
|
60.01 Ft X 79.5 Ft |
|
Size Total Text
|
60.01 Ft X 79.5 Ft |
|
Zoning Description
|
Residential |
Rooms
| Level |
Type |
Length |
Width |
Dimensions |
|
Second Level |
Primary Bedroom |
|
|
9'8" x 10'0" |
|
Second Level |
Other |
|
|
5'7" x 5'3" |
|
Second Level |
Bedroom |
|
|
10'9" x 8'8" |
|
Second Level |
4pc Bathroom |
|
|
7'1" x 8'4" |
|
Main Level |
Foyer |
|
|
7'10" x 9'1" |
|
Main Level |
Kitchen |
|
|
12'10" x 17'4" |
|
Main Level |
Living Room |
|
|
9'10" x 17'4" |
|
Main Level |
Dining Room |
|
|
7'10" x 9'1" |
https://www.realtor.ca/real-estate/26857217/455-boundary-street-prescott-prescott


















