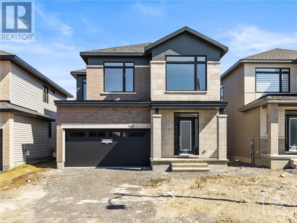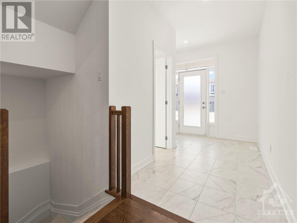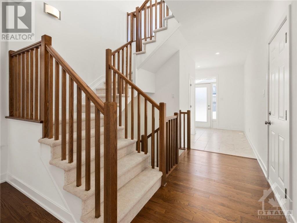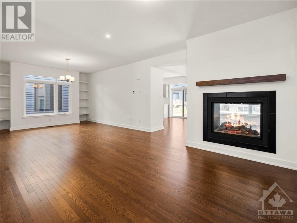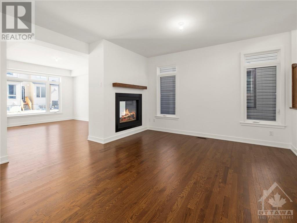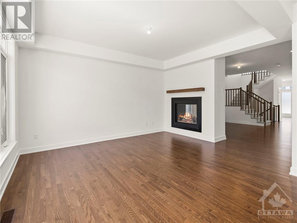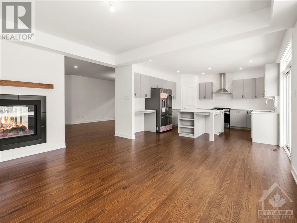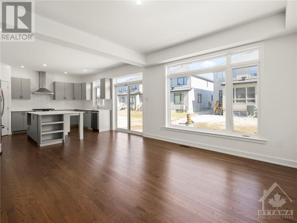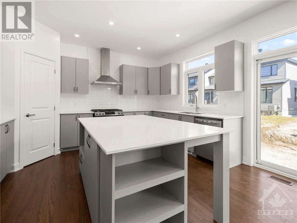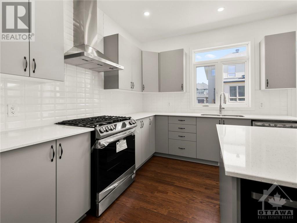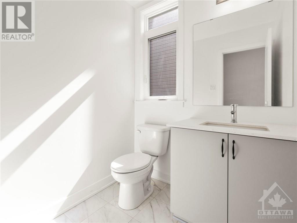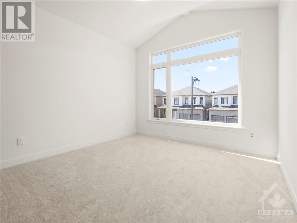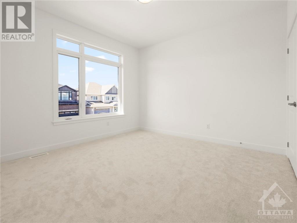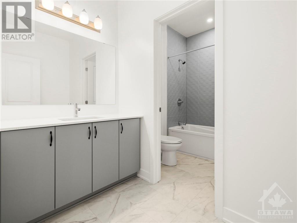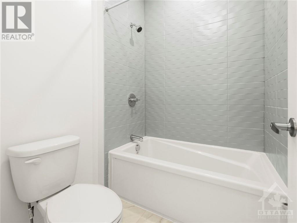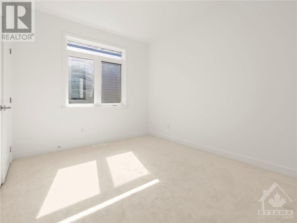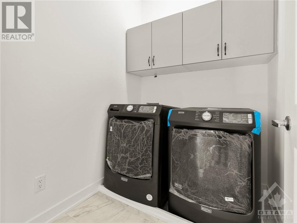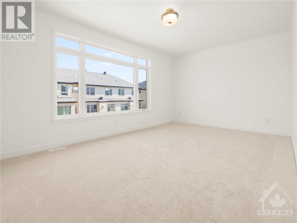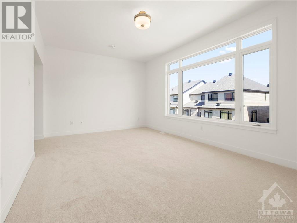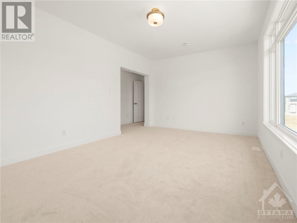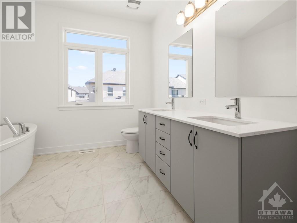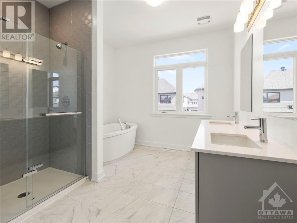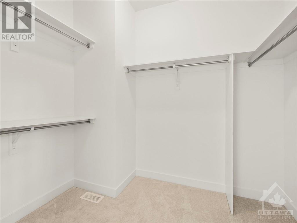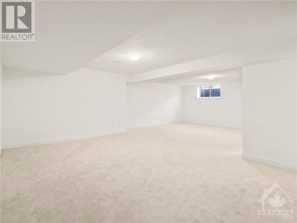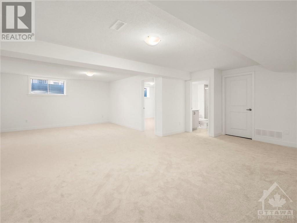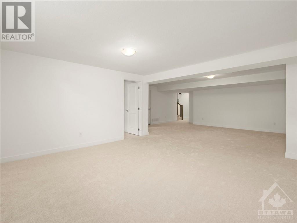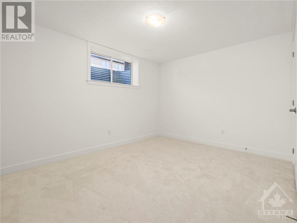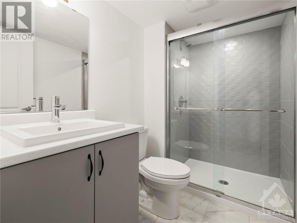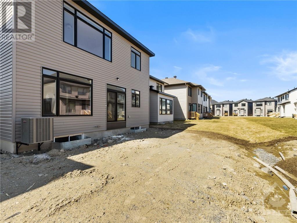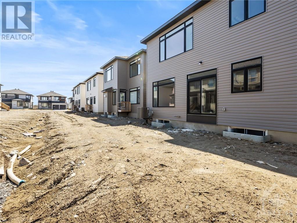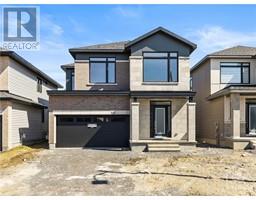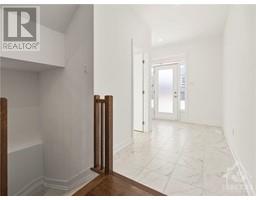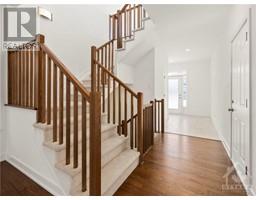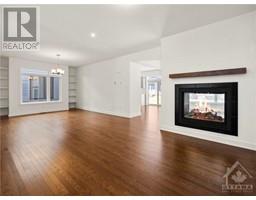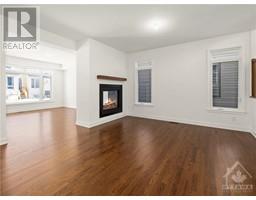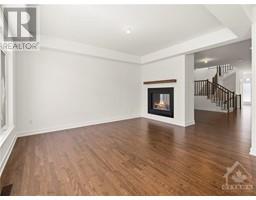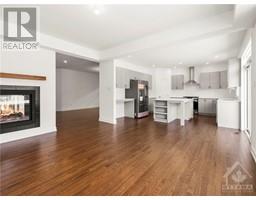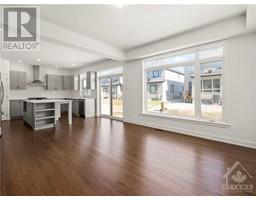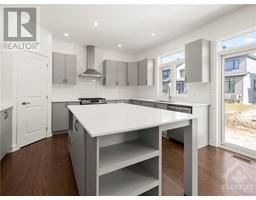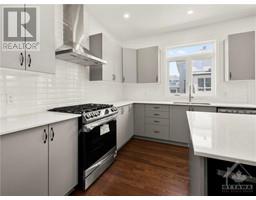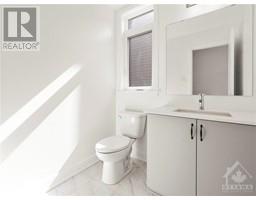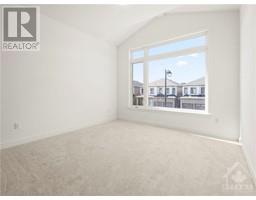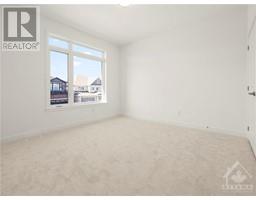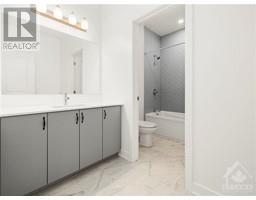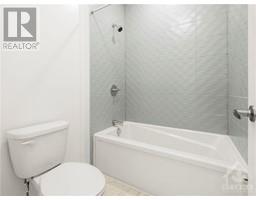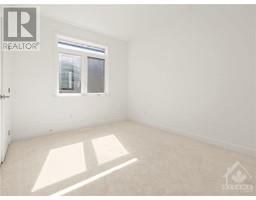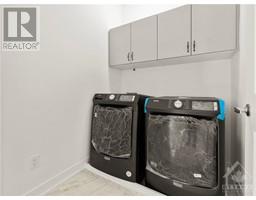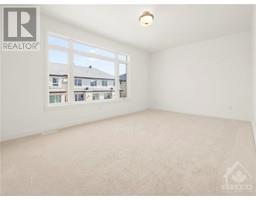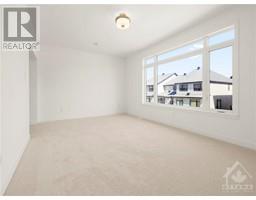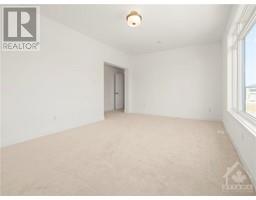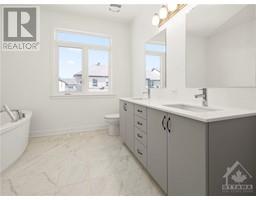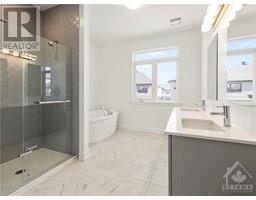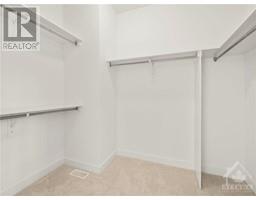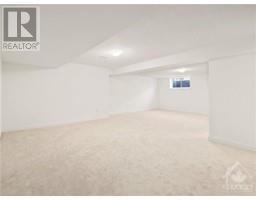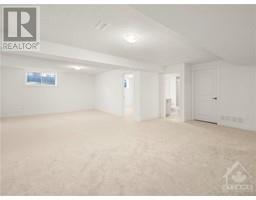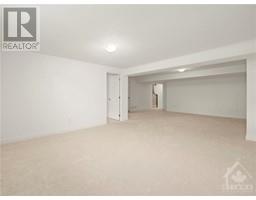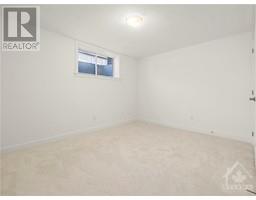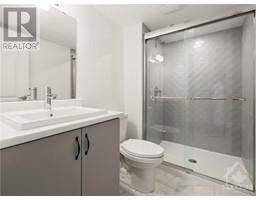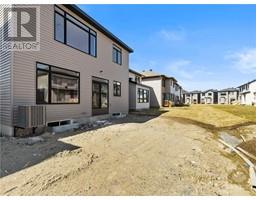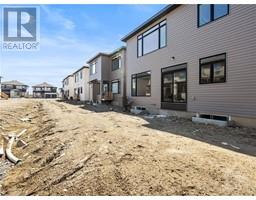5 Bedroom
4 Bathroom
Fireplace
Central Air Conditioning
Forced Air
$1,124,900
Brand new home! Claridge Cumberland Model with 4+1bedrooms and 4 Bathrooms. Brand new kitchen with center Island made of quartz countertop, Stainless steel appliances, 9ft ceiling, Gas fireplace with a view from both the great room and Livingroom. Large window that brings in plenty of natural light. Second Floor Primary bedroom fitted with en-suite bathtub, under counter double sinks, glass door standing shower as well as a walk-in closet. Laundry room is located on the second floor. The remaining 3 bedrooms are comfortably spacious with big windows and closets. Good size Loft with a big window for kids to play or for a potential office, this room brings in a lot of natural light. Finished basement with one bedroom, rec room and full bathroom. (id:43934)
Property Details
|
MLS® Number
|
1383313 |
|
Property Type
|
Single Family |
|
Neigbourhood
|
Stittsville |
|
Features
|
Automatic Garage Door Opener |
|
Parking Space Total
|
4 |
Building
|
Bathroom Total
|
4 |
|
Bedrooms Above Ground
|
4 |
|
Bedrooms Below Ground
|
1 |
|
Bedrooms Total
|
5 |
|
Appliances
|
Refrigerator, Dishwasher, Dryer, Hood Fan, Stove, Washer |
|
Basement Development
|
Partially Finished |
|
Basement Type
|
Full (partially Finished) |
|
Constructed Date
|
2024 |
|
Construction Style Attachment
|
Detached |
|
Cooling Type
|
Central Air Conditioning |
|
Exterior Finish
|
Stone, Brick, Siding |
|
Fireplace Present
|
Yes |
|
Fireplace Total
|
1 |
|
Flooring Type
|
Wall-to-wall Carpet, Hardwood, Ceramic |
|
Foundation Type
|
Poured Concrete |
|
Half Bath Total
|
1 |
|
Heating Fuel
|
Natural Gas |
|
Heating Type
|
Forced Air |
|
Stories Total
|
2 |
|
Type
|
House |
|
Utility Water
|
Municipal Water |
Parking
Land
|
Acreage
|
No |
|
Sewer
|
Municipal Sewage System |
|
Size Depth
|
98 Ft ,5 In |
|
Size Frontage
|
37 Ft ,6 In |
|
Size Irregular
|
37.53 Ft X 98.43 Ft |
|
Size Total Text
|
37.53 Ft X 98.43 Ft |
|
Zoning Description
|
Residential |
Rooms
| Level |
Type |
Length |
Width |
Dimensions |
|
Second Level |
Primary Bedroom |
|
|
19'0" x 11'8" |
|
Second Level |
Bedroom |
|
|
11'4" x 10'1" |
|
Second Level |
Bedroom |
|
|
11'5" x 10'11" |
|
Second Level |
Bedroom |
|
|
12'0" x 12'0" |
|
Second Level |
Loft |
|
|
11'4" x 11'4" |
|
Main Level |
Kitchen |
|
|
16'5" x 14'4" |
|
Main Level |
Great Room |
|
|
12'8" x 14'9" |
|
Main Level |
Dining Room |
|
|
14'5" x 13'11" |
|
Main Level |
Living Room |
|
|
12'8" x 13'11" |
https://www.realtor.ca/real-estate/26669356/445-turmeric-court-ottawa-stittsville

