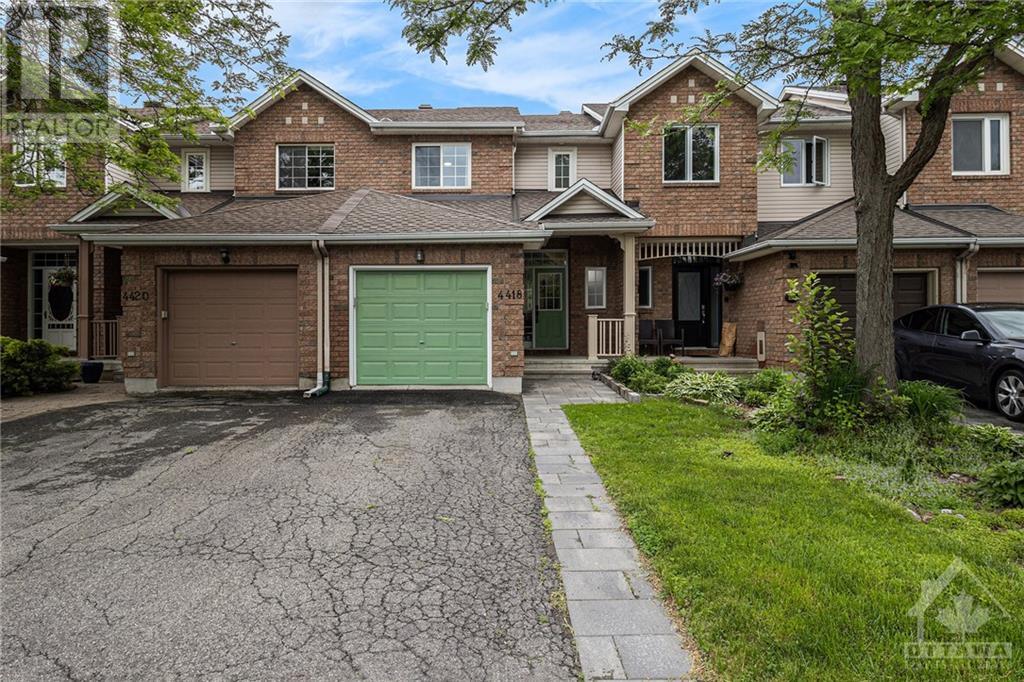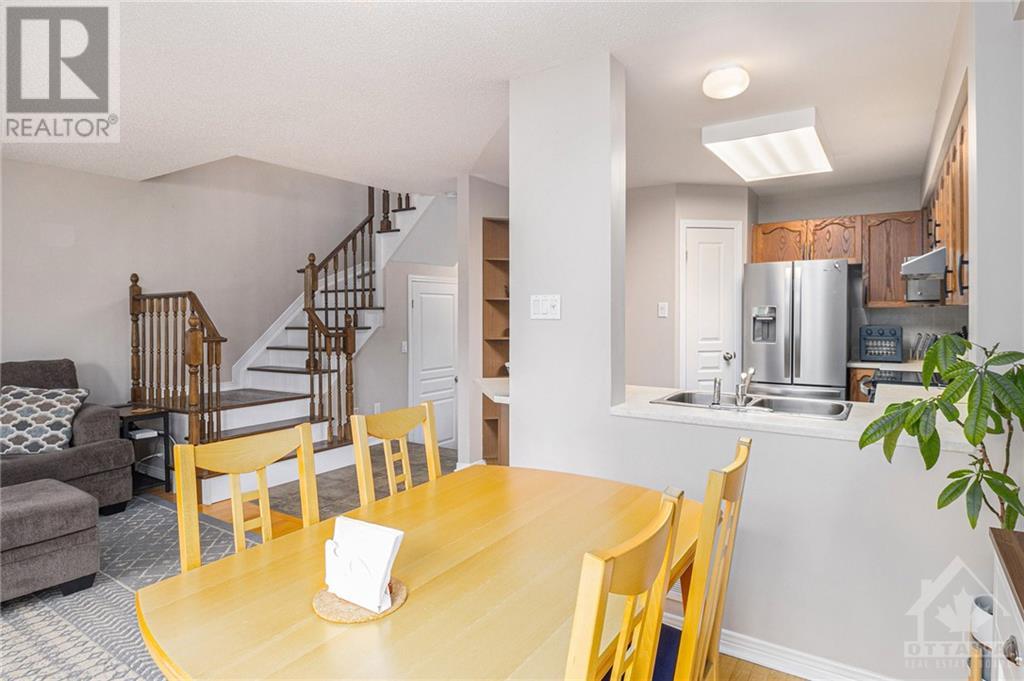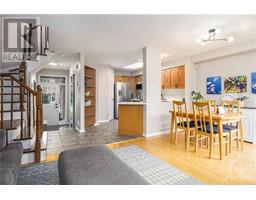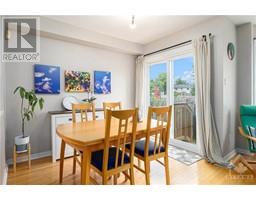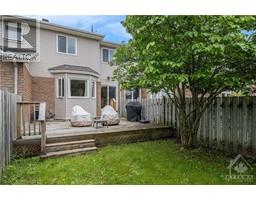3 Bedroom
2 Bathroom
Central Air Conditioning
Forced Air
$549,000
Discover the charm of this stunning 3-bedroom townhome in the highly sought-after neighborhood of Riverside South! This home boasts a bright, open-concept main level with convenient garage access, a chic powder room, and a seamless living/dining area perfect for entertaining. Step through the patio doors to your private, picturesque backyard with NO rear neighbors – your private oasis awaits! Upstairs, you'll find an updated full bath, two generously sized bedrooms, and a luxurious master suite that offers a serene retreat. The expansive lower level provides abundant storage and a rough-in for an additional bathroom, offering endless possibilities to customize your space. Don't miss out on this exceptional opportunity – it's a must-see! (id:43934)
Property Details
|
MLS® Number
|
1397716 |
|
Property Type
|
Single Family |
|
Neigbourhood
|
Riverside South |
|
Amenities Near By
|
Airport, Public Transit, Recreation Nearby, Shopping |
|
Parking Space Total
|
3 |
Building
|
Bathroom Total
|
2 |
|
Bedrooms Above Ground
|
3 |
|
Bedrooms Total
|
3 |
|
Appliances
|
Refrigerator, Dishwasher, Dryer, Hood Fan, Stove, Washer |
|
Basement Development
|
Unfinished |
|
Basement Type
|
Full (unfinished) |
|
Constructed Date
|
1999 |
|
Cooling Type
|
Central Air Conditioning |
|
Exterior Finish
|
Brick, Siding |
|
Flooring Type
|
Hardwood, Laminate, Tile |
|
Foundation Type
|
Poured Concrete |
|
Half Bath Total
|
1 |
|
Heating Fuel
|
Natural Gas |
|
Heating Type
|
Forced Air |
|
Stories Total
|
2 |
|
Type
|
Row / Townhouse |
|
Utility Water
|
Municipal Water |
Parking
Land
|
Acreage
|
No |
|
Land Amenities
|
Airport, Public Transit, Recreation Nearby, Shopping |
|
Sewer
|
Municipal Sewage System |
|
Size Depth
|
117 Ft |
|
Size Frontage
|
20 Ft |
|
Size Irregular
|
20 Ft X 117.03 Ft |
|
Size Total Text
|
20 Ft X 117.03 Ft |
|
Zoning Description
|
Residential |
Rooms
| Level |
Type |
Length |
Width |
Dimensions |
|
Second Level |
Primary Bedroom |
|
|
15'11" x 11'0" |
|
Second Level |
Bedroom |
|
|
10'4" x 10'3" |
|
Second Level |
Bedroom |
|
|
10'0" x 9'3" |
|
Second Level |
3pc Bathroom |
|
|
8'5" x 5'1" |
|
Main Level |
Kitchen |
|
|
12'4" x 12'0" |
|
Main Level |
Dining Room |
|
|
9'7" x 7'7" |
|
Main Level |
Living Room |
|
|
13'7" x 12'3" |
|
Main Level |
2pc Bathroom |
|
|
7'7" x 3'2" |
https://www.realtor.ca/real-estate/27040619/4418-wildmint-square-ottawa-riverside-south

