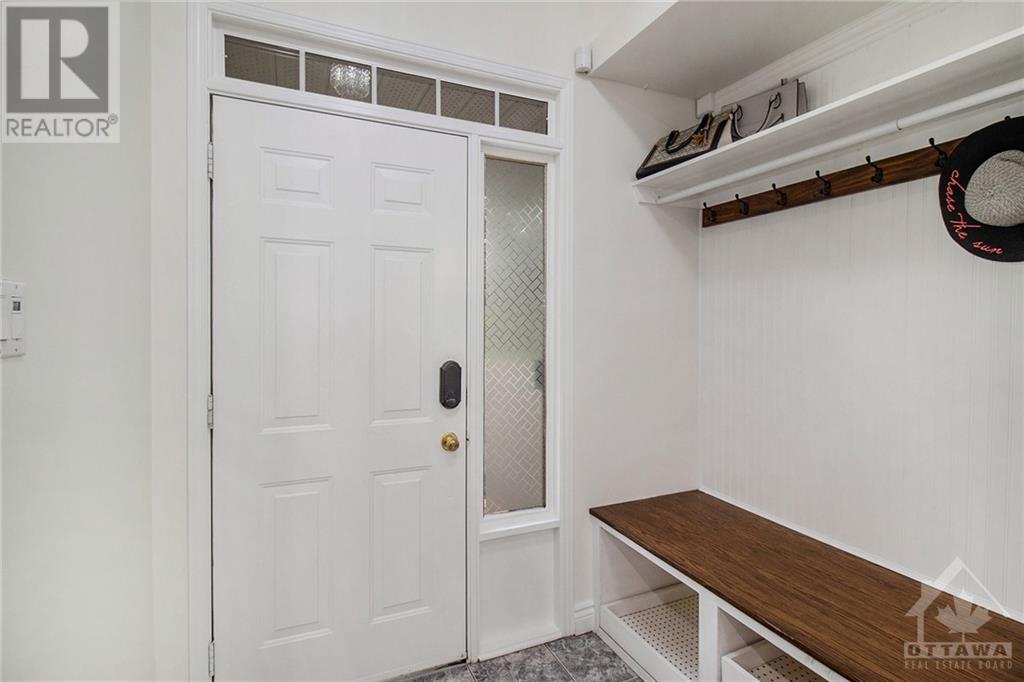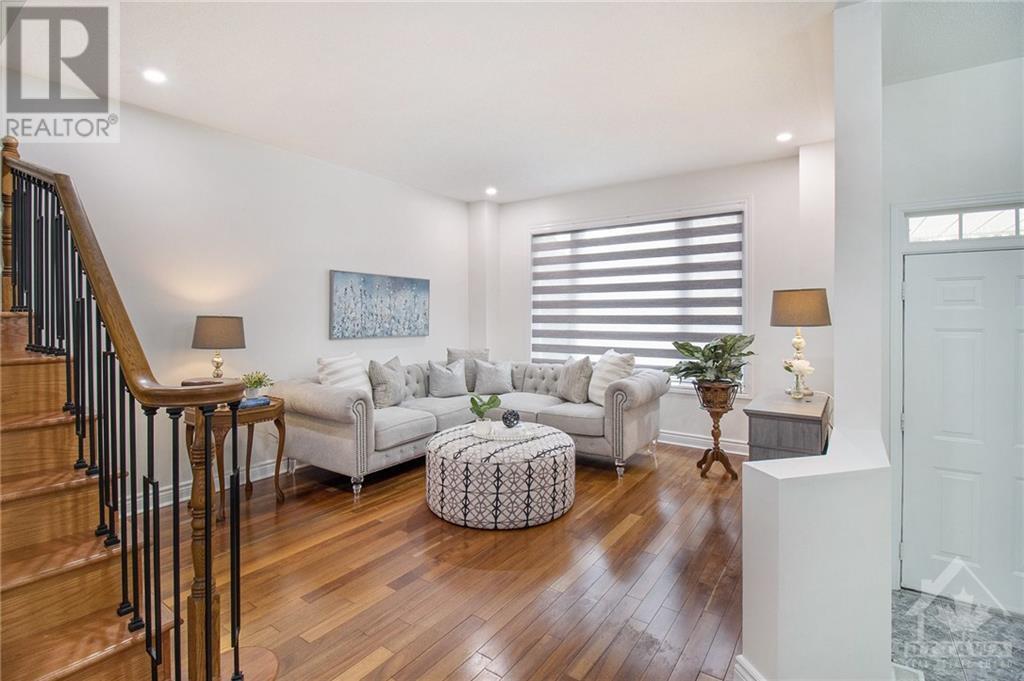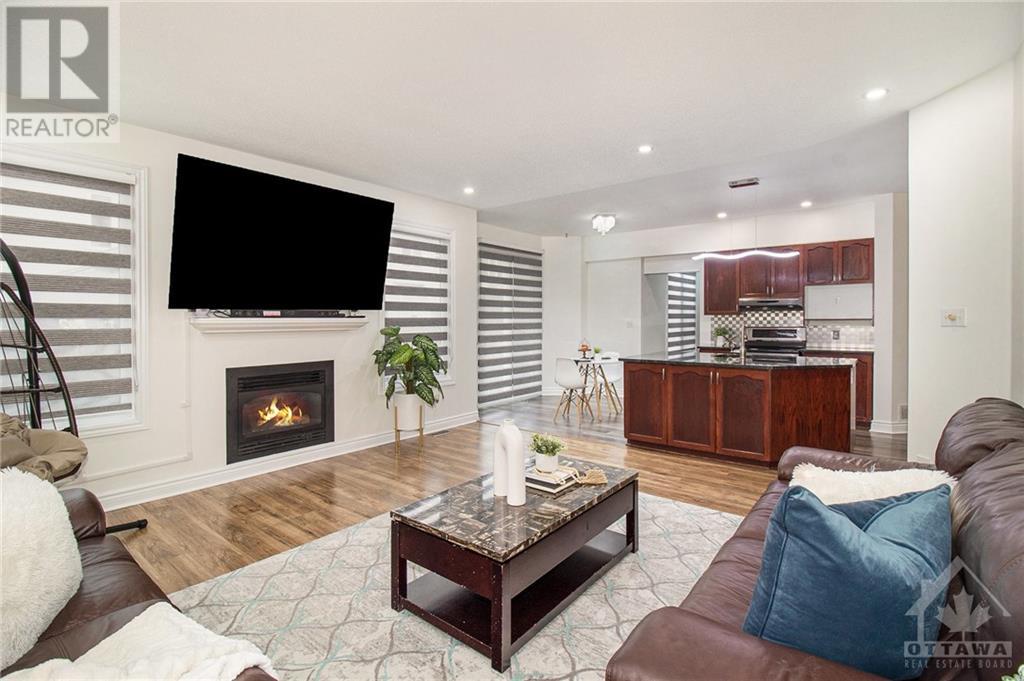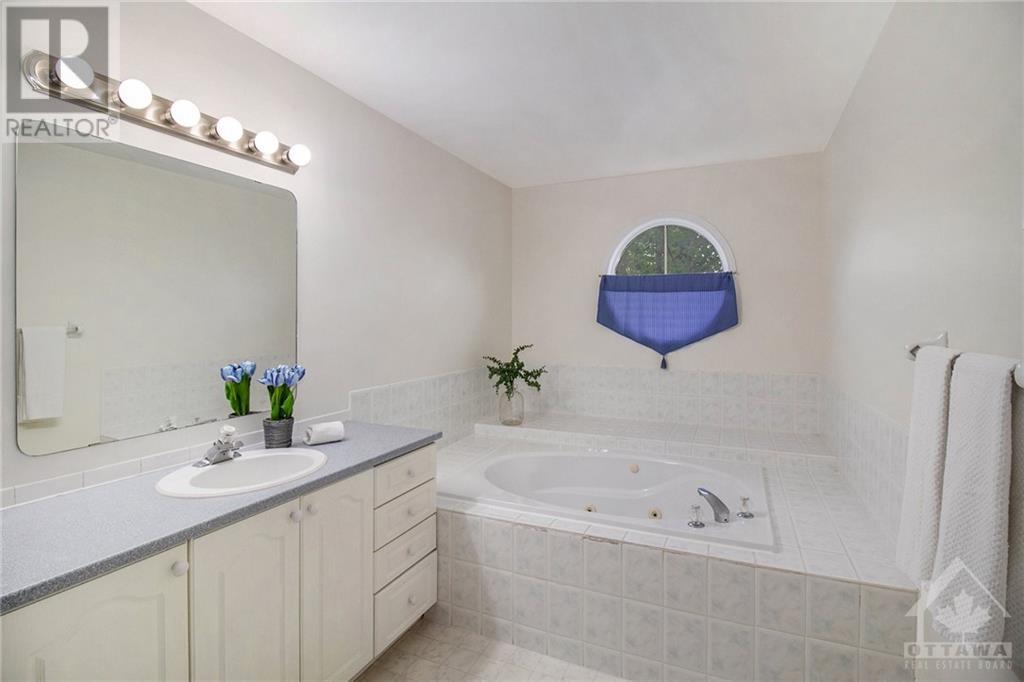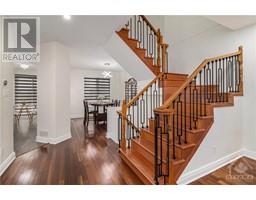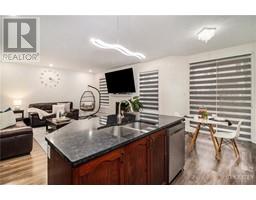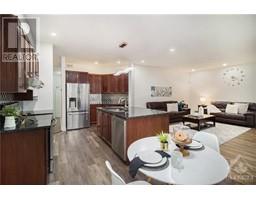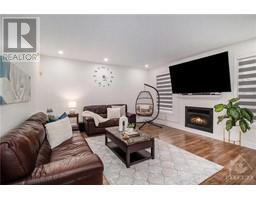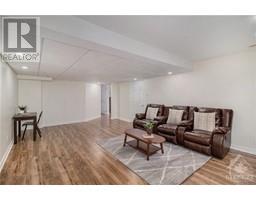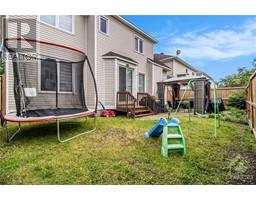44 Stonepointe Avenue Ottawa, Ontario K2G 6G4
$899,900
Nestled in a sought-after area, this stunning Sierra model home boasts 4 bedrooms & a fully finished basement, offering an abundance of space & comfort. Step inside to discover formal living and dining rooms, perfect for hosting gatherings or relaxing with loved ones. The kitchen is a chef's dream, featuring an island, granite counters, ample cabinetry, and open to the spacious family room with a cozy gas fireplace. Upstairs, you'll find 4 sizable bedrooms, a convenient laundry room, and a luxurious primary bedroom complete with a walk-in closet and full ensuite with a relaxing soaker tub. The finished basement adds extra living space with a bonus rec room, den, gym area and storage area. Outside, the fenced backyard with an interlocking patio is ideal for outdoor entertaining. With its amazing location/proximity to parks, schools & bus routes this property offers the perfect blend of comfort & convenience. [furnace 2020, roof 2017, windows 2019] (id:43934)
Open House
This property has open houses!
5:00 pm
Ends at:7:00 pm
Property Details
| MLS® Number | 1397088 |
| Property Type | Single Family |
| Neigbourhood | Davidson Heights |
| Amenities Near By | Public Transit, Recreation Nearby |
| Parking Space Total | 4 |
Building
| Bathroom Total | 3 |
| Bedrooms Above Ground | 4 |
| Bedrooms Total | 4 |
| Appliances | Refrigerator, Dishwasher, Dryer, Stove, Washer |
| Basement Development | Finished |
| Basement Type | Full (finished) |
| Constructed Date | 1996 |
| Construction Style Attachment | Detached |
| Cooling Type | Central Air Conditioning |
| Exterior Finish | Brick, Siding |
| Fireplace Present | Yes |
| Fireplace Total | 1 |
| Flooring Type | Hardwood, Laminate, Tile |
| Foundation Type | Poured Concrete |
| Half Bath Total | 1 |
| Heating Fuel | Natural Gas |
| Heating Type | Forced Air |
| Stories Total | 2 |
| Type | House |
| Utility Water | Municipal Water |
Parking
| Attached Garage |
Land
| Acreage | No |
| Land Amenities | Public Transit, Recreation Nearby |
| Sewer | Municipal Sewage System |
| Size Depth | 73 Ft |
| Size Frontage | 46 Ft ,3 In |
| Size Irregular | 46.25 Ft X 72.99 Ft |
| Size Total Text | 46.25 Ft X 72.99 Ft |
| Zoning Description | Res |
Rooms
| Level | Type | Length | Width | Dimensions |
|---|---|---|---|---|
| Second Level | Primary Bedroom | 17'1" x 22'5" | ||
| Second Level | Bedroom | 12'1" x 11'1" | ||
| Second Level | Bedroom | 10'11" x 10'2" | ||
| Second Level | Bedroom | 12'11" x 13'1" | ||
| Basement | Recreation Room | 16'8" x 15'8" | ||
| Basement | Office | 10'11" x 12'2" | ||
| Main Level | Dining Room | 10'6" x 12'2" | ||
| Main Level | Family Room | 16'7" x 15'9" | ||
| Main Level | Living Room | 12'11" x 14'3" | ||
| Main Level | Kitchen | 10'7" x 13'6" | ||
| Main Level | Eating Area | 10'1" x 8'3" |
https://www.realtor.ca/real-estate/27045399/44-stonepointe-avenue-ottawa-davidson-heights
Interested?
Contact us for more information



