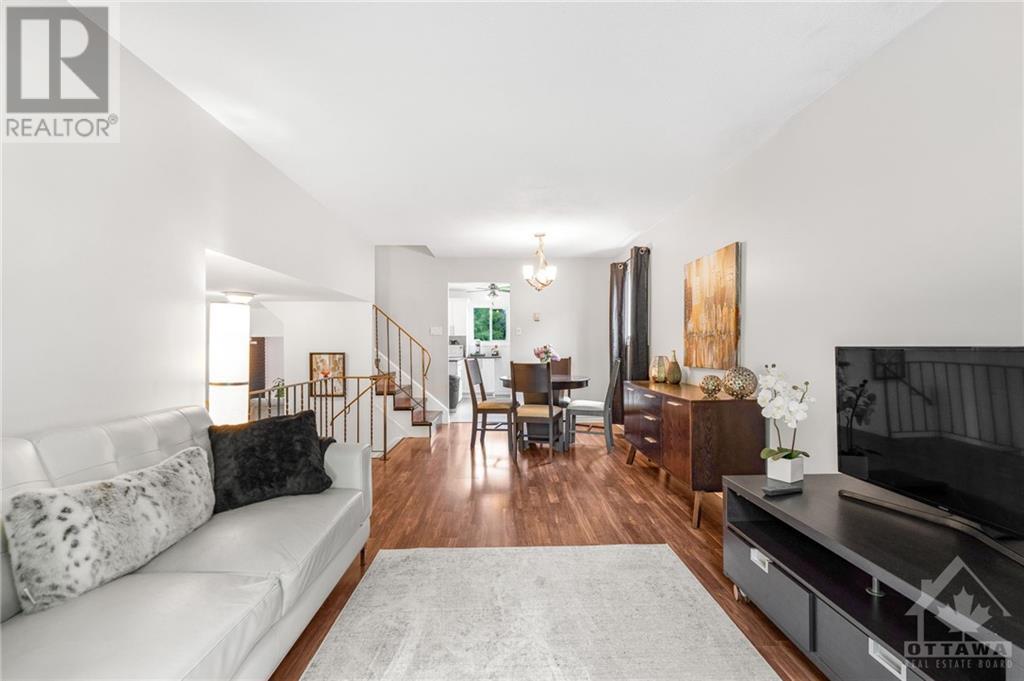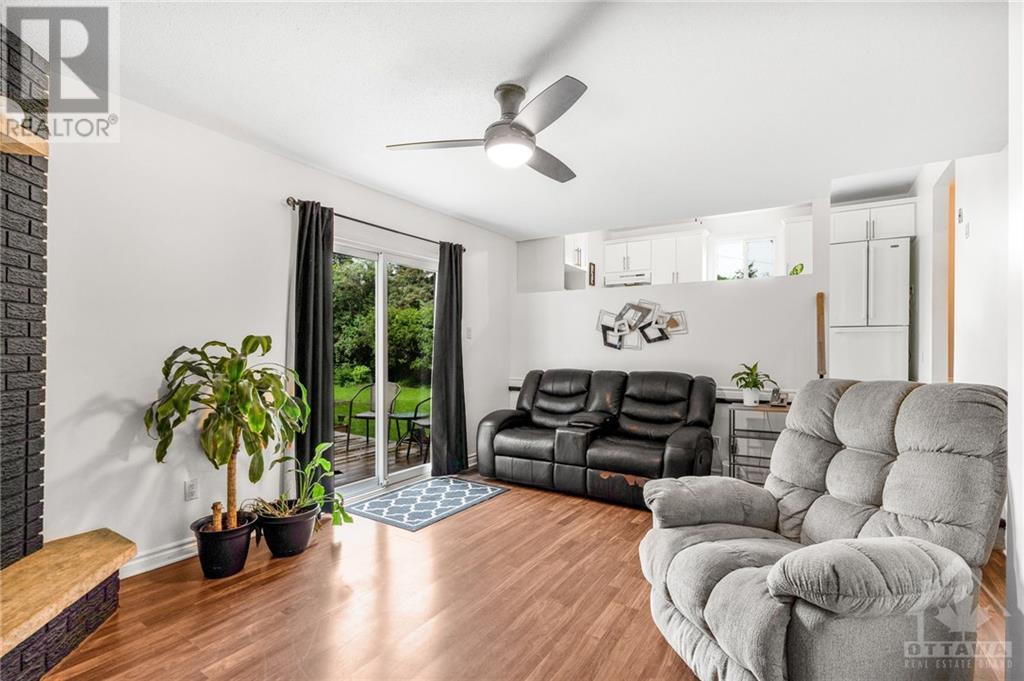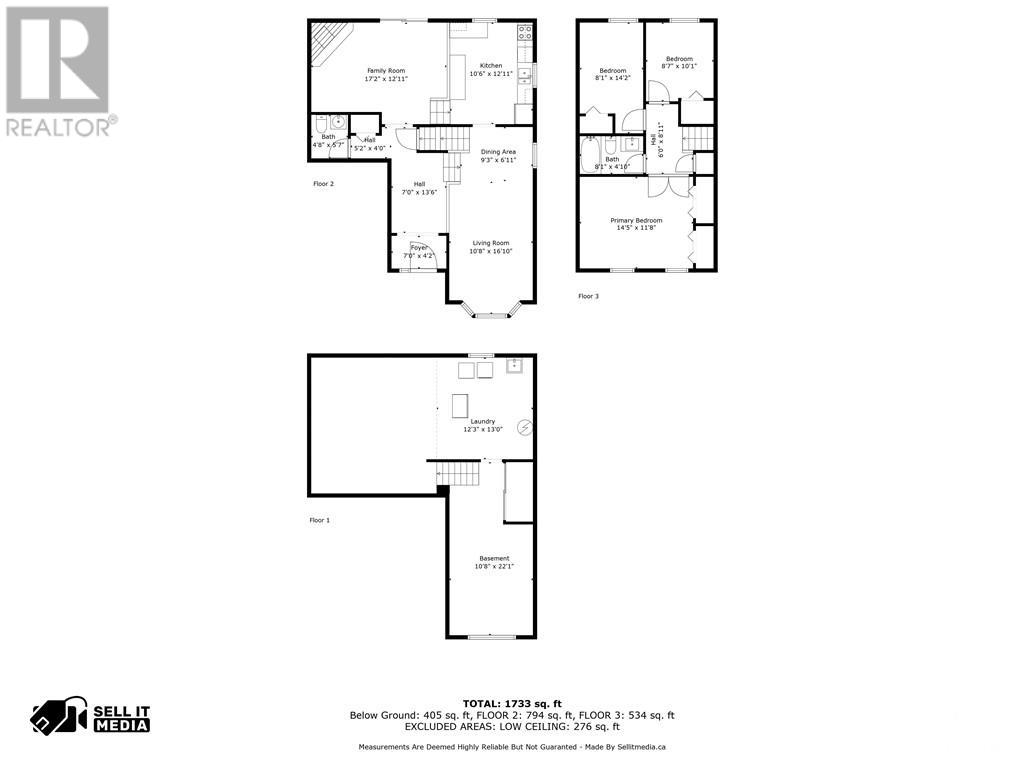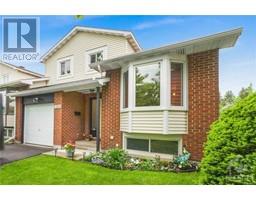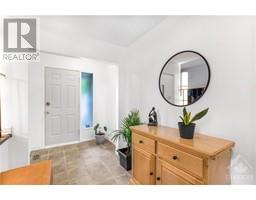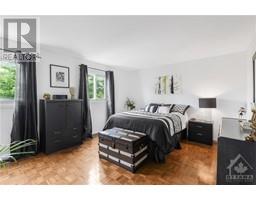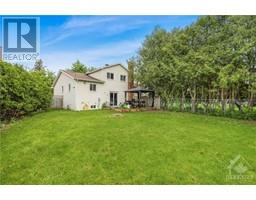3 Bedroom
2 Bathroom
Fireplace
None
Forced Air
$664,900
RARE FIND! This exceptional home, on a large corner pie-shaped lot, offers convenience & charm in every aspect. Walking distance to Blair Train Station, making commuting to a breeze, nestled in a vibrant neighborhood, surrounded by amenities such as shopping centers, recreation, parks, schools & more! This bright & charming property offers a stunning interior featuring cozy living room, an adjacent dining area & spacious kitchen w ample cabinetry. Enjoy the gorgeous family room w a wood fireplace & patio doors, extending your living spaces outdoors. Convenience is key w a main floor partial bath. Upstairs, find three spacious bedrooms & a shared family bathroom. The fully finished basement adds extra living space. Step outside to your fully fenced private oasis, featuring a deck for outdoor gatherings & plenty of green space for activities & relaxation. Backing onto a serene walking trail, this property offers a harmonious blend of urban convenience & beauty! (id:43934)
Property Details
|
MLS® Number
|
1392762 |
|
Property Type
|
Single Family |
|
Neigbourhood
|
Gloucester |
|
Amenities Near By
|
Golf Nearby, Public Transit, Recreation Nearby, Shopping |
|
Community Features
|
Family Oriented |
|
Features
|
Corner Site |
|
Parking Space Total
|
2 |
Building
|
Bathroom Total
|
2 |
|
Bedrooms Above Ground
|
3 |
|
Bedrooms Total
|
3 |
|
Appliances
|
Refrigerator, Dryer, Stove, Washer |
|
Basement Development
|
Finished |
|
Basement Type
|
Full (finished) |
|
Constructed Date
|
1974 |
|
Construction Style Attachment
|
Semi-detached |
|
Cooling Type
|
None |
|
Exterior Finish
|
Brick, Siding |
|
Fireplace Present
|
Yes |
|
Fireplace Total
|
1 |
|
Flooring Type
|
Laminate, Tile |
|
Foundation Type
|
Poured Concrete |
|
Half Bath Total
|
1 |
|
Heating Fuel
|
Natural Gas |
|
Heating Type
|
Forced Air |
|
Stories Total
|
2 |
|
Type
|
House |
|
Utility Water
|
Municipal Water |
Parking
Land
|
Acreage
|
No |
|
Fence Type
|
Fenced Yard |
|
Land Amenities
|
Golf Nearby, Public Transit, Recreation Nearby, Shopping |
|
Sewer
|
Municipal Sewage System |
|
Size Depth
|
170 Ft |
|
Size Frontage
|
26 Ft ,4 In |
|
Size Irregular
|
26.36 Ft X 170 Ft (irregular Lot) |
|
Size Total Text
|
26.36 Ft X 170 Ft (irregular Lot) |
|
Zoning Description
|
Residential / R1ww |
Rooms
| Level |
Type |
Length |
Width |
Dimensions |
|
Second Level |
Primary Bedroom |
|
|
14'5" x 11'8" |
|
Second Level |
Bedroom |
|
|
14'2" x 8'1" |
|
Second Level |
Bedroom |
|
|
10'1" x 8'7" |
|
Second Level |
4pc Bathroom |
|
|
8'1" x 4'10" |
|
Lower Level |
Recreation Room |
|
|
22'1" x 10'8" |
|
Lower Level |
Utility Room |
|
|
13'0" x 12'3" |
|
Main Level |
Foyer |
|
|
7'0" x 4'2" |
|
Main Level |
Living Room |
|
|
16'10" x 10'8" |
|
Main Level |
Dining Room |
|
|
9'3" x 6'11" |
|
Main Level |
Kitchen |
|
|
12'11" x 10'6" |
|
Main Level |
Family Room |
|
|
17'2" x 12'11" |
|
Main Level |
Partial Bathroom |
|
|
5'7" x 4'8" |
https://www.realtor.ca/real-estate/26931903/4368-whittaker-crescent-gloucester-gloucester







