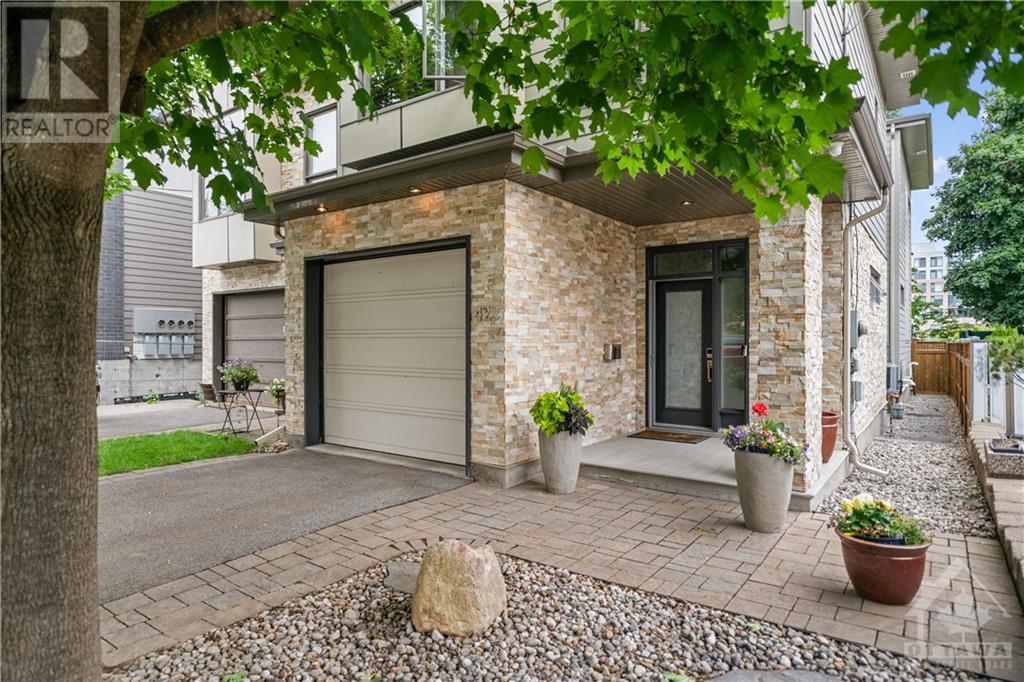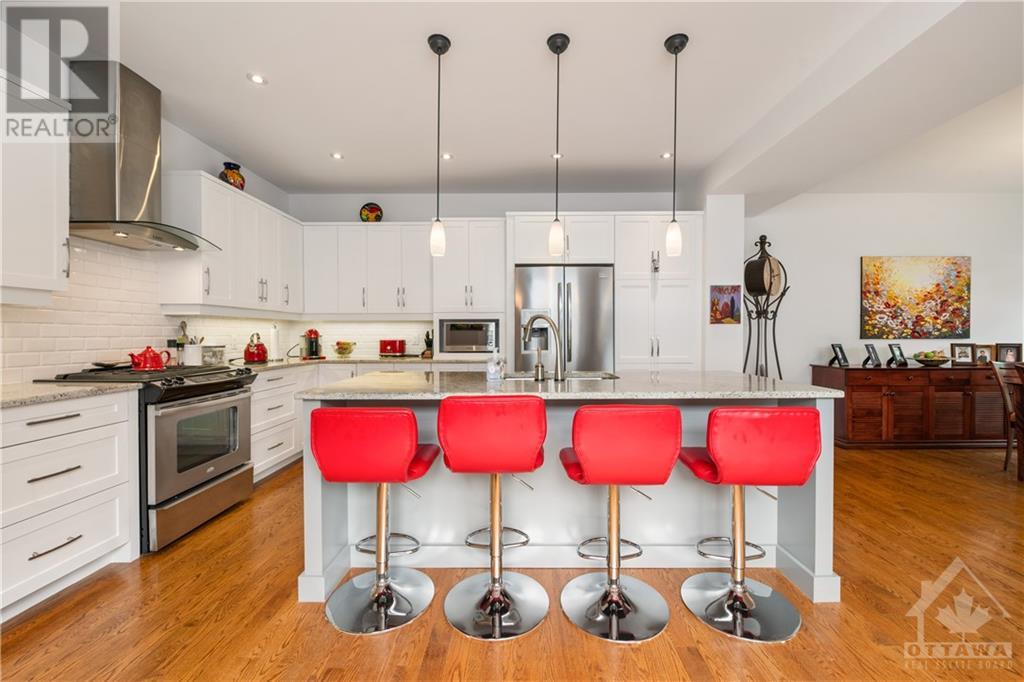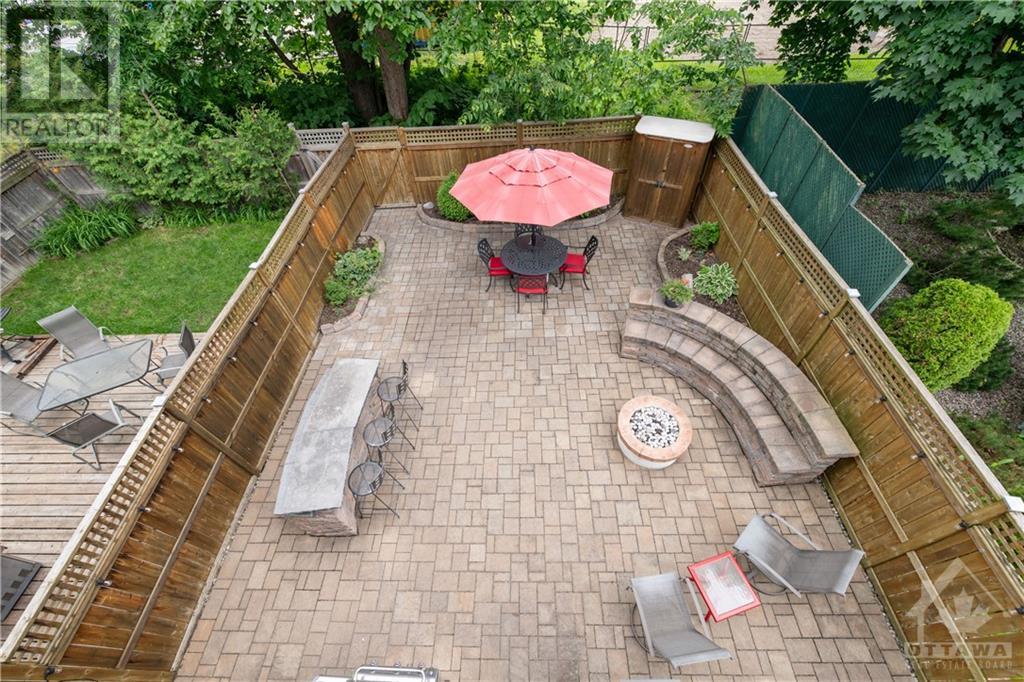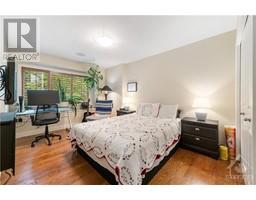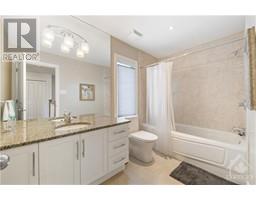4 Bedroom
4 Bathroom
Fireplace
Central Air Conditioning
Forced Air
$1,649,900
Welcome to 423 Tweedsmuir Avenue. A spacious and bright 4 bedroom, 4 bathroom semi-detached home in the heart of Westboro. This fully upgraded home features a large open concept main floor with a kitchen and dining room perfect for entertaining along with a living room, powder room and pantry. The second level boasts a large primary bedroom with a 5-piece ensuite, closets, & a walk out balcony overlooking the private backyard. Three additional bedrooms along with a full bathroom and laundry area complete the second level. Finished basement with a full bathroom, rec room and plenty of storage space complete this well maintained turn-key home. Professional landscaping around the entire house and a fully fenced private backyard with a built-in bar area and natural gas fire pit perfect for hosting and entertaining. No rear neighbours. Just steps to all of the shops and restaurants in Westboro Village, schools, parks and LRT Westboro Station! (id:43934)
Property Details
|
MLS® Number
|
1397385 |
|
Property Type
|
Single Family |
|
Neigbourhood
|
Westboro |
|
Amenities Near By
|
Public Transit, Recreation Nearby, Shopping |
|
Features
|
Automatic Garage Door Opener |
|
Parking Space Total
|
3 |
Building
|
Bathroom Total
|
4 |
|
Bedrooms Above Ground
|
4 |
|
Bedrooms Total
|
4 |
|
Appliances
|
Refrigerator, Dishwasher, Dryer, Hood Fan, Stove, Washer, Alarm System, Blinds |
|
Basement Development
|
Finished |
|
Basement Type
|
Full (finished) |
|
Constructed Date
|
2009 |
|
Construction Style Attachment
|
Semi-detached |
|
Cooling Type
|
Central Air Conditioning |
|
Exterior Finish
|
Brick, Siding |
|
Fireplace Present
|
Yes |
|
Fireplace Total
|
3 |
|
Flooring Type
|
Hardwood, Tile |
|
Foundation Type
|
Poured Concrete |
|
Half Bath Total
|
1 |
|
Heating Fuel
|
Natural Gas |
|
Heating Type
|
Forced Air |
|
Stories Total
|
2 |
|
Type
|
House |
|
Utility Water
|
Municipal Water |
Parking
Land
|
Acreage
|
No |
|
Land Amenities
|
Public Transit, Recreation Nearby, Shopping |
|
Sewer
|
Municipal Sewage System |
|
Size Depth
|
121 Ft ,2 In |
|
Size Frontage
|
25 Ft |
|
Size Irregular
|
25.03 Ft X 121.13 Ft |
|
Size Total Text
|
25.03 Ft X 121.13 Ft |
|
Zoning Description
|
Residential |
Rooms
| Level |
Type |
Length |
Width |
Dimensions |
|
Second Level |
Primary Bedroom |
|
|
19'3" x 13'6" |
|
Second Level |
Bedroom |
|
|
14'0" x 10'0" |
|
Second Level |
Bedroom |
|
|
13'10" x 9'6" |
|
Second Level |
Bedroom |
|
|
10'10" x 9'0" |
|
Second Level |
3pc Bathroom |
|
|
Measurements not available |
|
Second Level |
Laundry Room |
|
|
Measurements not available |
|
Second Level |
5pc Ensuite Bath |
|
|
Measurements not available |
|
Basement |
Recreation Room |
|
|
22'6" x 15'4" |
|
Basement |
3pc Bathroom |
|
|
Measurements not available |
|
Main Level |
Foyer |
|
|
Measurements not available |
|
Main Level |
Partial Bathroom |
|
|
Measurements not available |
|
Main Level |
Pantry |
|
|
Measurements not available |
|
Main Level |
Kitchen |
|
|
14'0" x 12'0" |
|
Main Level |
Dining Room |
|
|
19'10" x 12'5" |
|
Main Level |
Living Room |
|
|
13'7" x 12'5" |
https://www.realtor.ca/real-estate/27035684/423-tweedsmuir-avenue-ottawa-westboro


