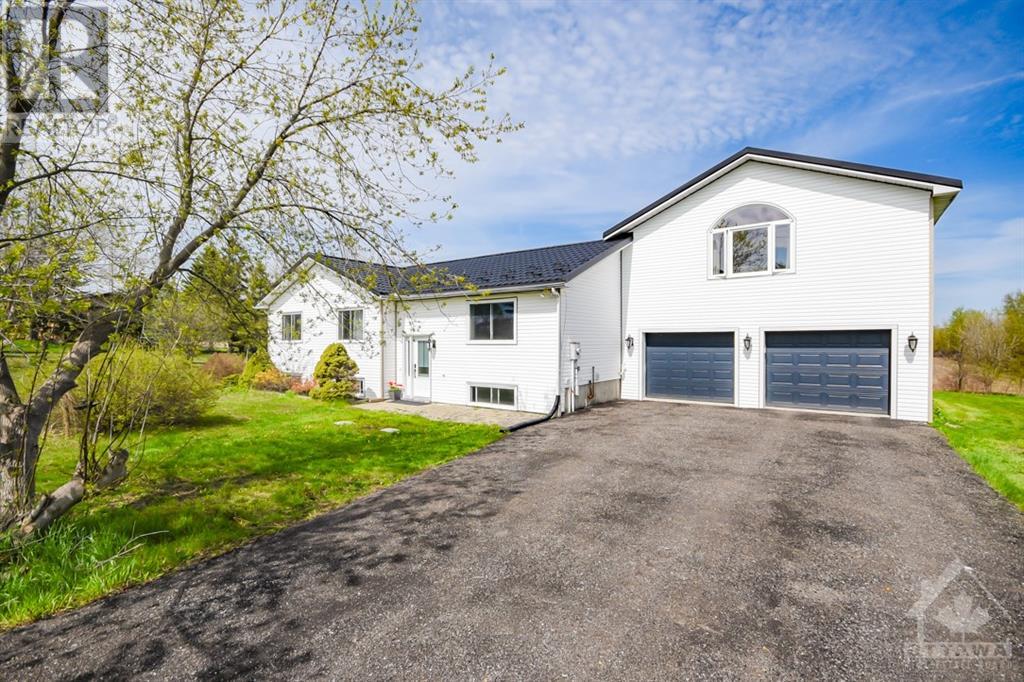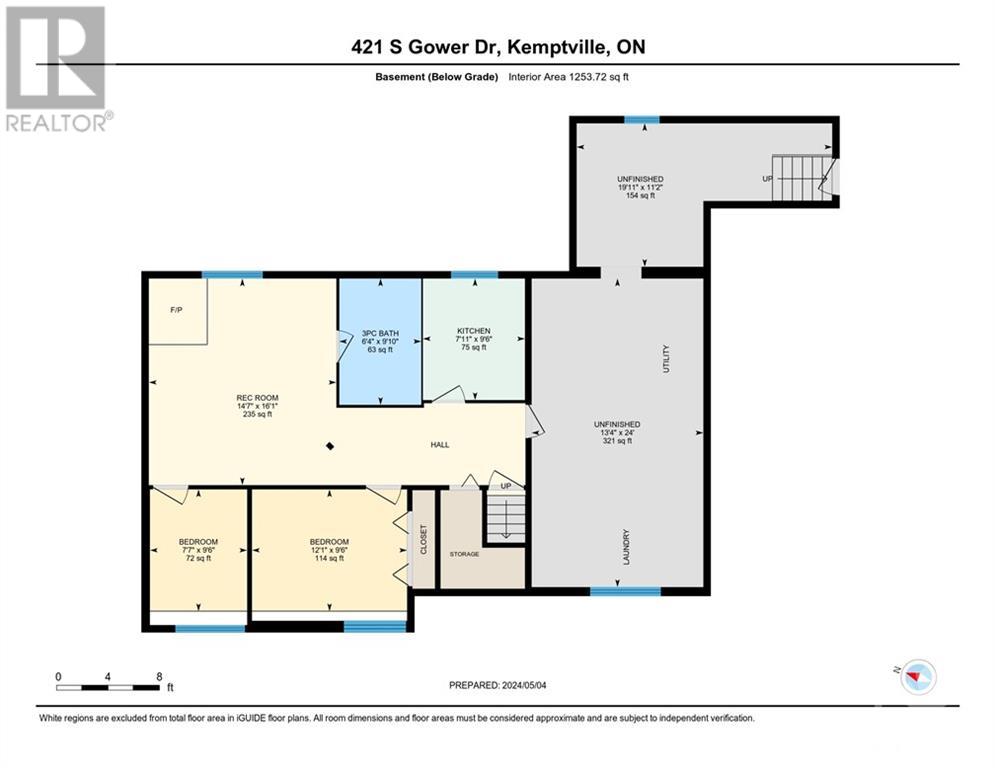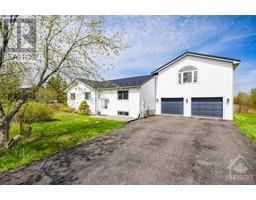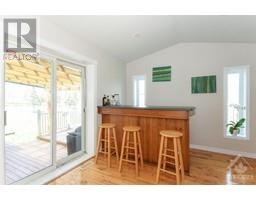421 South Gower Drive Kemptville, Ontario K0G 1J0
$799,900
Fantastic addition in 2007 to the original floor plan! Adding a 2-car garage provides convenience, while a sitting area off the eating area creates a cozy space. The main flr features hardwood floors. Large kitchen area with quartz counters + breakfast counter and eating area. The sitting/bar area off the kitchen has access to the backyard with a large deck offering outdoor area for relaxation and entertainment. The stairs leading to the 2nd level & the primary bedrm and ensuite bath, offer privacy. 2nd level balcony is always a nice touch, allowing you to enjoy some fresh air and relax. Inside access from the garage to the basement, a kitchenette, two bedrms, a rec room, & 3piece bath, ideal for a growing family. Additional large unfinished area has many possibilities. Metal Roof 2020-50 year warranty, Furnace approx 2019. Updates include; exterior siding, windows, electrical, central Air, updated main 3pc bath. Addition is ICF Construction. Fiber-Optic installed. Mins to Hwy 416. (id:43934)
Open House
This property has open houses!
2:00 pm
Ends at:4:00 pm
Property Details
| MLS® Number | 1389899 |
| Property Type | Single Family |
| Neigbourhood | Peltons Corner |
| Features | Balcony |
| Parking Space Total | 6 |
| Structure | Deck |
Building
| Bathroom Total | 3 |
| Bedrooms Above Ground | 4 |
| Bedrooms Below Ground | 2 |
| Bedrooms Total | 6 |
| Appliances | Refrigerator, Cooktop, Dishwasher, Dryer, Microwave Range Hood Combo, Stove, Washer |
| Basement Development | Partially Finished |
| Basement Type | Full (partially Finished) |
| Constructed Date | 1994 |
| Construction Style Attachment | Detached |
| Cooling Type | Central Air Conditioning |
| Exterior Finish | Vinyl |
| Flooring Type | Hardwood, Laminate, Tile |
| Foundation Type | Poured Concrete |
| Heating Fuel | Propane |
| Heating Type | Forced Air |
| Type | House |
| Utility Water | Drilled Well |
Parking
| Attached Garage | |
| Inside Entry |
Land
| Acreage | No |
| Size Depth | 219 Ft ,11 In |
| Size Frontage | 199 Ft ,11 In |
| Size Irregular | 199.93 Ft X 219.93 Ft |
| Size Total Text | 199.93 Ft X 219.93 Ft |
| Zoning Description | Residential |
Rooms
| Level | Type | Length | Width | Dimensions |
|---|---|---|---|---|
| Second Level | Primary Bedroom | 23'2" x 24'0" | ||
| Second Level | 4pc Ensuite Bath | Measurements not available | ||
| Basement | Recreation Room | 14'7" x 16'1" | ||
| Basement | Kitchen | 7'11" x 9'6" | ||
| Basement | Bedroom | 12'1" x 9'6" | ||
| Basement | Bedroom | 7'7" x 9'6" | ||
| Basement | Laundry Room | Measurements not available | ||
| Basement | Utility Room | Measurements not available | ||
| Basement | Storage | 13'4" x 24'0" | ||
| Basement | Storage | 19'11" x 11'2" | ||
| Basement | 3pc Bathroom | Measurements not available | ||
| Main Level | Foyer | Measurements not available | ||
| Main Level | Living Room | 14'0" x 14'10" | ||
| Main Level | Kitchen | 10'11" x 13'1" | ||
| Main Level | Eating Area | 13'3" x 10'1" | ||
| Main Level | Sitting Room | 10'7" x 11'1" | ||
| Main Level | Bedroom | 13'6" x 12'10" | ||
| Main Level | Bedroom | 10'1" x 14'0" | ||
| Main Level | Bedroom | 10'5" x 10'7" | ||
| Main Level | 3pc Bathroom | Measurements not available |
https://www.realtor.ca/real-estate/26848466/421-south-gower-drive-kemptville-peltons-corner
Interested?
Contact us for more information





























































