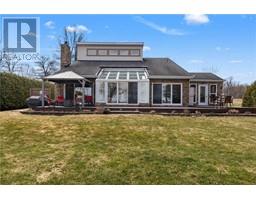3 Bedroom
4 Bathroom
Central Air Conditioning
Forced Air
Acreage
$1,149,000
Welcome to your dream waterfront home. This exquisite property offers the perfect blend of luxury, comfort, and stunning natural beauty. Nestled along the picturesque shoreline on the Ottawa River, this home promises a lifestyle of tranquility and serenity.As you step inside you'll be greeted by an open and inviting floor plan that seamlessly connects the living spaces. The expansive windows throughout the home provide breathtaking panoramic vies of the River. The living area is designed for relaxation and entertainment, featuring a cozy fireplace and comfortable seating. The primary suite is a true oasis with a luxurious en suite bathroom. Wake up to the soothing sound of nature and start your day in the most serene way possible. Retractable roof on Solarium. (id:43934)
Property Details
|
MLS® Number
|
1383584 |
|
Property Type
|
Single Family |
|
Neigbourhood
|
Castleford Waterfront |
|
Easement
|
Right Of Way |
|
Features
|
Acreage, Beach Property, Private Setting, Flat Site, Automatic Garage Door Opener |
|
Parking Space Total
|
5 |
|
Road Type
|
Paved Road |
|
Storage Type
|
Storage Shed |
Building
|
Bathroom Total
|
4 |
|
Bedrooms Above Ground
|
3 |
|
Bedrooms Total
|
3 |
|
Appliances
|
Refrigerator, Dishwasher, Dryer, Intercom, Stove, Washer |
|
Basement Development
|
Unfinished |
|
Basement Features
|
Low |
|
Basement Type
|
Full (unfinished) |
|
Constructed Date
|
1986 |
|
Construction Style Attachment
|
Detached |
|
Cooling Type
|
Central Air Conditioning |
|
Exterior Finish
|
Stone, Stucco |
|
Flooring Type
|
Hardwood, Tile |
|
Foundation Type
|
Block |
|
Half Bath Total
|
1 |
|
Heating Fuel
|
Propane |
|
Heating Type
|
Forced Air |
|
Stories Total
|
2 |
|
Type
|
House |
|
Utility Water
|
Drilled Well |
Parking
Land
|
Acreage
|
Yes |
|
Sewer
|
Septic System |
|
Size Depth
|
395 Ft |
|
Size Frontage
|
99 Ft ,10 In |
|
Size Irregular
|
1.04 |
|
Size Total
|
1.04 Ac |
|
Size Total Text
|
1.04 Ac |
|
Zoning Description
|
Residential |
Rooms
| Level |
Type |
Length |
Width |
Dimensions |
|
Second Level |
Primary Bedroom |
|
|
18'9" x 12'0" |
|
Second Level |
4pc Ensuite Bath |
|
|
Measurements not available |
|
Second Level |
Bedroom |
|
|
12'0" x 11'6" |
|
Second Level |
4pc Ensuite Bath |
|
|
Measurements not available |
|
Main Level |
Living Room |
|
|
20'1" x 11'0" |
|
Main Level |
Dining Room |
|
|
14'8" x 11'4" |
|
Main Level |
Kitchen |
|
|
12'0" x 10'8" |
|
Main Level |
Family Room |
|
|
20'1" x 11'9" |
|
Main Level |
Solarium |
|
|
10'0" x 12'0" |
|
Main Level |
Sunroom |
|
|
15'0" x 11'7" |
|
Main Level |
Laundry Room |
|
|
Measurements not available |
|
Main Level |
Bedroom |
|
|
12'0" x 11'6" |
|
Main Level |
4pc Bathroom |
|
|
Measurements not available |
|
Main Level |
2pc Bathroom |
|
|
Measurements not available |
|
Main Level |
Foyer |
|
|
Measurements not available |
https://www.realtor.ca/real-estate/26685256/4174-river-road-renfrew-castleford-waterfront





























































