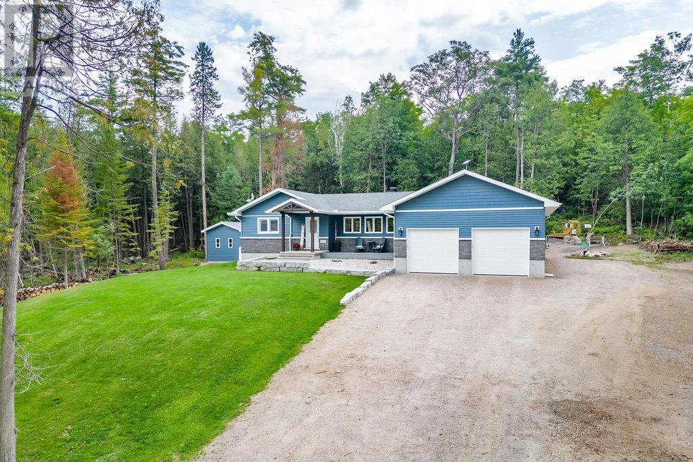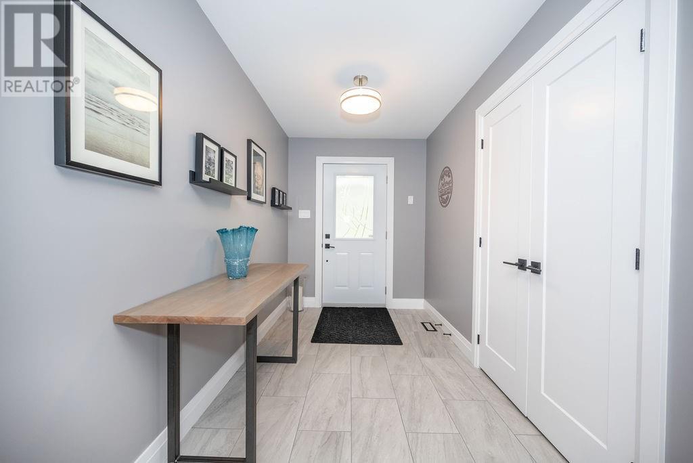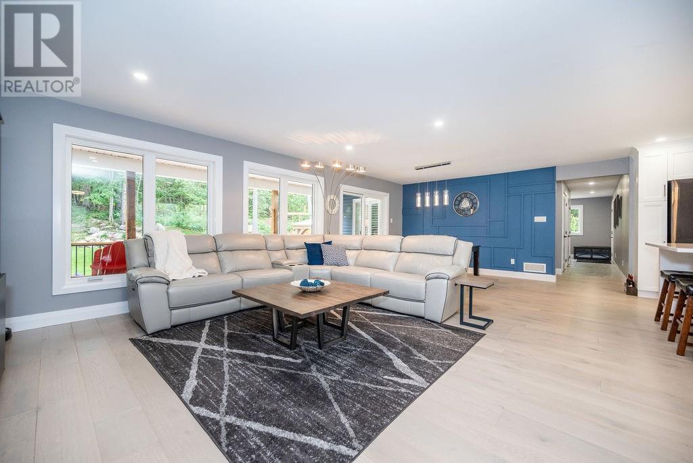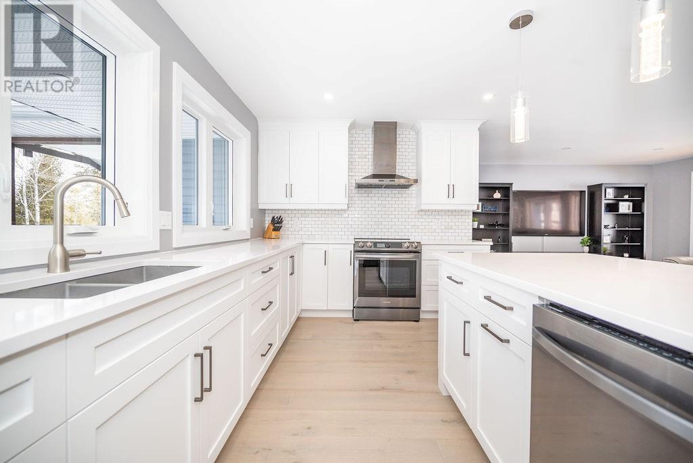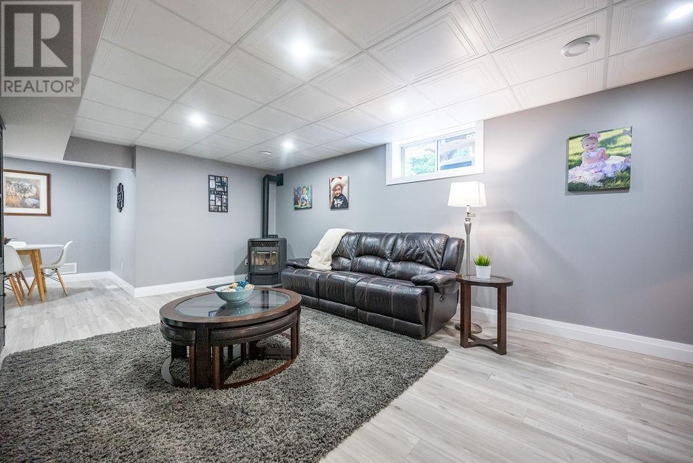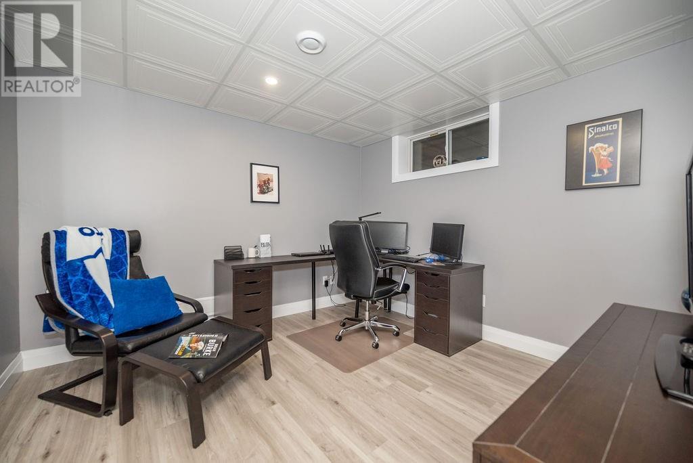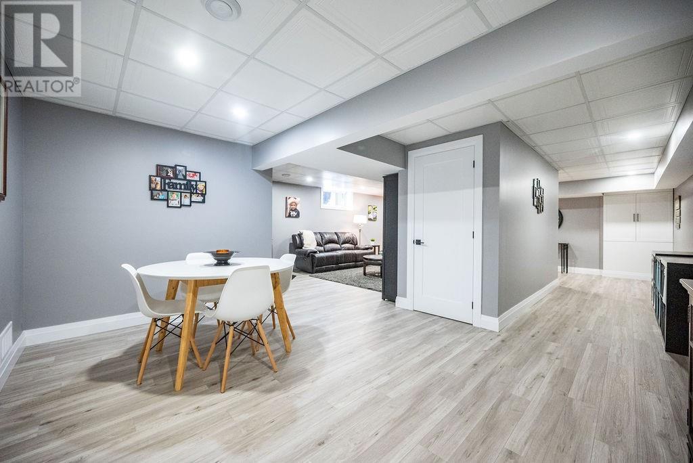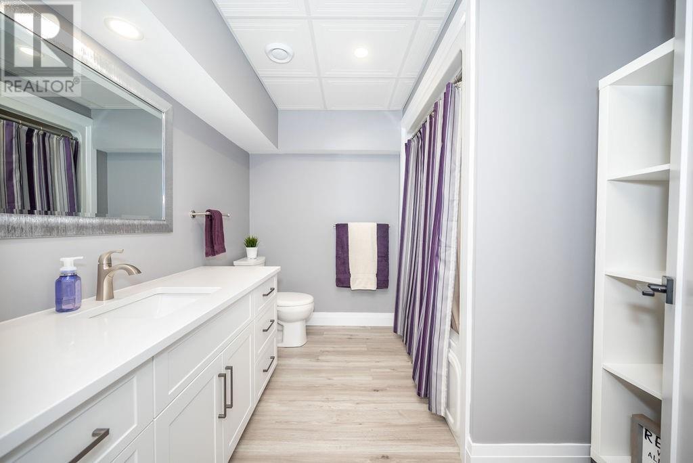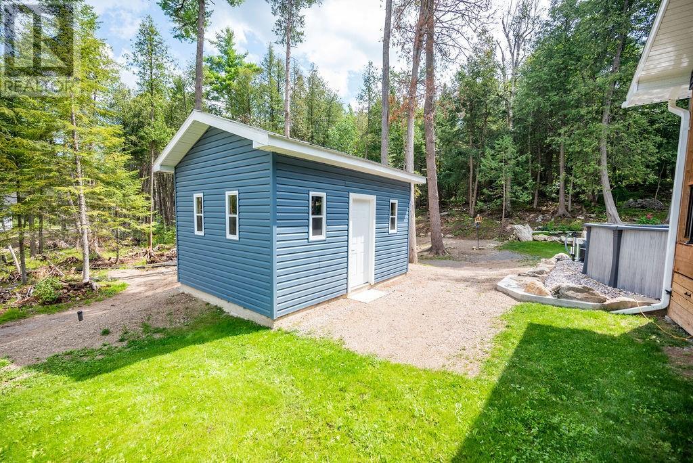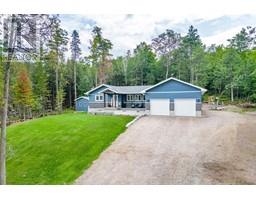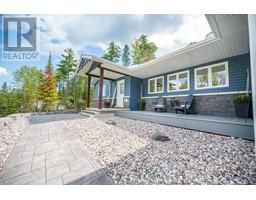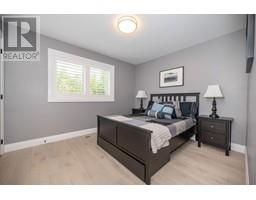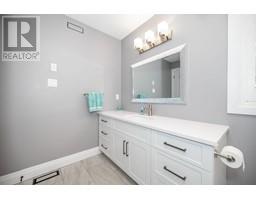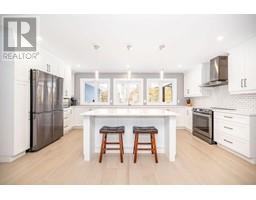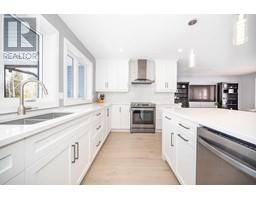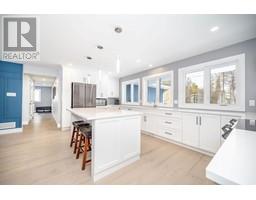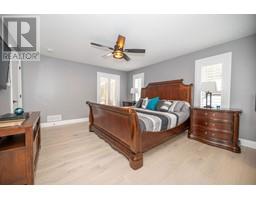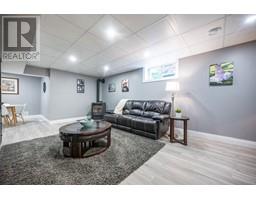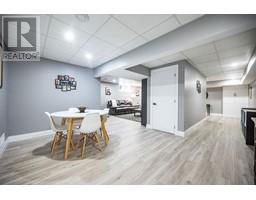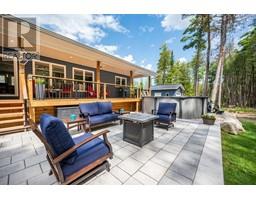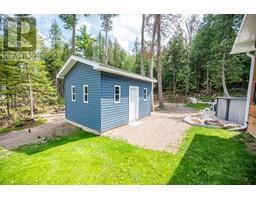5 Bedroom
3 Bathroom
Bungalow
Fireplace
Above Ground Pool
Central Air Conditioning, Air Exchanger
Forced Air
Acreage
Landscaped
$899,900
Welcome to a newly constructed (2021) 4 Bedroom bungalow, plus basement hobby room, providing you ample space for relaxation and creativity. Step into luxury with main floor hardwood floors, and state-of-the-art appliances that adorn the open-concept living space. With two full bathrooms, stunning quartz countertops in the kitchen and bathrooms, and a cozy pellet stove fireplace in the basement (WETT2022), every detail of this home exudes refinement and comfort. Primary bedroom features a luxurious 4 piece ensuite bathroom and a walk-in closet. Surrounded by nature and enveloped by trees (1 Acre lot), this property offers a tranquil escape including above ground pool (2022), spacious covered deck, expansive interlock, and gazebo for relaxation or entertaining. Double Car garage allows for plenty of storage, while the shed allows space to keep your toys. Conveniently located near local amenities, quick access to HWY17, and recreational facilities. 24 Hr Irrevocable on all offers. (id:43934)
Property Details
|
MLS® Number
|
1376641 |
|
Property Type
|
Single Family |
|
Neigbourhood
|
Outskirts Renfrew |
|
Amenities Near By
|
Recreation Nearby, Shopping |
|
Communication Type
|
Internet Access |
|
Community Features
|
Family Oriented |
|
Features
|
Acreage, Private Setting, Automatic Garage Door Opener |
|
Parking Space Total
|
7 |
|
Pool Type
|
Above Ground Pool |
|
Structure
|
Deck |
Building
|
Bathroom Total
|
3 |
|
Bedrooms Above Ground
|
3 |
|
Bedrooms Below Ground
|
2 |
|
Bedrooms Total
|
5 |
|
Appliances
|
Refrigerator, Dishwasher, Dryer, Hood Fan, Stove, Washer, Blinds |
|
Architectural Style
|
Bungalow |
|
Basement Development
|
Finished |
|
Basement Type
|
Full (finished) |
|
Constructed Date
|
2021 |
|
Construction Style Attachment
|
Detached |
|
Cooling Type
|
Central Air Conditioning, Air Exchanger |
|
Exterior Finish
|
Brick, Siding |
|
Fireplace Present
|
Yes |
|
Fireplace Total
|
1 |
|
Flooring Type
|
Hardwood, Tile |
|
Foundation Type
|
Poured Concrete |
|
Heating Fuel
|
Propane |
|
Heating Type
|
Forced Air |
|
Stories Total
|
1 |
|
Type
|
House |
|
Utility Water
|
Drilled Well |
Parking
|
Detached Garage
|
|
|
Attached Garage
|
|
|
Inside Entry
|
|
Land
|
Access Type
|
Highway Access |
|
Acreage
|
Yes |
|
Land Amenities
|
Recreation Nearby, Shopping |
|
Landscape Features
|
Landscaped |
|
Sewer
|
Septic System |
|
Size Depth
|
213 Ft ,3 In |
|
Size Frontage
|
213 Ft ,5 In |
|
Size Irregular
|
1.04 |
|
Size Total
|
1.04 Ac |
|
Size Total Text
|
1.04 Ac |
|
Zoning Description
|
Residential |
Rooms
| Level |
Type |
Length |
Width |
Dimensions |
|
Lower Level |
Recreation Room |
|
|
31'0" x 22'0" |
|
Lower Level |
Hobby Room |
|
|
12'0" x 14'0" |
|
Lower Level |
Office |
|
|
11'0" x 11'0" |
|
Main Level |
Mud Room |
|
|
13'7" x 9'8" |
|
Main Level |
Bedroom |
|
|
11'4" x 9'8" |
|
Main Level |
4pc Bathroom |
|
|
8'8" x 7'10" |
|
Main Level |
Bedroom |
|
|
9'10" x 13'7" |
|
Main Level |
Living Room |
|
|
15'8" x 16'0" |
|
Main Level |
Dining Room |
|
|
15'8" x 9'6" |
|
Main Level |
Kitchen |
|
|
18'5" x 9'6" |
|
Main Level |
Laundry Room |
|
|
8'4" x 9'9" |
|
Main Level |
Primary Bedroom |
|
|
15'0" x 13'5" |
|
Main Level |
4pc Ensuite Bath |
|
|
8'0" x 9'0" |
https://www.realtor.ca/real-estate/26512121/415-lime-kiln-road-renfrew-outskirts-renfrew

