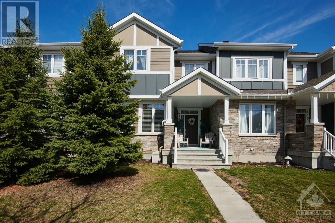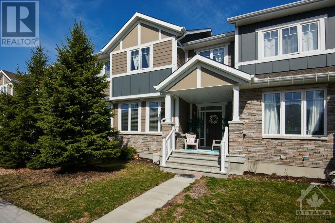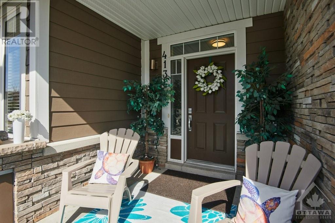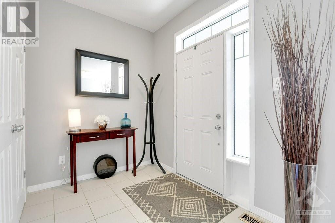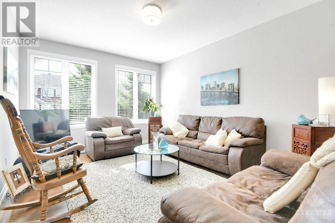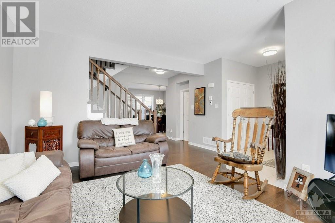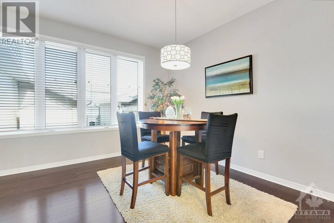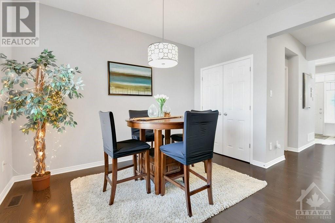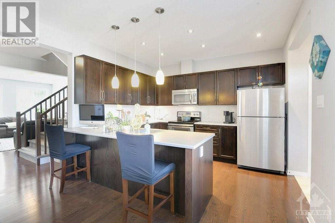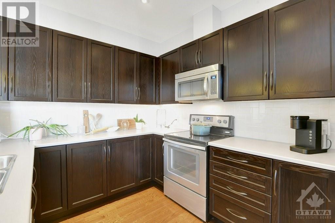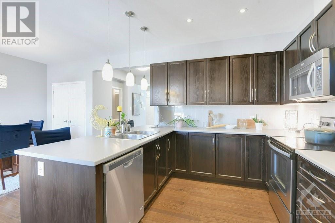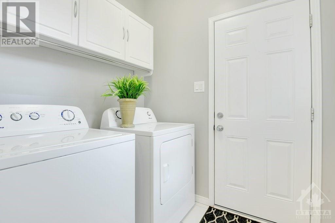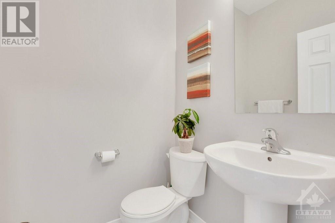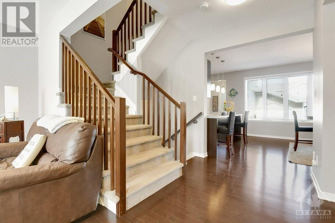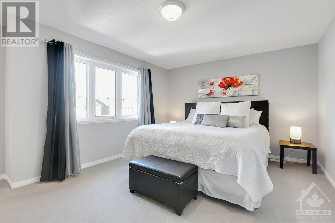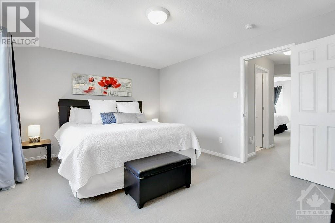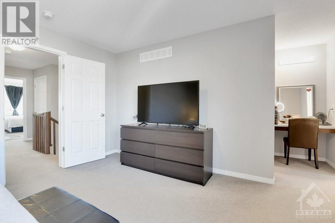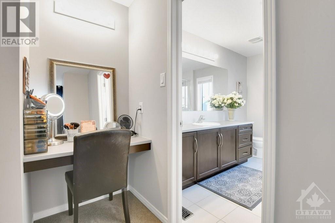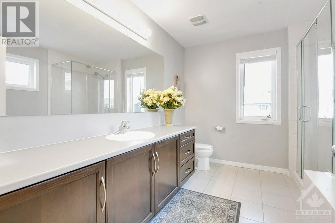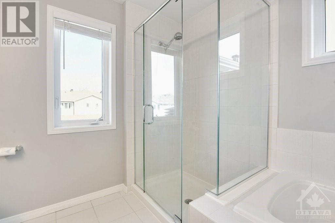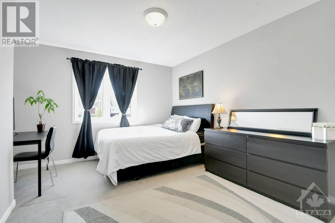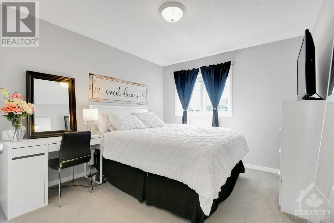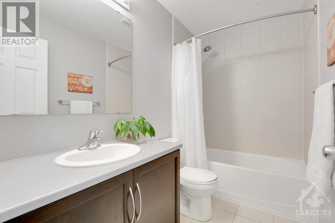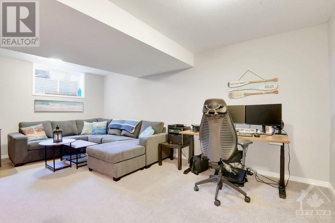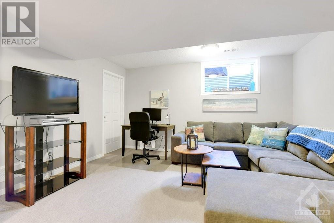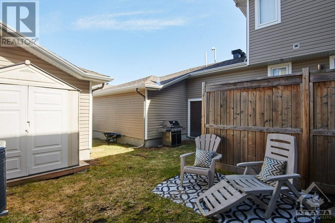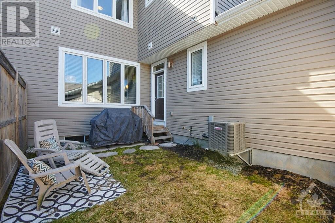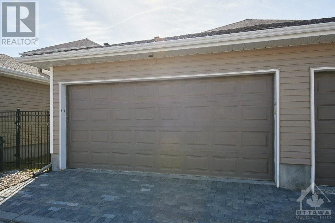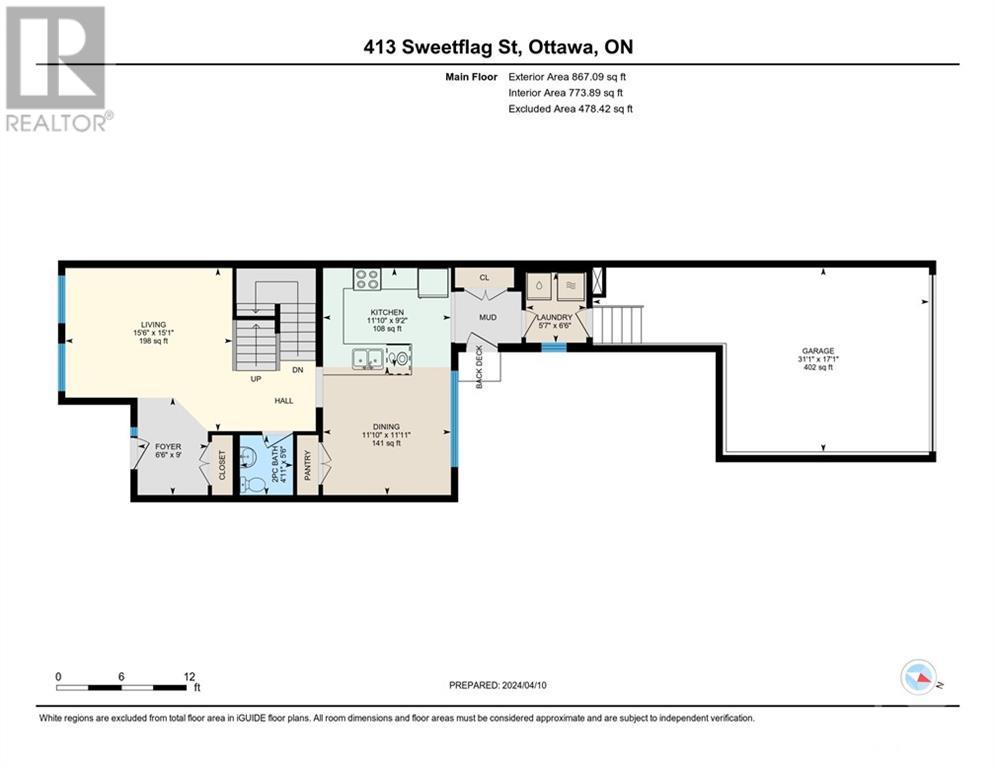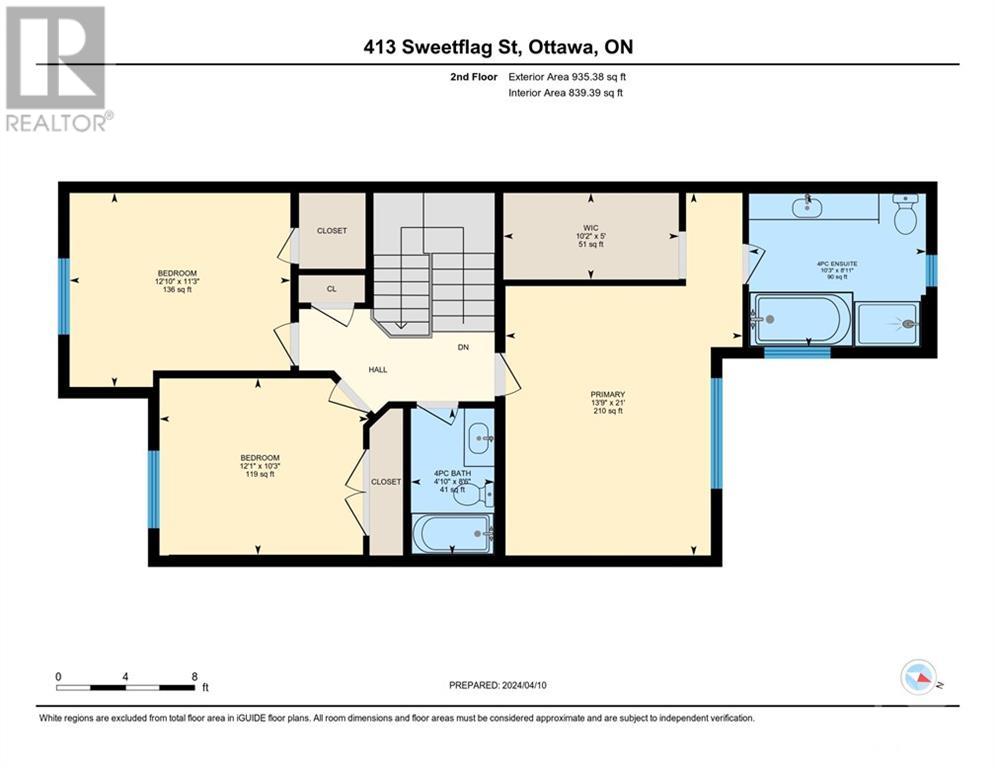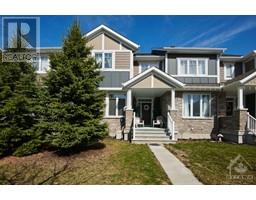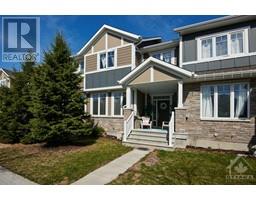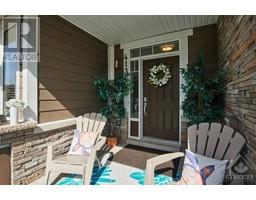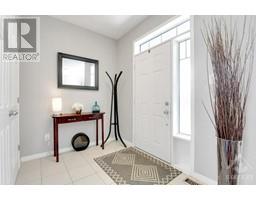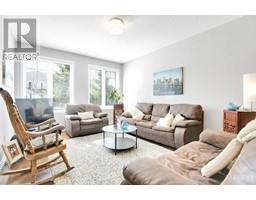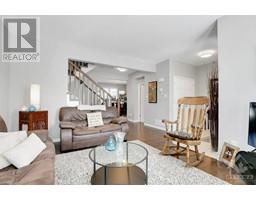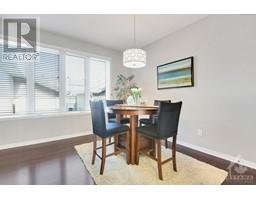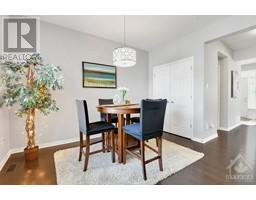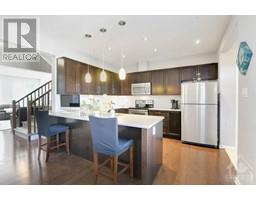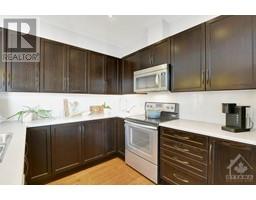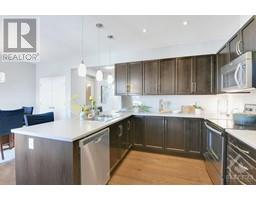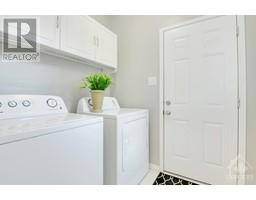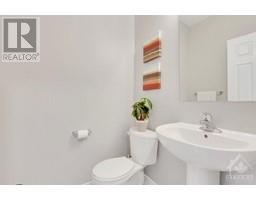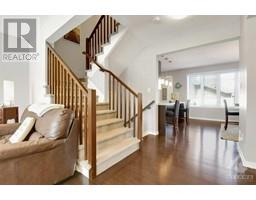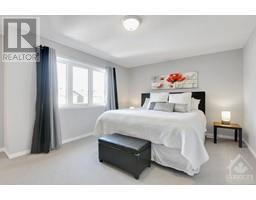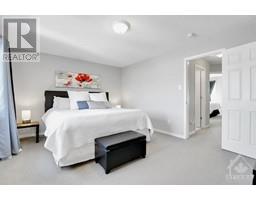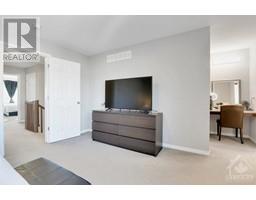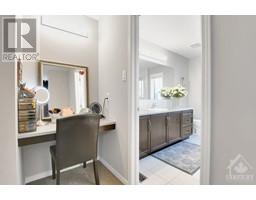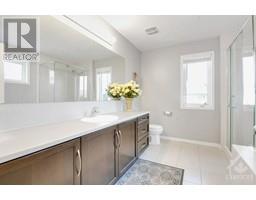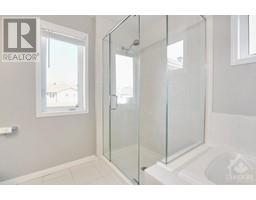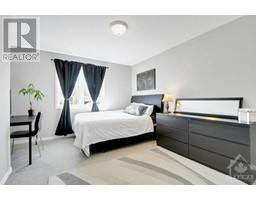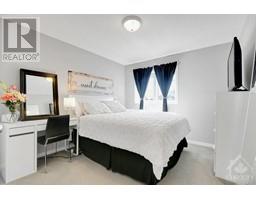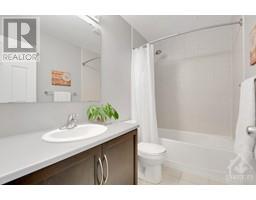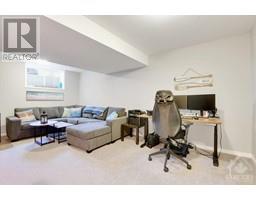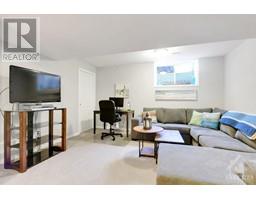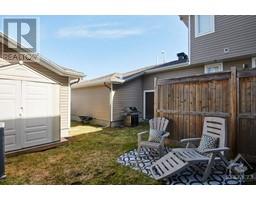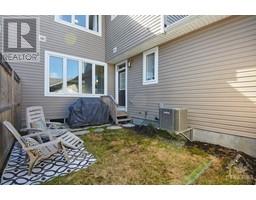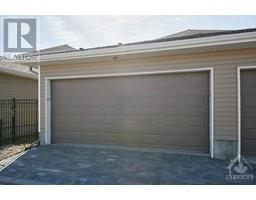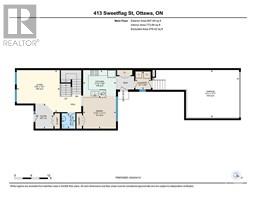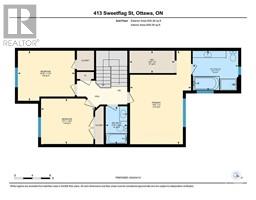3 Bedroom
3 Bathroom
Central Air Conditioning
Forced Air
Landscaped
$725,000
Welcome to this charming 3-bed, 3-bath Cardel-built townhome in the family-friendly neighbourhood of Longfields. The elegant curb appeal with the stone façade and covered front porch welcomes your arrival. Step inside revealing a comfortable main floor boasting a clean, minimalist design with impressive 9-foot ceilings and hardwood flooring throughout. The kitchen offers ample cabinetry, up-to-date appliances, and a built-in breakfast bar. Adjacent is the laundry/mud room with access to the coveted 2-car garage. The upper-level hosts 3-bedrooms, including the spacious primary with a built-in vanity, walk-in closet, and 4-piece ensuite. Large windows throughout all levels flood the home with natural light. Rounding out this charmer is the fully finished rec room to watch your favourite movies. Do not miss out on this exceptional, yet affordable opportunity to own a turnkey home in a superb location. Near all amenities, transit, trails, parks and just a 15-min drive to downtown. (id:43934)
Property Details
|
MLS® Number
|
1383502 |
|
Property Type
|
Single Family |
|
Neigbourhood
|
Longfields |
|
Amenities Near By
|
Public Transit, Recreation Nearby, Shopping |
|
Features
|
Automatic Garage Door Opener |
|
Parking Space Total
|
2 |
|
Storage Type
|
Storage Shed |
Building
|
Bathroom Total
|
3 |
|
Bedrooms Above Ground
|
3 |
|
Bedrooms Total
|
3 |
|
Appliances
|
Refrigerator, Dishwasher, Dryer, Microwave, Stove, Washer, Blinds |
|
Basement Development
|
Finished |
|
Basement Type
|
Full (finished) |
|
Constructed Date
|
2015 |
|
Cooling Type
|
Central Air Conditioning |
|
Exterior Finish
|
Stone, Brick, Siding |
|
Fixture
|
Drapes/window Coverings |
|
Flooring Type
|
Wall-to-wall Carpet, Hardwood, Ceramic |
|
Foundation Type
|
Poured Concrete |
|
Half Bath Total
|
1 |
|
Heating Fuel
|
Natural Gas |
|
Heating Type
|
Forced Air |
|
Stories Total
|
2 |
|
Type
|
Row / Townhouse |
|
Utility Water
|
Municipal Water |
Parking
Land
|
Acreage
|
No |
|
Fence Type
|
Fenced Yard |
|
Land Amenities
|
Public Transit, Recreation Nearby, Shopping |
|
Landscape Features
|
Landscaped |
|
Sewer
|
Municipal Sewage System |
|
Size Depth
|
98 Ft ,5 In |
|
Size Frontage
|
22 Ft |
|
Size Irregular
|
22.01 Ft X 98.43 Ft |
|
Size Total Text
|
22.01 Ft X 98.43 Ft |
|
Zoning Description
|
Residential |
Rooms
| Level |
Type |
Length |
Width |
Dimensions |
|
Second Level |
Primary Bedroom |
|
|
21'0" x 13'9" |
|
Second Level |
4pc Ensuite Bath |
|
|
10'3" x 8'11" |
|
Second Level |
Other |
|
|
Measurements not available |
|
Second Level |
Bedroom |
|
|
12'10" x 11'3" |
|
Second Level |
Bedroom |
|
|
12'1" x 10'3" |
|
Second Level |
4pc Bathroom |
|
|
8'6" x 4'10" |
|
Basement |
Family Room |
|
|
18'11" x 13'10" |
|
Basement |
Utility Room |
|
|
Measurements not available |
|
Basement |
Storage |
|
|
Measurements not available |
|
Main Level |
Living Room |
|
|
15'6" x 15'1" |
|
Main Level |
Dining Room |
|
|
11'11" x 10'10" |
|
Main Level |
Kitchen |
|
|
11'10" x 9'2" |
|
Main Level |
2pc Bathroom |
|
|
Measurements not available |
|
Main Level |
Laundry Room |
|
|
Measurements not available |
https://www.realtor.ca/real-estate/26762295/413-sweetflag-street-ottawa-longfields

