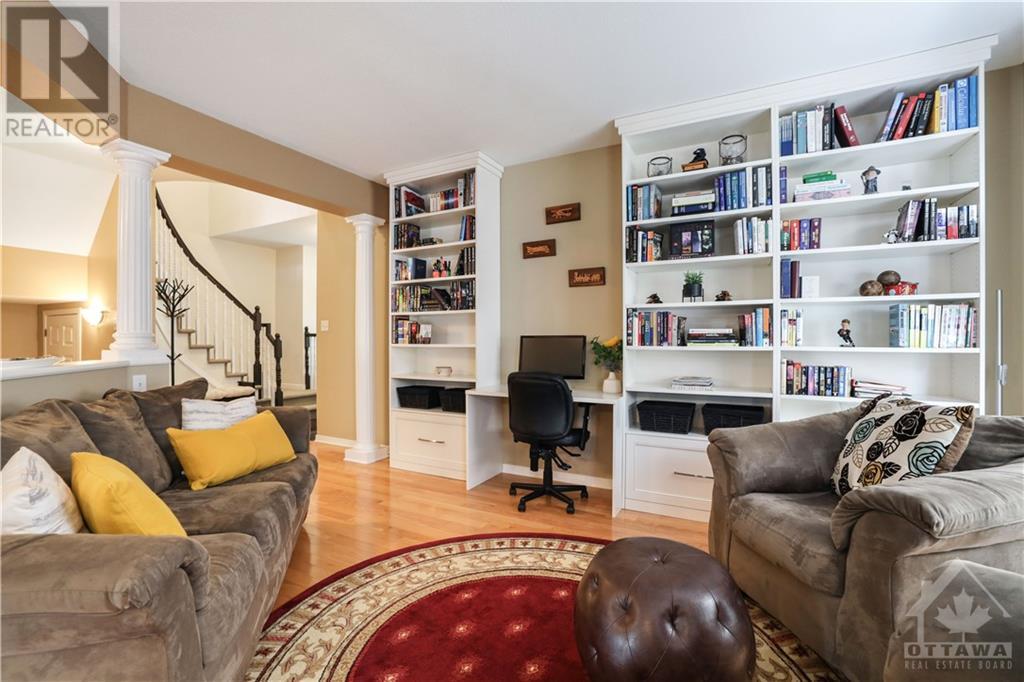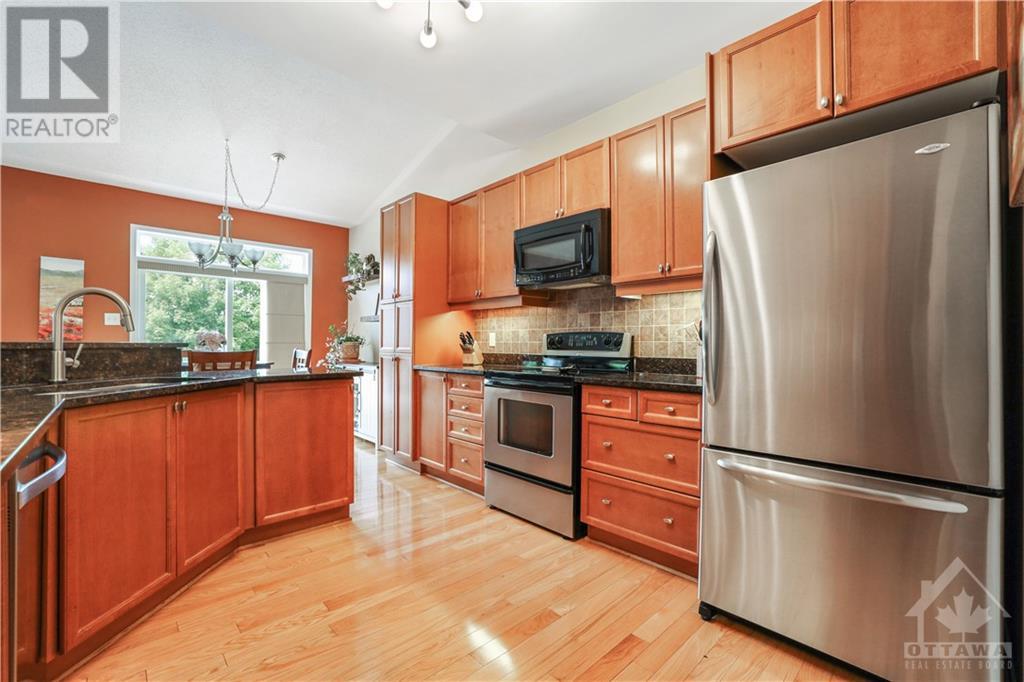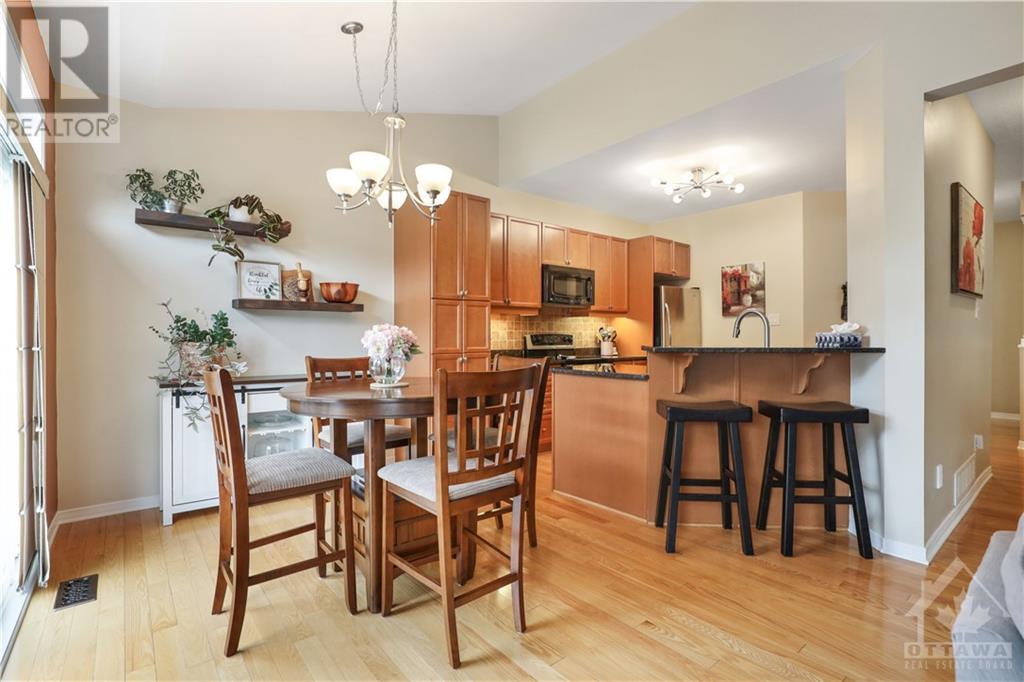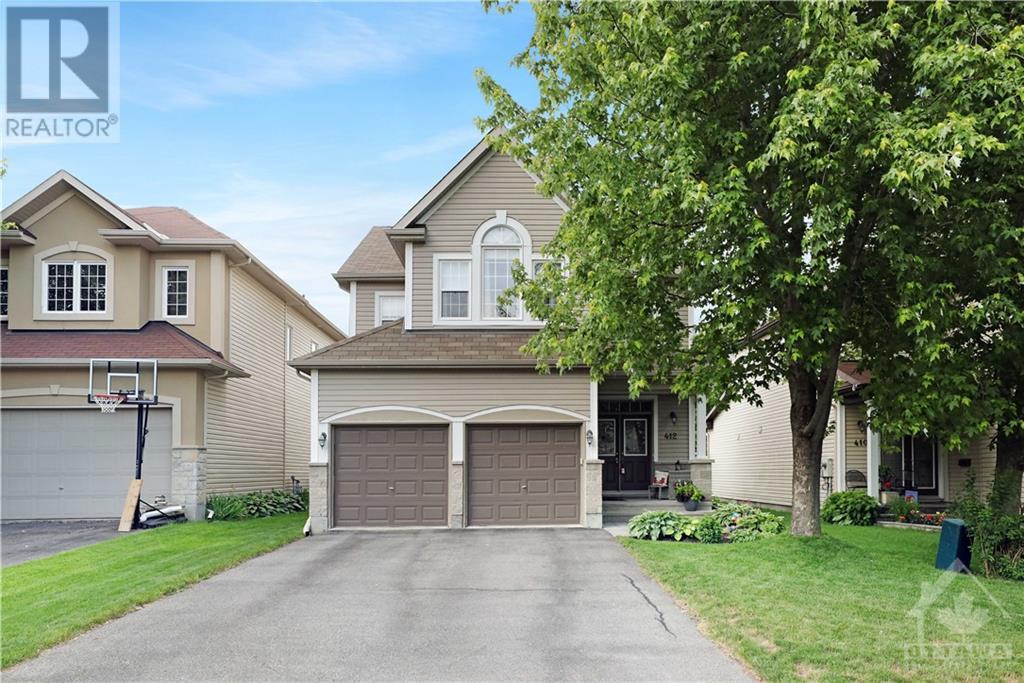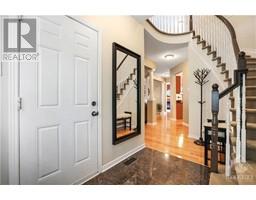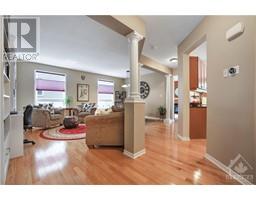412 Landswood Way Ottawa, Ontario K2S 0A3
$835,500
OPEN HOUSE SUNDAY 2 - 4 PM. Come see this very comfy family home just waiting for a new family!! Fall in love with this meticulously maintained home with gleaming hardwood floors on the main level. Custom library in liv.rm, attractive pillars in hallway. Kitchen boasts ample cabinets with pot drawers, pull out shelves, pantry, sparkling granite counters, gorgeous ceramic backsplash,SS fridge, stove, b/i dishwasher, micro/hood fan combo, CVAC.Kitchen eating area overlooks the large family room w/gas fireplace.Custom blinds thruout! Huge PrimBR w/5pce ensuite w/soaker tub, separate tiled shower & sunny, bright windows. Walk-in closet with custom shelving. Bdrm 2 w/two corner windows, & bdrm 3 w/cathedral ceiling.Unusually large 4 pce Family Bath. Step outside to the lush groomed yard with lrge custom stone patio (Oct/20).Oversized BBQ Gas line. Lower level ready for yr creative touches w/R/I 3pce. Overnight notice appreciated for showings, 24 hrs. irrevocable on all offers. (id:43934)
Open House
This property has open houses!
2:00 pm
Ends at:4:00 pm
Join us to view this wonderful family home in Stittsville! It's a beauty!
Property Details
| MLS® Number | 1397644 |
| Property Type | Single Family |
| Neigbourhood | Deer Run |
| Amenities Near By | Public Transit, Recreation Nearby, Shopping |
| Features | Cul-de-sac, Automatic Garage Door Opener |
| Parking Space Total | 4 |
Building
| Bathroom Total | 3 |
| Bedrooms Above Ground | 3 |
| Bedrooms Total | 3 |
| Appliances | Refrigerator, Dishwasher, Dryer, Hood Fan, Microwave, Stove, Washer, Blinds |
| Basement Development | Unfinished |
| Basement Type | Full (unfinished) |
| Constructed Date | 2007 |
| Construction Material | Wood Frame |
| Construction Style Attachment | Detached |
| Cooling Type | Central Air Conditioning |
| Exterior Finish | Stone, Vinyl |
| Fire Protection | Smoke Detectors |
| Fireplace Present | Yes |
| Fireplace Total | 1 |
| Flooring Type | Wall-to-wall Carpet, Mixed Flooring, Hardwood |
| Foundation Type | Poured Concrete |
| Half Bath Total | 1 |
| Heating Fuel | Natural Gas |
| Heating Type | Forced Air |
| Stories Total | 2 |
| Type | House |
| Utility Water | Municipal Water |
Parking
| Attached Garage | |
| Inside Entry |
Land
| Acreage | No |
| Fence Type | Fenced Yard |
| Land Amenities | Public Transit, Recreation Nearby, Shopping |
| Sewer | Municipal Sewage System |
| Size Depth | 104 Ft ,10 In |
| Size Frontage | 40 Ft |
| Size Irregular | 39.98 Ft X 104.87 Ft (irregular Lot) |
| Size Total Text | 39.98 Ft X 104.87 Ft (irregular Lot) |
| Zoning Description | R1q |
Rooms
| Level | Type | Length | Width | Dimensions |
|---|---|---|---|---|
| Second Level | Primary Bedroom | 19'11" x 11'7" | ||
| Second Level | 4pc Ensuite Bath | 7'3" x 14'11" | ||
| Second Level | Bedroom | 14'8" x 11'6" | ||
| Second Level | Bedroom | 14'8" x 11'11" | ||
| Second Level | 4pc Bathroom | 9'1" x 7'9" | ||
| Lower Level | Laundry Room | Measurements not available | ||
| Main Level | Foyer | 6'6" x 8'9" | ||
| Main Level | Living Room/dining Room | 20'4" x 15'6" | ||
| Main Level | Kitchen | 14'6" x 10'10" | ||
| Main Level | Family Room/fireplace | 16'9" x 11'5" | ||
| Main Level | 2pc Bathroom | Measurements not available |
https://www.realtor.ca/real-estate/27044150/412-landswood-way-ottawa-deer-run
Interested?
Contact us for more information






