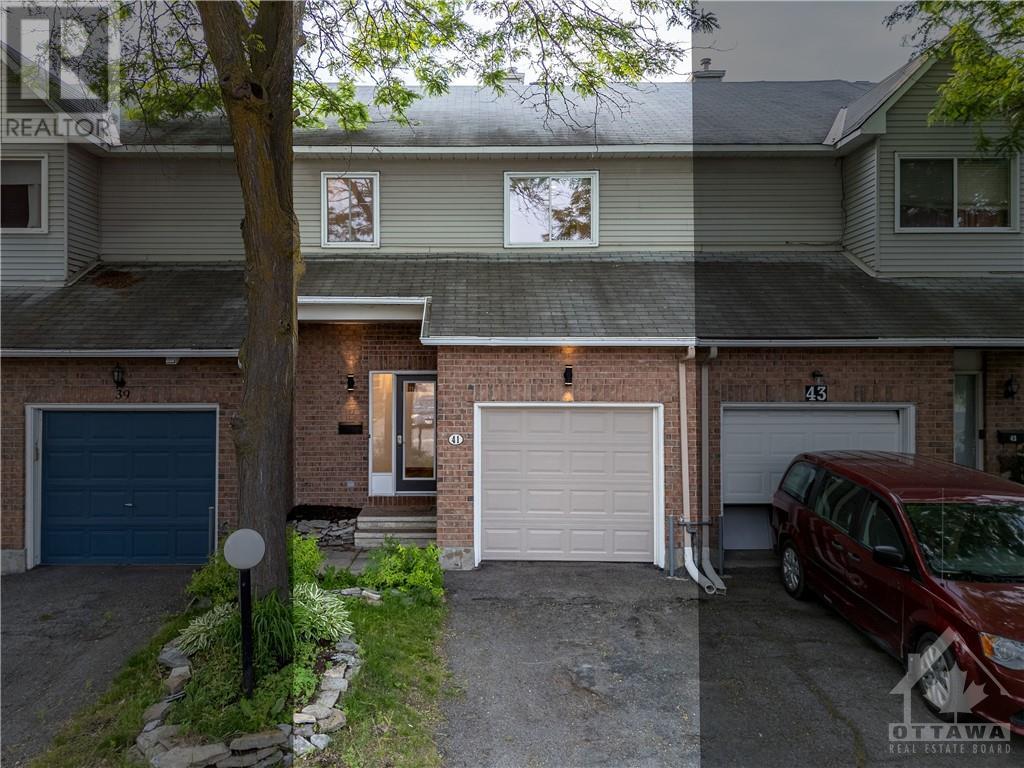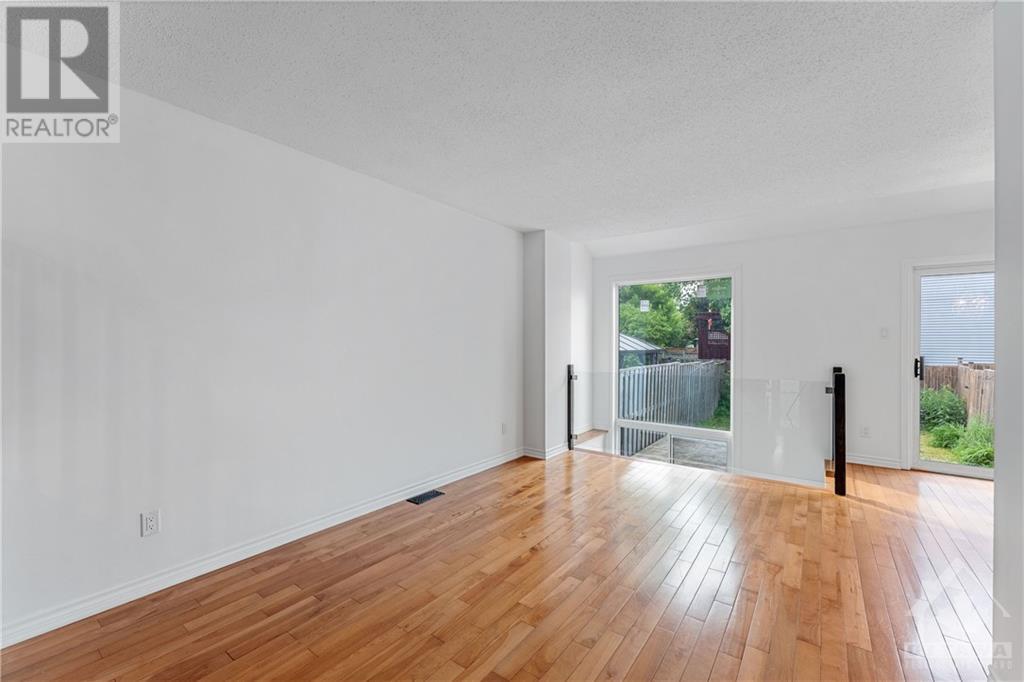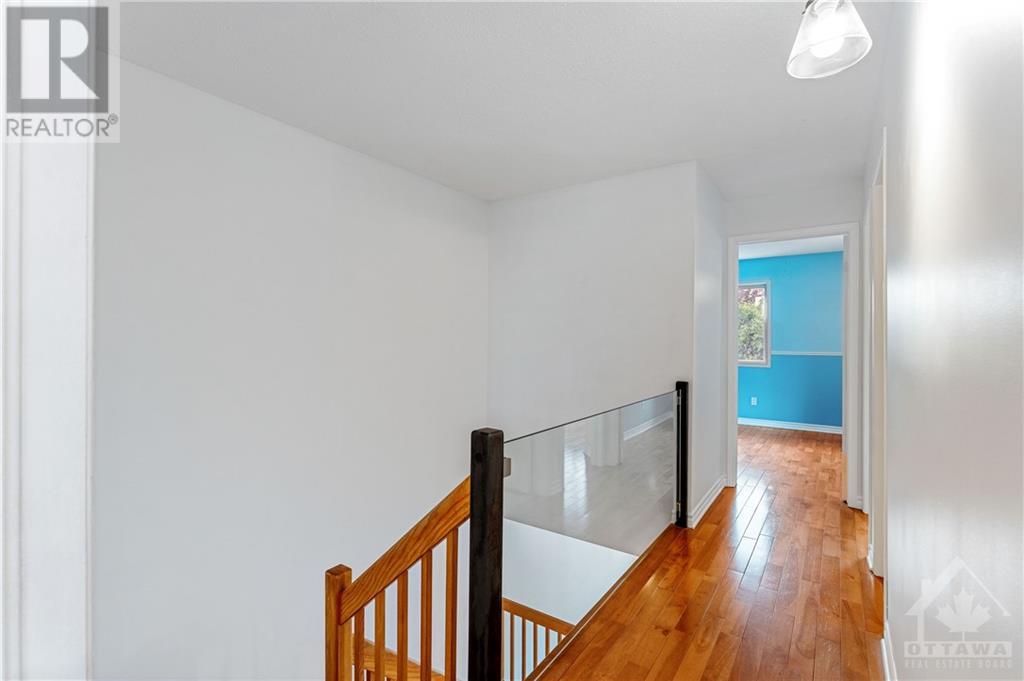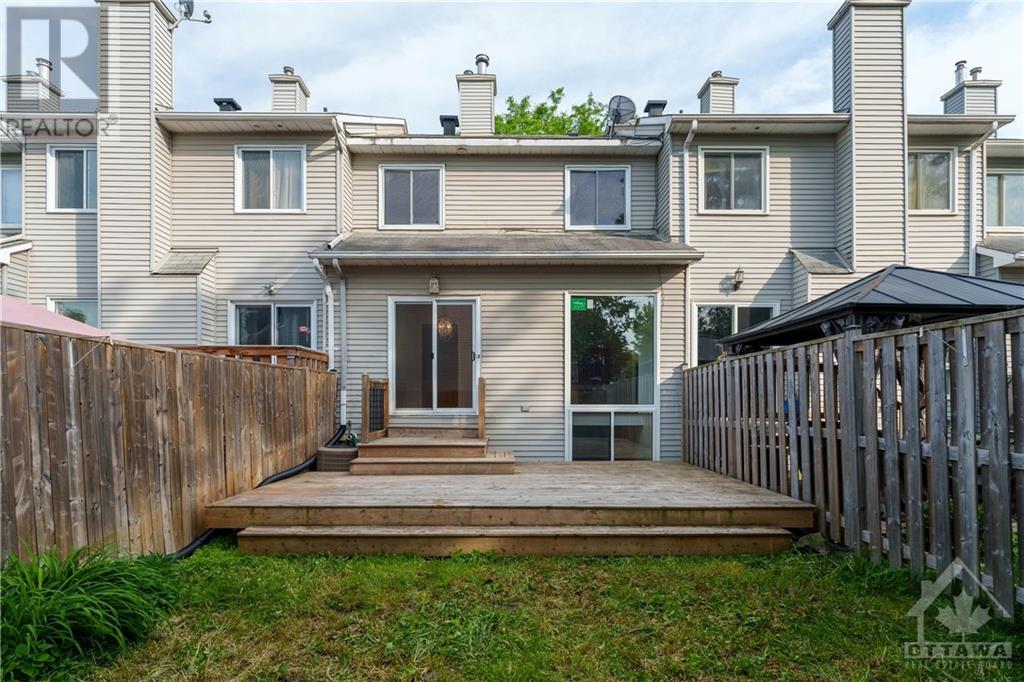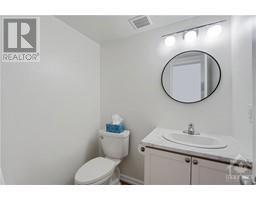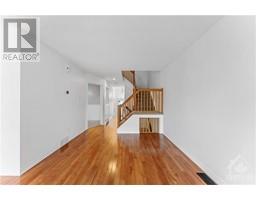3 Bedroom
3 Bathroom
Fireplace
Central Air Conditioning
Forced Air
$579,900
Welcome to this stunning, spacious townhouse nestled on a peaceful street. It features hardwood floors throughout and a bright, contemporary kitchen. Unique glass railings add a touch of elegance. The expansive primary bedroom includes hardwood flooring, a four-piece ensuite, and a walk-in closet. The second floor is completed by two well-sized bedrooms and a modern main bathroom. The basement offers a large, bright family room with new flooring, a cozy wood-burning fireplace, a laundry room, and ample storage. The backyard boasts a newer fence and a large deck, perfect for summer gatherings. Situated in a desirable neighborhood, this home is conveniently close to various amenities and schools. Freshly painted and ready for your personal touch, recent updates include a new window (2024), furnace (2024), bathrooms (2024), flooring (2024), fresh paint (2024), pot lights (2024), and A/C (2019).Vacant for easy showings.CALL NOW. (id:43934)
Property Details
|
MLS® Number
|
1396547 |
|
Property Type
|
Single Family |
|
Neigbourhood
|
Barrhaven/Heritage Park |
|
Amenities Near By
|
Public Transit, Recreation Nearby, Shopping |
|
Community Features
|
Family Oriented |
|
Features
|
Cul-de-sac, Private Setting, Automatic Garage Door Opener |
|
Parking Space Total
|
3 |
|
Structure
|
Deck |
Building
|
Bathroom Total
|
3 |
|
Bedrooms Above Ground
|
3 |
|
Bedrooms Total
|
3 |
|
Appliances
|
Refrigerator, Dishwasher, Dryer, Hood Fan, Stove, Washer, Blinds |
|
Basement Development
|
Finished |
|
Basement Type
|
Full (finished) |
|
Constructed Date
|
1990 |
|
Cooling Type
|
Central Air Conditioning |
|
Exterior Finish
|
Vinyl |
|
Fire Protection
|
Smoke Detectors |
|
Fireplace Present
|
Yes |
|
Fireplace Total
|
1 |
|
Fixture
|
Drapes/window Coverings |
|
Flooring Type
|
Hardwood, Laminate |
|
Foundation Type
|
Poured Concrete |
|
Half Bath Total
|
1 |
|
Heating Fuel
|
Natural Gas |
|
Heating Type
|
Forced Air |
|
Stories Total
|
2 |
|
Type
|
Row / Townhouse |
|
Utility Water
|
Municipal Water |
Parking
Land
|
Acreage
|
No |
|
Fence Type
|
Fenced Yard |
|
Land Amenities
|
Public Transit, Recreation Nearby, Shopping |
|
Sewer
|
Municipal Sewage System |
|
Size Depth
|
106 Ft ,10 In |
|
Size Frontage
|
19 Ft ,8 In |
|
Size Irregular
|
19.69 Ft X 106.82 Ft |
|
Size Total Text
|
19.69 Ft X 106.82 Ft |
|
Zoning Description
|
Residential |
Rooms
| Level |
Type |
Length |
Width |
Dimensions |
|
Second Level |
Primary Bedroom |
|
|
13'6" x 12'2" |
|
Second Level |
3pc Ensuite Bath |
|
|
4'11" x 10'3" |
|
Second Level |
Bedroom |
|
|
9'8" x 11'2" |
|
Second Level |
Bedroom |
|
|
8'10" x 11'8" |
|
Second Level |
Full Bathroom |
|
|
5'0" x 8'1" |
|
Basement |
Recreation Room |
|
|
17'6" x 18'8" |
|
Basement |
Laundry Room |
|
|
9'10" x 11'11" |
|
Basement |
Storage |
|
|
8'2" x 10'3" |
|
Main Level |
Foyer |
|
|
5'6" x 10'7" |
|
Main Level |
Partial Bathroom |
|
|
4'9" x 5'8" |
|
Main Level |
Kitchen |
|
|
10'0" x 15'8" |
|
Main Level |
Living Room |
|
|
10'4" x 14'3" |
|
Main Level |
Dining Room |
|
|
9'10" x 11'0" |
https://www.realtor.ca/real-estate/27012353/41-danaher-drive-ottawa-barrhavenheritage-park

