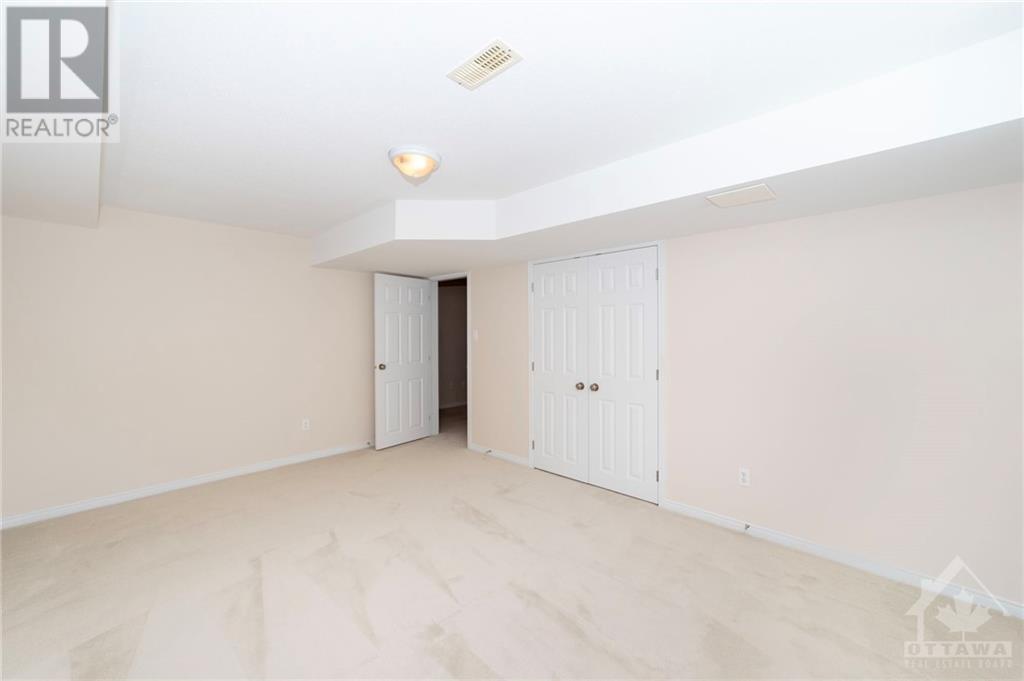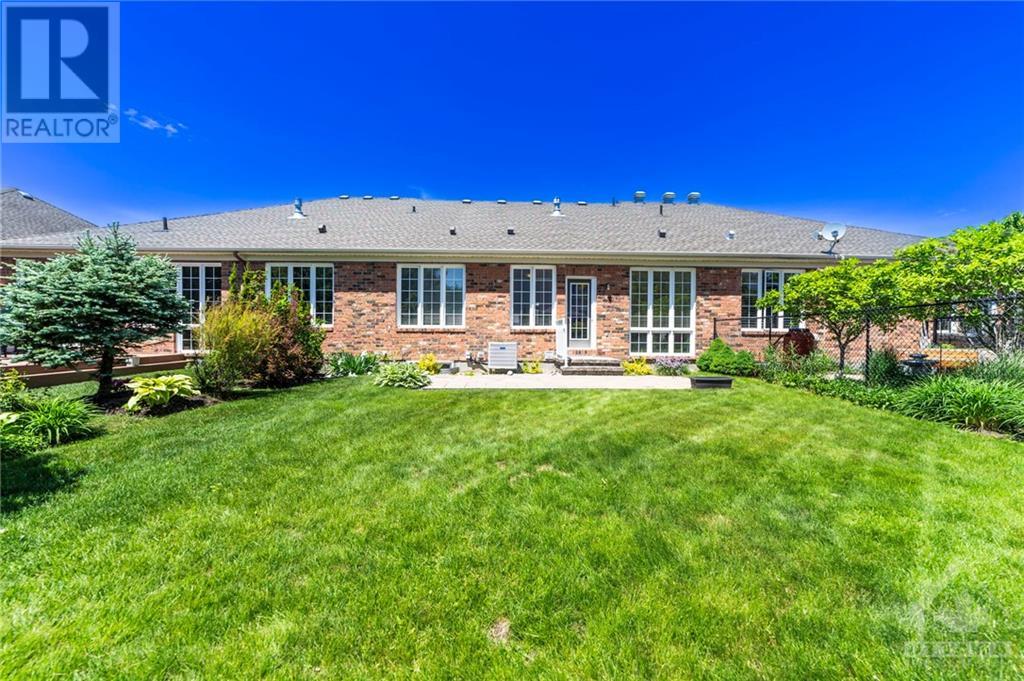409 Oban Private Ottawa, Ontario K2J 0G9
$699,900Maintenance, Common Area Maintenance, Other, See Remarks, Parcel of Tied Land
$135 Monthly
Maintenance, Common Area Maintenance, Other, See Remarks, Parcel of Tied Land
$135 MonthlySituated in the popular community of Stonebridge, this charming adult lifestyle bungalow has a well-designed living space with 3 bedrooms and 3 bathrooms. The main floor features an open-concept living/dining room flooded with natural sunlight, a galley kitchen with an eat-in area and a French door leading to the backyard patio. The bright primary bedroom has a four-piece ensuite with a separate shower, soaker tub & a walk-in closet. The second bedroom can be an office and has a cheater door to the three-piece bathroom. A convenient main-floor laundry room has inside access to the two-car garage. The lower level features a family room with a gas fireplace, a third spacious bedroom and 3 piece bathroom. The utility room has plenty of storage space: A new interlock front walkway (May 2024) and a Gas Furnace (Oct 2022). The common element fee is 135.00/month for snow removal and road and common area maintenance. Listing agent is related to the Seller. Some pictures are virtually staged. (id:43934)
Property Details
| MLS® Number | 1395252 |
| Property Type | Single Family |
| Neigbourhood | Stonebridge |
| Amenities Near By | Golf Nearby, Recreation Nearby, Shopping |
| Communication Type | Internet Access |
| Community Features | Adult Oriented |
| Easement | Right Of Way |
| Features | Automatic Garage Door Opener |
| Parking Space Total | 4 |
Building
| Bathroom Total | 3 |
| Bedrooms Above Ground | 2 |
| Bedrooms Below Ground | 1 |
| Bedrooms Total | 3 |
| Appliances | Refrigerator, Dishwasher, Dryer, Microwave Range Hood Combo, Stove, Washer, Blinds |
| Architectural Style | Bungalow |
| Basement Development | Partially Finished |
| Basement Type | Full (partially Finished) |
| Constructed Date | 2008 |
| Construction Material | Wood Frame |
| Cooling Type | Central Air Conditioning |
| Exterior Finish | Brick, Siding |
| Fireplace Present | Yes |
| Fireplace Total | 1 |
| Flooring Type | Wall-to-wall Carpet, Ceramic |
| Foundation Type | Poured Concrete |
| Heating Fuel | Natural Gas |
| Heating Type | Forced Air |
| Stories Total | 1 |
| Type | Row / Townhouse |
| Utility Water | Municipal Water |
Parking
| Attached Garage |
Land
| Acreage | No |
| Land Amenities | Golf Nearby, Recreation Nearby, Shopping |
| Landscape Features | Landscaped |
| Sewer | Municipal Sewage System |
| Size Depth | 119 Ft ,7 In |
| Size Frontage | 32 Ft ,10 In |
| Size Irregular | 32.81 Ft X 119.62 Ft |
| Size Total Text | 32.81 Ft X 119.62 Ft |
| Zoning Description | Resdiential |
Rooms
| Level | Type | Length | Width | Dimensions |
|---|---|---|---|---|
| Basement | Family Room/fireplace | 20'5" x 16'4" | ||
| Basement | 3pc Bathroom | Measurements not available | ||
| Basement | Bedroom | 19'5" x 11'0" | ||
| Basement | Utility Room | 19'3" x 14'6" | ||
| Basement | Storage | 22'2" x 12'0" | ||
| Main Level | Living Room/dining Room | 20'1" x 11'6" | ||
| Main Level | Kitchen | 9'3" x 8'0" | ||
| Main Level | Eating Area | 8'0" x 7'0" | ||
| Main Level | Primary Bedroom | 15'3" x 11'6" | ||
| Main Level | 4pc Ensuite Bath | 9'8" x 7'8" | ||
| Main Level | Other | 5'11" x 4'1" | ||
| Main Level | Bedroom | 11'0" x 10'0" | ||
| Main Level | 3pc Bathroom | Measurements not available | ||
| Main Level | Laundry Room | 11'11" x 5'9" |
https://www.realtor.ca/real-estate/26975859/409-oban-private-ottawa-stonebridge
Interested?
Contact us for more information





























































