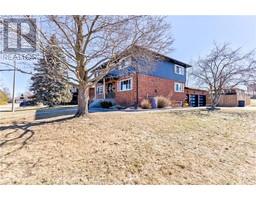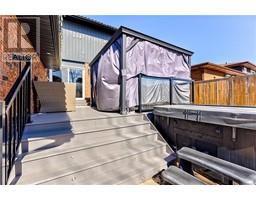5 Bedroom
4 Bathroom
Fireplace
Outdoor Pool
Central Air Conditioning
Forced Air
$699,900
Immaculate family home with fabulous features is move in ready for your family! This home has all of the upgrades you may be looking for & more (attached) including HVAC, Generac, Windows & Doors. Large front foyer leads to a grand staircase, living room, huge office perfect for working from home (currently used as a gym), kitchen & 2 pc bathroom. Fabulous kitchen with gorgeous cabinetry & quartz counter tops, backsplash and stainless appliances. Large dining room & living room accented by a natural gas stone fireplace. Functional cabinetry in the mudroom off the double attached insulated and heated garage. The second level features 4 very spacious bedrooms, & a 5 pc bath. The primary bedroom has an incredible oversized walk-in closet with built in laundry, & a 4 pc ensuite with tile shower & double vanity. Completely renovated lower level with newer weepers and spray foam, custom wet bar, 4th bath, 5th bedroom, utility & storage rooms. Fully fenced yard with 18' x 38' pool & hot tub (id:43934)
Property Details
|
MLS® Number
|
1381646 |
|
Property Type
|
Single Family |
|
Neigbourhood
|
East End |
|
Amenities Near By
|
Shopping |
|
Features
|
Corner Site, Automatic Garage Door Opener |
|
Parking Space Total
|
5 |
|
Pool Type
|
Outdoor Pool |
|
Structure
|
Deck |
Building
|
Bathroom Total
|
4 |
|
Bedrooms Above Ground
|
4 |
|
Bedrooms Below Ground
|
1 |
|
Bedrooms Total
|
5 |
|
Appliances
|
Refrigerator, Dishwasher, Dryer, Hood Fan, Stove, Washer, Hot Tub |
|
Basement Development
|
Finished |
|
Basement Type
|
Full (finished) |
|
Constructed Date
|
1976 |
|
Construction Style Attachment
|
Detached |
|
Cooling Type
|
Central Air Conditioning |
|
Exterior Finish
|
Brick, Vinyl |
|
Fireplace Present
|
Yes |
|
Fireplace Total
|
1 |
|
Fixture
|
Drapes/window Coverings |
|
Flooring Type
|
Wall-to-wall Carpet, Hardwood, Tile |
|
Foundation Type
|
Block |
|
Half Bath Total
|
3 |
|
Heating Fuel
|
Natural Gas |
|
Heating Type
|
Forced Air |
|
Stories Total
|
2 |
|
Type
|
House |
|
Utility Water
|
Municipal Water |
Parking
Land
|
Acreage
|
No |
|
Fence Type
|
Fenced Yard |
|
Land Amenities
|
Shopping |
|
Sewer
|
Municipal Sewage System |
|
Size Depth
|
120 Ft |
|
Size Frontage
|
60 Ft |
|
Size Irregular
|
60 Ft X 120 Ft |
|
Size Total Text
|
60 Ft X 120 Ft |
|
Zoning Description
|
Residential |
Rooms
| Level |
Type |
Length |
Width |
Dimensions |
|
Second Level |
Primary Bedroom |
|
|
12'11" x 16'2" |
|
Second Level |
Bedroom |
|
|
10'6" x 17'4" |
|
Second Level |
Bedroom |
|
|
13'3" x 12'11" |
|
Second Level |
Bedroom |
|
|
12'11" x 10'3" |
|
Second Level |
4pc Ensuite Bath |
|
|
13'3" x 6'0" |
|
Second Level |
5pc Bathroom |
|
|
7'5" x 6'11" |
|
Second Level |
Other |
|
|
12'6" x 11'2" |
|
Lower Level |
Bedroom |
|
|
11'10" x 9'7" |
|
Lower Level |
Family Room |
|
|
23'10" x 21'3" |
|
Lower Level |
Utility Room |
|
|
11'8" x 8'8" |
|
Lower Level |
2pc Bathroom |
|
|
11'7" x 8'6" |
|
Lower Level |
Storage |
|
|
Measurements not available |
|
Main Level |
Kitchen |
|
|
12'6" x 13'6" |
|
Main Level |
Dining Room |
|
|
14'0" x 15'0" |
|
Main Level |
Living Room/fireplace |
|
|
14'0" x 20'9" |
|
Main Level |
Foyer |
|
|
11'10" x 23'4" |
|
Main Level |
Office |
|
|
15'1" x 17'9" |
|
Main Level |
2pc Bathroom |
|
|
13'1" x 4'2" |
|
Main Level |
Foyer |
|
|
23'3" x 4'10" |
https://www.realtor.ca/real-estate/26625571/400-chamberlain-street-pembroke-east-end





























































