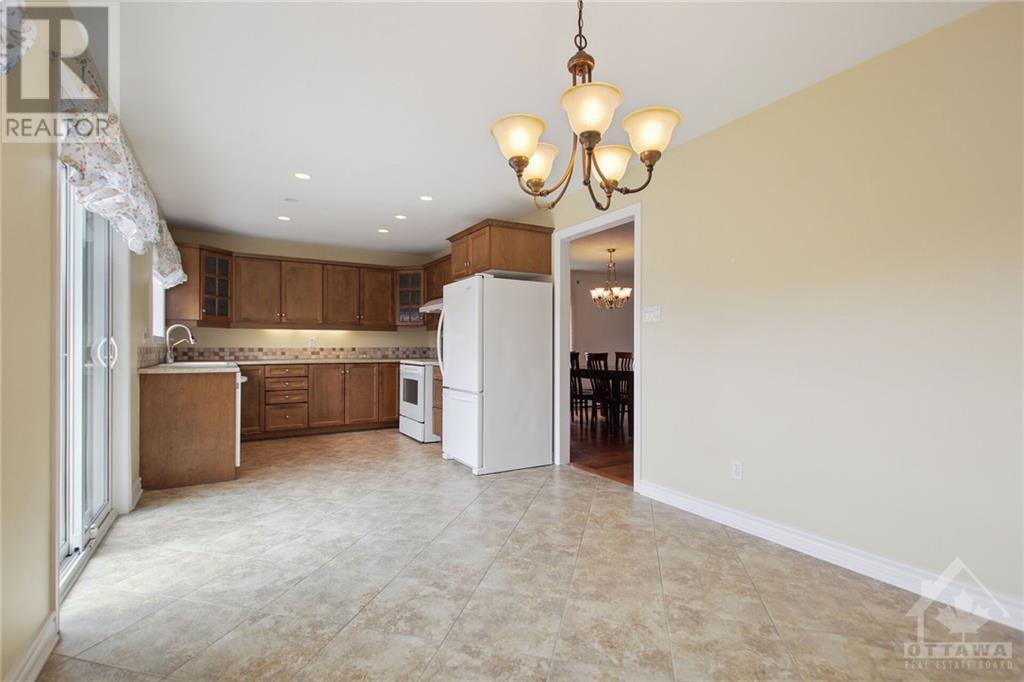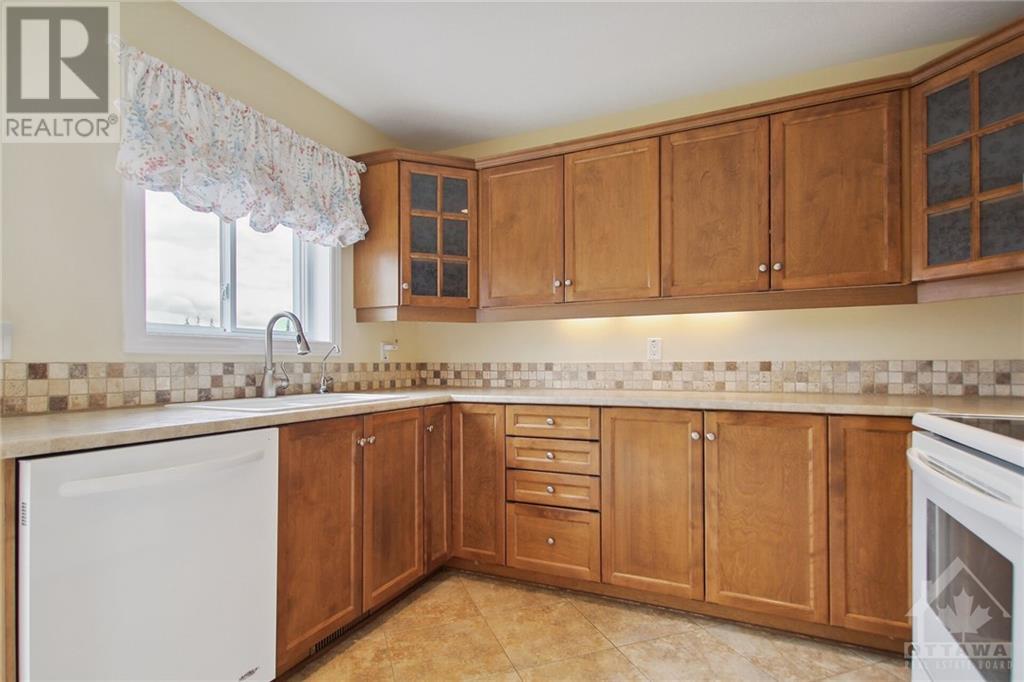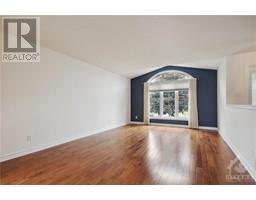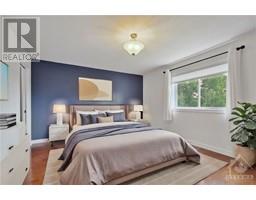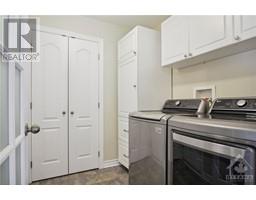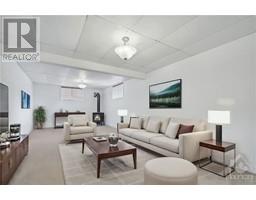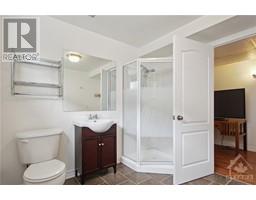3 Bedroom
3 Bathroom
Bungalow
Central Air Conditioning
Forced Air
$739,900
Bright, spacious bungalow with attached double-car garage and covered front porch. This 2006 Neilcorp bungalow build offers 3 bedrooms & 3 bathrooms - an ideal home for a downsizing mature couple. With hardwood flooring in living room and a large picture window. Formal dining room. Spacious eat-in kitchen with pantry and patio doors to new deck & yard. Large primary bedroom with hardwood flooring, double closets, & ensuite. Second bedroom is an ideal guest room or office. Main floor laundry for your convenience. The lower level is carpeted, with a 3rd bedroom and bath. The large family room features a gas stove. Plenty of storage in utility room. Large workshop area as well. Perennial gardens for a picture perfect/low maintenance fully fenced fenced yard. Located just minutes from historical Almonte downtown, including restaurants, cafes, bakery and shops. Plenty of recreation close by. Please note - some photos have been virtually staged. (id:43934)
Property Details
|
MLS® Number
|
1397488 |
|
Property Type
|
Single Family |
|
Neigbourhood
|
ALMONTE |
|
Amenities Near By
|
Recreation Nearby, Shopping, Water Nearby |
|
Features
|
Automatic Garage Door Opener |
|
Parking Space Total
|
4 |
|
Storage Type
|
Storage Shed |
|
Structure
|
Deck |
Building
|
Bathroom Total
|
3 |
|
Bedrooms Above Ground
|
2 |
|
Bedrooms Below Ground
|
1 |
|
Bedrooms Total
|
3 |
|
Appliances
|
Refrigerator, Dishwasher, Dryer, Microwave, Stove, Washer |
|
Architectural Style
|
Bungalow |
|
Basement Development
|
Partially Finished |
|
Basement Type
|
Full (partially Finished) |
|
Constructed Date
|
2006 |
|
Construction Style Attachment
|
Detached |
|
Cooling Type
|
Central Air Conditioning |
|
Exterior Finish
|
Brick, Siding |
|
Fixture
|
Drapes/window Coverings |
|
Flooring Type
|
Mixed Flooring |
|
Foundation Type
|
Poured Concrete |
|
Heating Fuel
|
Natural Gas |
|
Heating Type
|
Forced Air |
|
Stories Total
|
1 |
|
Type
|
House |
|
Utility Water
|
Municipal Water |
Parking
|
Attached Garage
|
|
|
Inside Entry
|
|
|
Surfaced
|
|
Land
|
Acreage
|
No |
|
Fence Type
|
Fenced Yard |
|
Land Amenities
|
Recreation Nearby, Shopping, Water Nearby |
|
Sewer
|
Municipal Sewage System |
|
Size Depth
|
99 Ft ,4 In |
|
Size Frontage
|
52 Ft ,9 In |
|
Size Irregular
|
52.78 Ft X 99.37 Ft |
|
Size Total Text
|
52.78 Ft X 99.37 Ft |
|
Zoning Description
|
Residential |
Rooms
| Level |
Type |
Length |
Width |
Dimensions |
|
Basement |
Family Room |
|
|
25'9" x 11'11" |
|
Basement |
Bedroom |
|
|
12'2" x 11'11" |
|
Basement |
3pc Bathroom |
|
|
9'2" x 8'11" |
|
Basement |
Storage |
|
|
21'3" x 16'0" |
|
Basement |
Utility Room |
|
|
18'3" x 16'9" |
|
Main Level |
Foyer |
|
|
7'9" x 6'2" |
|
Main Level |
Dining Room |
|
|
12'11" x 17'0" |
|
Main Level |
Dining Room |
|
|
13'11" x 11'0" |
|
Main Level |
Kitchen |
|
|
23'6" x 10'3" |
|
Main Level |
Laundry Room |
|
|
7'0" x 6'4" |
|
Main Level |
3pc Bathroom |
|
|
6'3" x 7'0" |
|
Main Level |
Primary Bedroom |
|
|
15'3" x 12'9" |
|
Main Level |
3pc Ensuite Bath |
|
|
8'6" x 6'2" |
|
Main Level |
Bedroom |
|
|
11'11" x 9'11" |
https://www.realtor.ca/real-estate/27045121/399-jamieson-street-almonte-almonte









