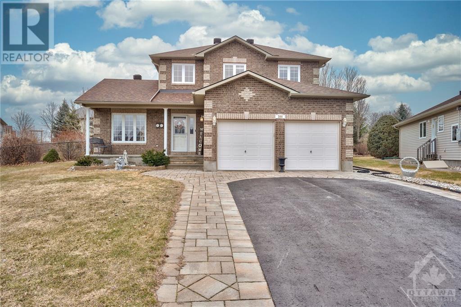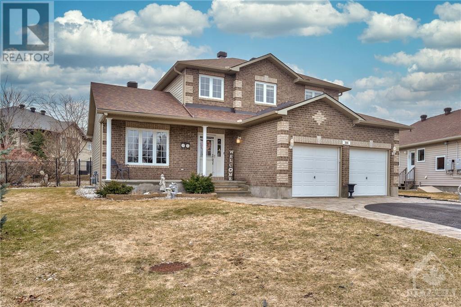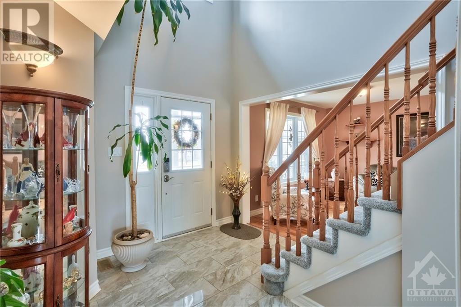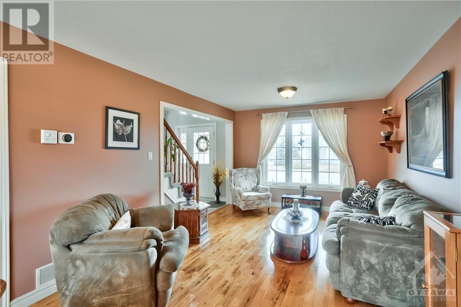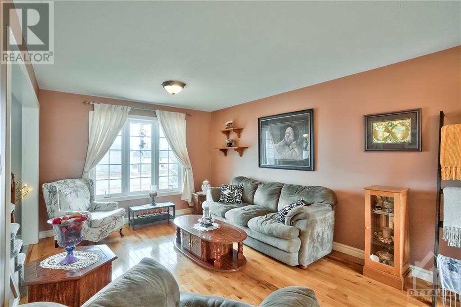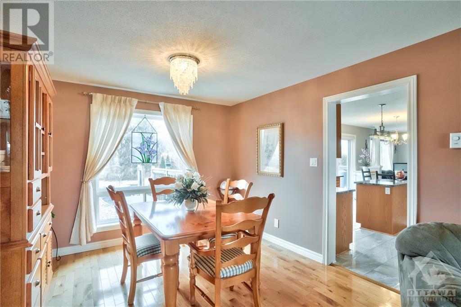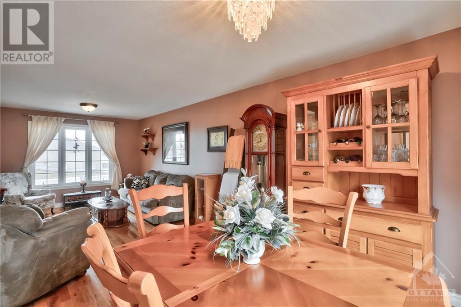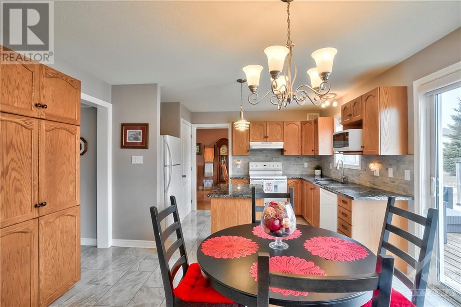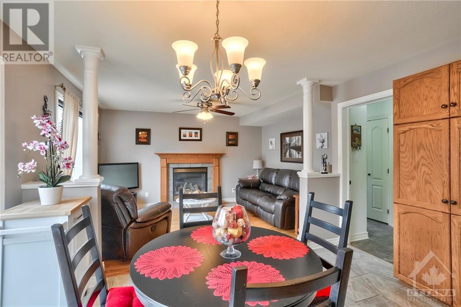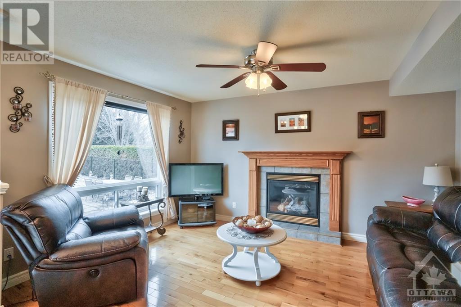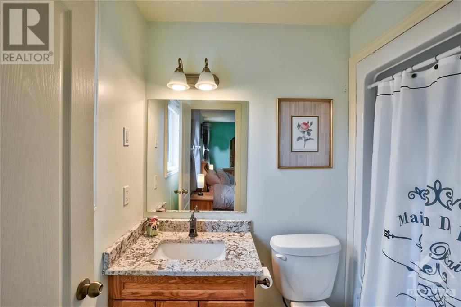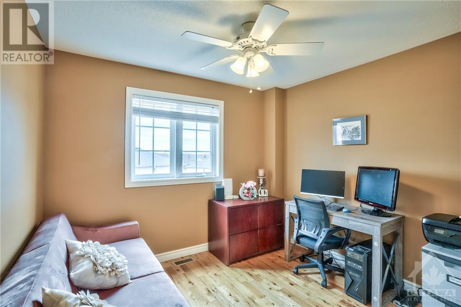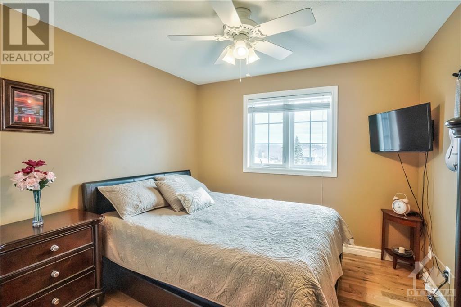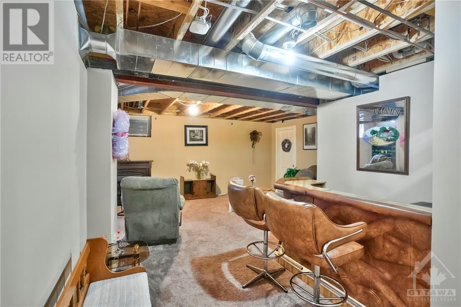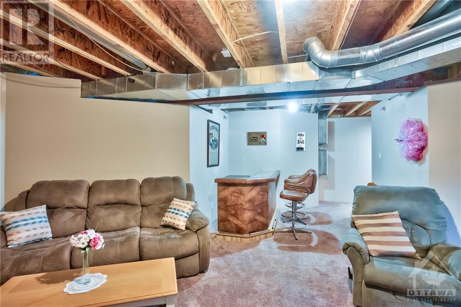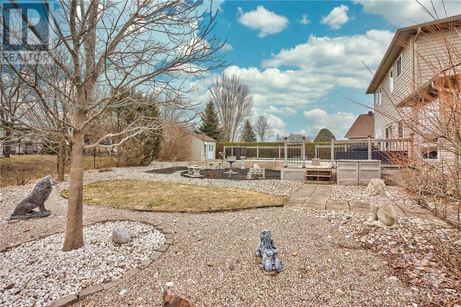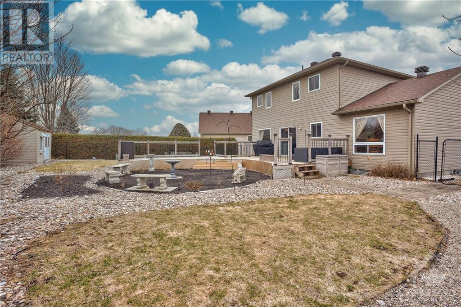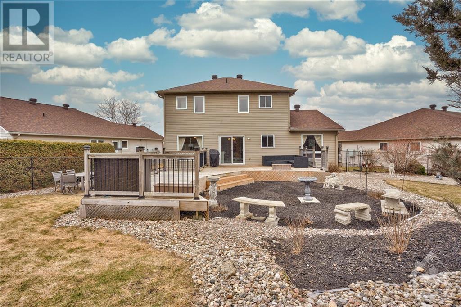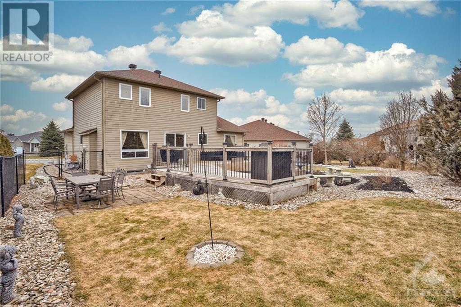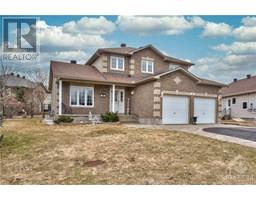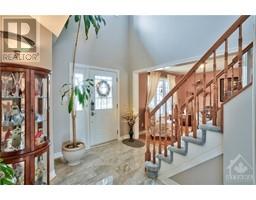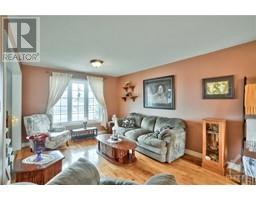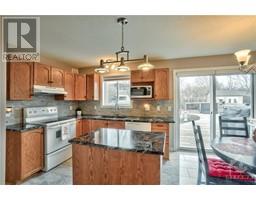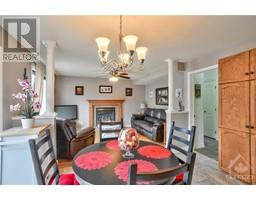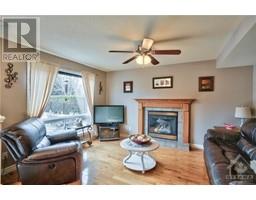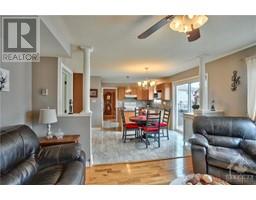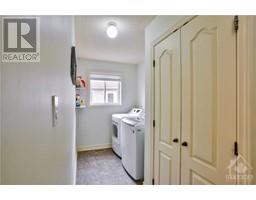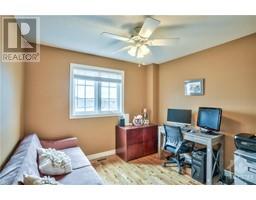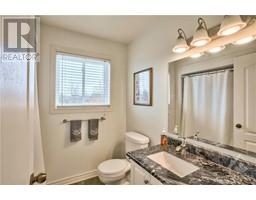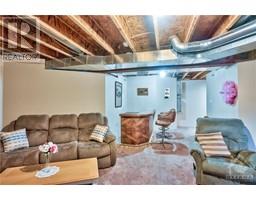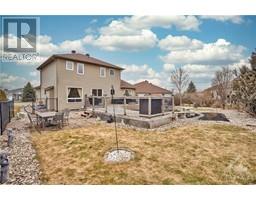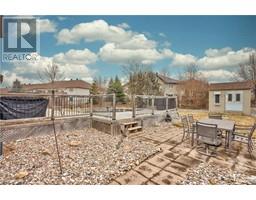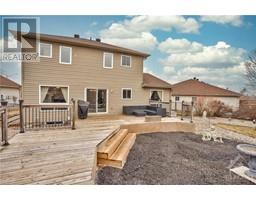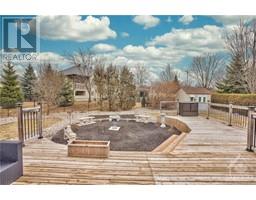3 Bedroom
3 Bathroom
Fireplace
Central Air Conditioning
Forced Air
$849,900
Absolutely spotless! This spectacular family home was built in 2006 on a large pie shaped lot(fully fenced back yard) with 3 bedrooms(all with hardwood floors) and 2.5 bathrooms. Updated along the way with granite counter tops(2015), porcelain tile flooring(2017), shingles(2021), ashvault driveway with interlock added(2017), Large back deck (ready for a new pool to be added) Beautiful backyard***partly finished basement with a bar. The basement also has a perfect area for an additional bedroom or a 4th bathroom(roughed in already). The neighborhood is peaceful and perfect for sitting on your front porch to watch the sun set. Loads of square footage to enjoy and a great layout to go with it. Not to mention its only a few steps away from a park, and a short walk to the school or downtown. You will be impressed with the evident care that this home has received since it was built **This house in MINT!** (id:43934)
Property Details
|
MLS® Number
|
1382679 |
|
Property Type
|
Single Family |
|
Neigbourhood
|
Almonte |
|
Amenities Near By
|
Golf Nearby, Recreation Nearby, Shopping |
|
Features
|
Automatic Garage Door Opener |
|
Parking Space Total
|
2 |
|
Storage Type
|
Storage Shed |
|
Structure
|
Deck |
Building
|
Bathroom Total
|
3 |
|
Bedrooms Above Ground
|
3 |
|
Bedrooms Total
|
3 |
|
Appliances
|
Refrigerator, Dishwasher, Dryer, Hood Fan, Microwave, Stove, Washer |
|
Basement Development
|
Partially Finished |
|
Basement Type
|
Full (partially Finished) |
|
Constructed Date
|
2006 |
|
Construction Style Attachment
|
Detached |
|
Cooling Type
|
Central Air Conditioning |
|
Exterior Finish
|
Stone, Siding |
|
Fireplace Present
|
Yes |
|
Fireplace Total
|
1 |
|
Flooring Type
|
Hardwood, Ceramic |
|
Foundation Type
|
Poured Concrete |
|
Half Bath Total
|
1 |
|
Heating Fuel
|
Natural Gas |
|
Heating Type
|
Forced Air |
|
Stories Total
|
2 |
|
Type
|
House |
|
Utility Water
|
Municipal Water |
Parking
Land
|
Acreage
|
No |
|
Fence Type
|
Fenced Yard |
|
Land Amenities
|
Golf Nearby, Recreation Nearby, Shopping |
|
Sewer
|
Municipal Sewage System |
|
Size Depth
|
101 Ft |
|
Size Frontage
|
48 Ft |
|
Size Irregular
|
48 Ft X 101 Ft (irregular Lot) |
|
Size Total Text
|
48 Ft X 101 Ft (irregular Lot) |
|
Zoning Description
|
Residential |
Rooms
| Level |
Type |
Length |
Width |
Dimensions |
|
Second Level |
4pc Bathroom |
|
|
7'7" x 6'10" |
|
Second Level |
Bedroom |
|
|
11'5" x 10'3" |
|
Second Level |
Bedroom |
|
|
14'10" x 10'0" |
|
Second Level |
4pc Ensuite Bath |
|
|
8'0" x 5'5" |
|
Second Level |
Primary Bedroom |
|
|
14'7" x 11'1" |
|
Second Level |
Other |
|
|
5'5" x 4'11" |
|
Lower Level |
Storage |
|
|
15'6" x 14'10" |
|
Lower Level |
Family Room |
|
|
31'6" x 10'3" |
|
Lower Level |
Recreation Room |
|
|
14'2" x 10'8" |
|
Lower Level |
Utility Room |
|
|
Measurements not available |
|
Main Level |
Living Room/dining Room |
|
|
25'2" x 11'0" |
|
Main Level |
Foyer |
|
|
10'8" x 9'8" |
|
Main Level |
Family Room/fireplace |
|
|
10'5" x 14'0" |
|
Main Level |
Eating Area |
|
|
12'6" x 8'0" |
|
Main Level |
2pc Bathroom |
|
|
8'3" x 4'2" |
|
Main Level |
Laundry Room |
|
|
14'1" x 7'2" |
|
Main Level |
Mud Room |
|
|
Measurements not available |
|
Main Level |
Kitchen |
|
|
12'6" x 9'6" |
https://www.realtor.ca/real-estate/26654717/386-jamieson-street-almonte-almonte

