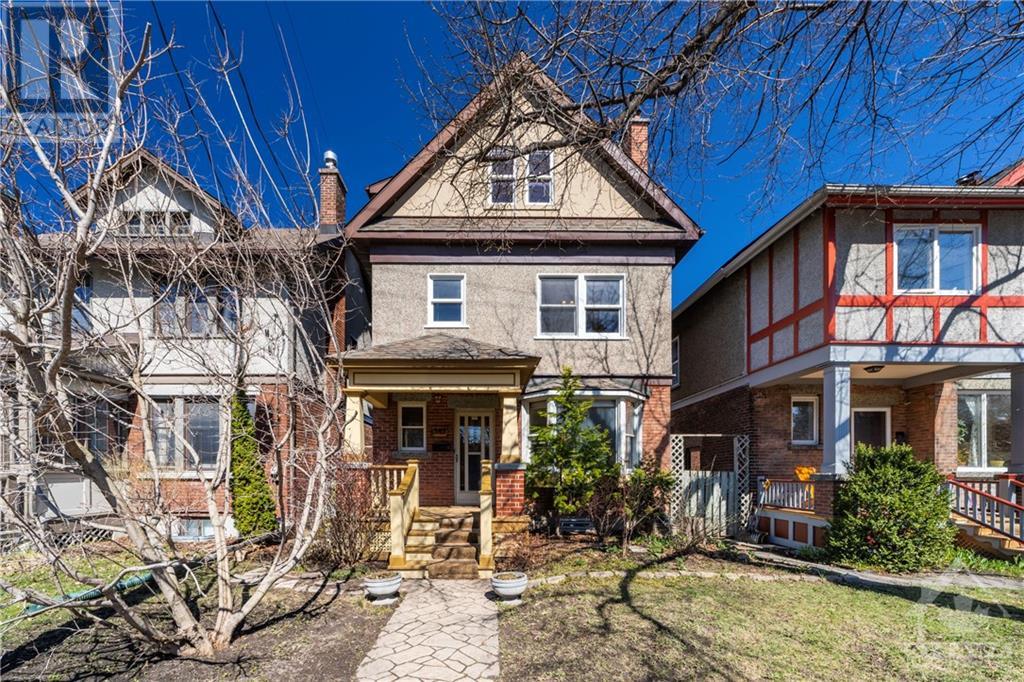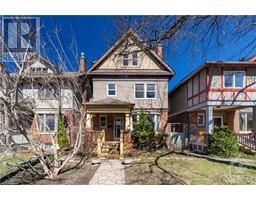4 Bedroom
2 Bathroom
Fireplace
Wall Unit
Forced Air
$949,900
Charming 3 storey all brick home w/ a single car garage in beautiful Sandy Hill is looking for its next family! Hardwood flooring & beautiful wood trim complement the traditional layout, which features a huge LR w/ a cozy woodburning FP & bright bay window, convenient DR w/ access to covered patio & kitchen w/ tons of storage. Second floor features an updated full bath & 3 bedrooms w/ tons of natural light & ample storage w/ lg closets. The addition of a 3rd floor loft offers bonus living space, teen retreat, or space to tuck yourself away & work quietly. The fully finished basement features a cute hideaway for the little ones, full bath / laundry & add'n space for a rec room, extra bedroom, or play area, finished w/ a look out window & huge closet to meet your family needs. Sandy Hill is home to diplomats, students & professionals alike, within walking distance to downtown, U of O, restaurants & nightlife & Ottawa River! (id:43934)
Property Details
|
MLS® Number
|
1385940 |
|
Property Type
|
Single Family |
|
Neigbourhood
|
Sandy Hill |
|
Amenities Near By
|
Public Transit, Recreation Nearby, Shopping, Water Nearby |
|
Community Features
|
Family Oriented |
|
Features
|
Balcony, Automatic Garage Door Opener |
|
Parking Space Total
|
1 |
Building
|
Bathroom Total
|
2 |
|
Bedrooms Above Ground
|
4 |
|
Bedrooms Total
|
4 |
|
Appliances
|
Refrigerator, Dishwasher, Dryer, Stove, Washer, Blinds |
|
Basement Development
|
Finished |
|
Basement Type
|
Full (finished) |
|
Construction Style Attachment
|
Detached |
|
Cooling Type
|
Wall Unit |
|
Exterior Finish
|
Brick |
|
Fireplace Present
|
Yes |
|
Fireplace Total
|
1 |
|
Fixture
|
Drapes/window Coverings |
|
Flooring Type
|
Wall-to-wall Carpet, Mixed Flooring, Hardwood, Tile |
|
Heating Fuel
|
Natural Gas |
|
Heating Type
|
Forced Air |
|
Stories Total
|
3 |
|
Type
|
House |
|
Utility Water
|
Municipal Water |
Parking
Land
|
Acreage
|
No |
|
Land Amenities
|
Public Transit, Recreation Nearby, Shopping, Water Nearby |
|
Sewer
|
Municipal Sewage System |
|
Size Depth
|
100 Ft |
|
Size Frontage
|
28 Ft |
|
Size Irregular
|
28 Ft X 100 Ft |
|
Size Total Text
|
28 Ft X 100 Ft |
|
Zoning Description
|
Rtii |
Rooms
| Level |
Type |
Length |
Width |
Dimensions |
|
Second Level |
Bedroom |
|
|
8'11" x 11'6" |
|
Second Level |
Bedroom |
|
|
11'1" x 11'5" |
|
Second Level |
Bedroom |
|
|
10'6" x 11'1" |
|
Second Level |
Full Bathroom |
|
|
8'11" x 5'7" |
|
Third Level |
Loft |
|
|
25'9" x 20'11" |
|
Lower Level |
Full Bathroom |
|
|
6'5" x 11'8" |
|
Lower Level |
Recreation Room |
|
|
18'10" x 7'10" |
|
Main Level |
Living Room |
|
|
10'10" x 13'8" |
|
Main Level |
Dining Room |
|
|
10'11" x 10'10" |
|
Main Level |
Kitchen |
|
|
8'7" x 11'1" |
https://www.realtor.ca/real-estate/26770660/385-templeton-street-ottawa-sandy-hill











































