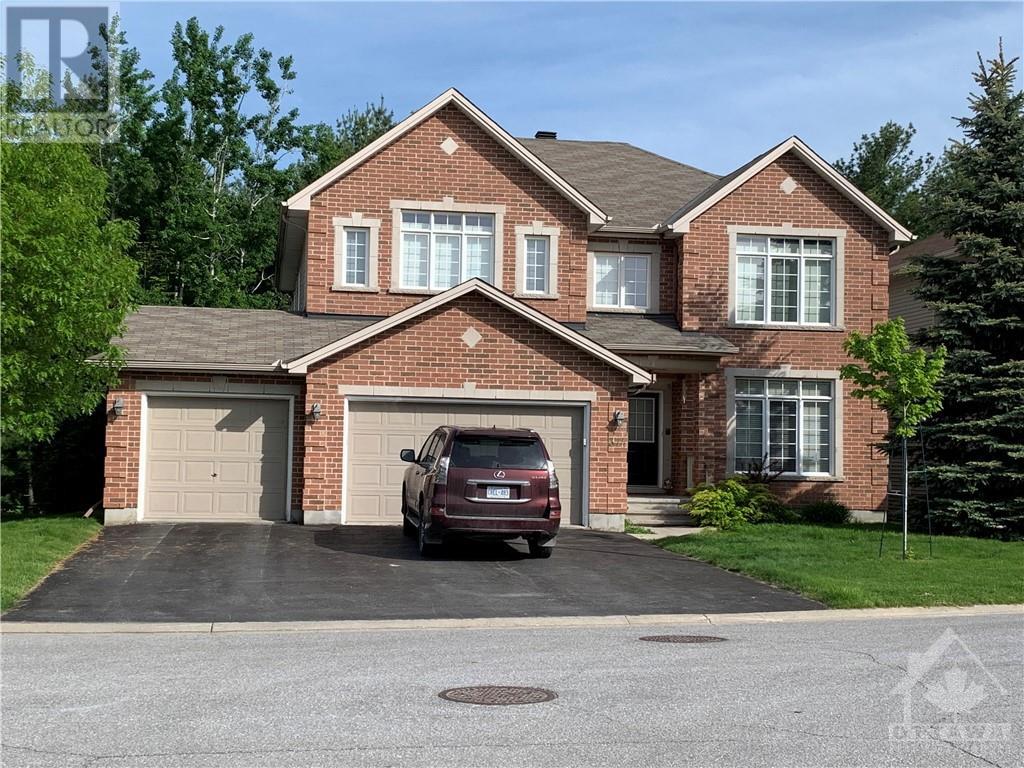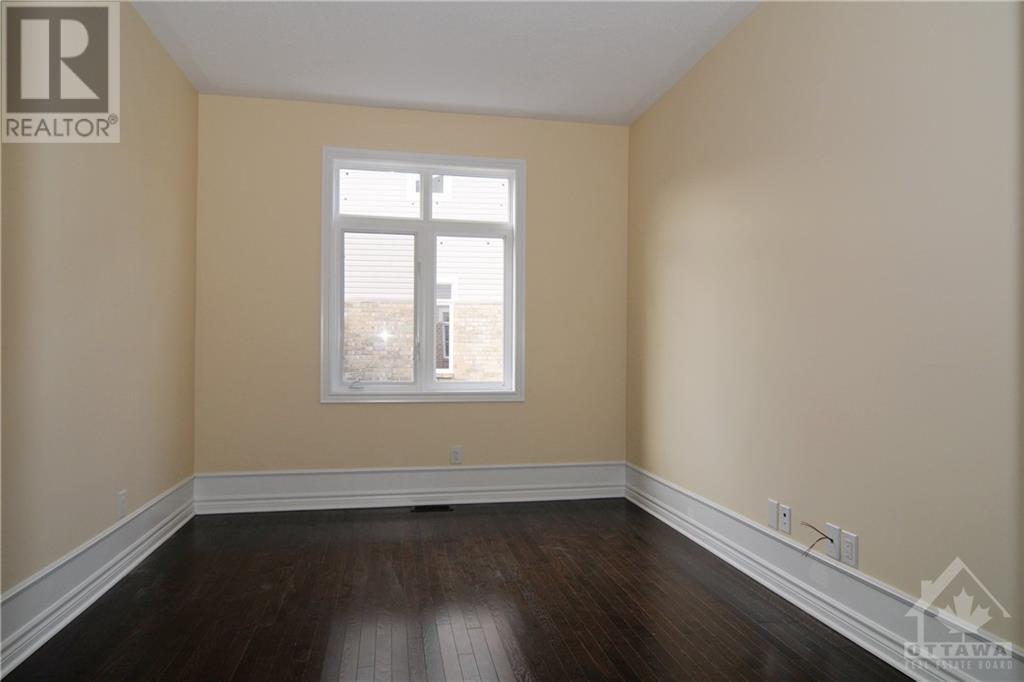4 Bedroom
3 Bathroom
Fireplace
Central Air Conditioning
Forced Air
$3,990 Monthly
Well maintained executive two-storey, four bedroom home located in the sought after neighbourhood of Kanata Lakes. Lovely bright foyer with French doors opening into the centre hallway welcomes you. The main level has a separate living and dining rooms with 9ft ceilings, modern kitchen with granite counters, and cozy family room with fireplace. There are 3 good sized bedrooms on the second level plus a large master bedroom with cathedral ceilings, walk-in closet and ensuite. A great house complete with a 3 car garage, enough room for all your toys and vehicles. Non-smokers and no pets please. Tenant is responsible for all utilities, lawn/garden maintenance and snow clearing. Property is tenanted, please allow 24 hour notice before all showings. Attached photos taken prior to current occupancy. (id:43934)
Property Details
|
MLS® Number
|
1392905 |
|
Property Type
|
Single Family |
|
Neigbourhood
|
Kanata Lakes-Heritage Hil |
|
Features
|
Automatic Garage Door Opener |
|
Parking Space Total
|
6 |
Building
|
Bathroom Total
|
3 |
|
Bedrooms Above Ground
|
4 |
|
Bedrooms Total
|
4 |
|
Amenities
|
Laundry - In Suite |
|
Appliances
|
Refrigerator, Dishwasher, Dryer, Hood Fan, Stove, Washer |
|
Basement Development
|
Unfinished |
|
Basement Type
|
Full (unfinished) |
|
Constructed Date
|
2010 |
|
Construction Style Attachment
|
Detached |
|
Cooling Type
|
Central Air Conditioning |
|
Exterior Finish
|
Brick, Siding |
|
Fireplace Present
|
Yes |
|
Fireplace Total
|
1 |
|
Flooring Type
|
Wall-to-wall Carpet, Hardwood, Tile |
|
Half Bath Total
|
1 |
|
Heating Fuel
|
Natural Gas |
|
Heating Type
|
Forced Air |
|
Stories Total
|
2 |
|
Type
|
House |
|
Utility Water
|
Municipal Water |
Parking
Land
|
Acreage
|
No |
|
Sewer
|
Municipal Sewage System |
|
Size Frontage
|
68 Ft ,7 In |
|
Size Irregular
|
68.6 Ft X 0 Ft |
|
Size Total Text
|
68.6 Ft X 0 Ft |
|
Zoning Description
|
Residential |
Rooms
| Level |
Type |
Length |
Width |
Dimensions |
|
Second Level |
Primary Bedroom |
|
|
25'8" x 10'1" |
|
Second Level |
Bedroom |
|
|
13'6" x 13'0" |
|
Second Level |
Bedroom |
|
|
13'0" x 10'1" |
|
Second Level |
Bedroom |
|
|
12'6" x 12'0" |
|
Second Level |
Laundry Room |
|
|
Measurements not available |
|
Second Level |
Full Bathroom |
|
|
Measurements not available |
|
Main Level |
Den |
|
|
15'8" x 15'0" |
|
Main Level |
Dining Room |
|
|
3'0" x 12'4" |
|
Main Level |
Family Room |
|
|
5'8" x 15'0" |
|
Main Level |
Kitchen |
|
|
12'6" x 11'2" |
|
Main Level |
Living Room |
|
|
16'0" x 13'0" |
|
Main Level |
Eating Area |
|
|
12'2" x 11'2" |
|
Main Level |
Partial Bathroom |
|
|
Measurements not available |
https://www.realtor.ca/real-estate/26917884/374-laughlin-circle-ottawa-kanata-lakes-heritage-hil







































